List of listed objects in Spittal an der Drau
The list of listed objects in Spittal an der Drau contains the 35 listed , immovable objects of the municipality of Spittal an der Drau .
Monuments
| photo | monument | Location | description | Metadata |
|---|---|---|---|---|
| Crest landmark Object ID: 72409 |
Amlach location KG: Amlach |
see coat of arms boundary stone in Unteramlach Note: identical to the coat of arms boundary stone in the municipality of Stockenboi . |
ObjectID : 72409 Status : Notification Status of the BDA list: 2020-02-29 Name: Wappen Grenzstein GstNr .: 950/3 |
|

|
Crest landmark Object ID: 72410 |
Kleinsaß 1 location KG: Amlach |
see coat of arms boundary stone in Unteramlach Note: identical to the coat of arms boundary stone in the municipality of Stockenboi . |
ObjectID : 72410 Status : Notification Status of the BDA list: 2020-02-29 Name: Wappen Grenzstein GstNr .: .46 |

|
Crest landmark Object ID: 48021 |
Unteramlach location KG: Amlach |
The coat of arms of the Counts of Ortenburg and the Paternion rulership, which Maximilian I and Stockenboi pledged to Siegmund, Baron von Dietrichstein , and later sold in 1517 . In 1524 Gabriel Salamanca was enfeoffed with Ortenburg and this boundary stone was erected. Note: identical to the coat of arms boundary stone in the municipality of Stockenboi . |
ObjectID : 48021 Status : Notification Status of the BDA list: 2020-02-29 Name: Wappen Grenzstein GstNr .: 483 Wappen Grenzstein Unteramlach |

|
Catholic parish church hl. Markus ObjectID : 68275 |
Unteramlach location KG: Amlach |
The low parish church with a wooden turret is of late Gothic origin, the iron-studded sacristy door dates from the construction period. The church was later redesigned several times, the flat ceiling in the choir is from the 18th century, and the roof turret was given an onion helmet. On the north side of the nave is the former high altar, dating from around 1720, with a younger picture of St. |
ObjectID : 68275 Status: § 2a Status of the BDA list: 2020-02-29 Name: Catholic parish church hl. Markus GstNr .: .29 / 1 Parish Church hl. Markus, Amlach |

|
Catholic branch church hl. Thomas and former cemetery area ObjektID : 113588 |
Edling 16 KG location : Edling |
The small, low church has a late Gothic vaulted choir, a baroque nave which was extended in 1977, and a tower from 1851. The three altars from the beginning of the 18th century with rich acanthus decoration are remarkable. |
ObjektID : 113588 Status: § 2a Status of the BDA list: 2020-02-29 Name: Kath. Filialkirche hl. Thomas and former cemetery area GstNr .: .56 / 1; 669/1; 670 |
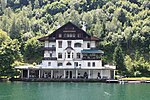
|
Castle Villa Kantor ObjectID : 47818 |
Großegg 21 KG location : Großegg |
The three-storey castle villa on the south bank of Lake Millstatt was probably built for Sidonie Kantor in 1893. Due to the terrain, it is built over a substructure made of rubble stones. The building consists of elements that are staggered in front and behind, such as a central projectile with a polygonal bay window, terrace, veranda, corner loggia and balconies. The rectangular, double-leaf, glazed wooden door with round-arched, glazed skylights, like the furnishings in the late-historic hall on the ground floor, dates from the time it was built. The overall impression is determined by wall paneling, crenellated wall constructions, a wooden coffered ceiling and a wooden beam ceiling with richly carved consoles. |
ObjectID : 47818 Status : Notification Status of the BDA list: 2020-02-29 Name: Schloßvilla Kantor GstNr .: 392/3 |

|
Ringwall Hochgosch ObjectID : 34371 |
Hochgosch location KG: Großegg |
The early medieval refuge on the Hochgosch is a 150 × 60 m complex with a 20 m wide outer bailey in the north. The ramparts, up to two meters high in places, consist of a dry foundation with palisade-like wooden struts. |
ObjektID : 34371 Status : Notification Status of the BDA list: 2020-02-29 Name: Ringwall Hochgosch GstNr .: 415/1 Ringwall Hochgosch |

|
Pfarrhofsalettl / Museum Carantana including remains of the former monastery ObjectID : 68271 |
Molzbichl 5 KG location : Molzbichl |
The Pfarrhofsalettl was converted into the "Museum Carantana" in 1991. It shows finds from excavations after the Carolingian monastery founded in the 8th century under the current parish church. |
ObjectID : 68271 Status: § 2a Status of the BDA list: 2020-02-29 Name: Pfarrhofsalettl / Museum Carantana including remains of the former monastery GstNr .: .2 / 1; .2 / 2; 12; 13/1; 1209/12 |
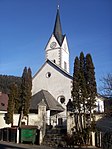
|
Catholic parish church hl. Tiburtius, military cemetery and remains of previous buildings ObjectID : 62532 |
Molzbichl location KG: Molzbichl |
The parish church in the eastern part of the village, which is surrounded by the remains of a former defensive wall, was mentioned in a document as early as the 11th century. Parts of the existing wall are pre-Romanesque or early Romanesque, the apse is Romanesque, the pointed arched west portal is late Gothic. The mighty north tower has a pointed gable helmet. The nave was renewed in 1801 after a fire. The two-story high altar inside dates from the beginning of the 18th century. |
ObjectID : 62532 Status: § 2a Status of the BDA list: 2020-02-29 Name: Catholic parish church hl. Tiburtius, military cemetery and remains of previous buildings GstNr .: .1; 13/1; 1209/16 Church of St. Tiburtius Molzbichl |

|
Catholic branch church hl. Martin ObjectID : 62632 |
Location KG: Olsach |
The branch church dates from the end of the 16th century; the entrance tower in the west is marked 1853. The interior is designed in Gothic style; the altar was built in the early 18th century. |
ObjectID : 62632 Status: § 2a Status of the BDA list: 2020-02-29 Name: Kath. Filialkirche hl. Martin GstNr .: .20 Saint Martin Church (Olsach) |

|
Rothenthurn Castle near Molzbichl ObjectID : 34727 |
Location KG: Olsach |
The high central wing, which was provided with a historicizing portal in 1882, essentially dates from the 11th century. The other two- and three-storey wings of the castle were mainly built in the 17th century. There is a renaissance portal in the west wing. In the eastern wing is the cross-vaulted chapel with frescoes from the 18th century. |
ObjectID : 34727 Status : Notification Status of the BDA list: 2020-02-29 Name: Rothenthurn Castle near Molzbichl GstNr .: .10 / 1 Rothenthurn Castle near Molzbichl |

|
Evang. Church, Luther Church with rectory ObjectID : 62953 |
10.-Oktober-Strasse 8 KG location : Spittal an der Drau |
The compact church under a steep gable roof with a slightly set side tower with a towering pointed helmet was built in 1908/09 by Clemens Kattner and Gustav Knell . The church has a quarry stone wall base and a distinctive corner stone structure. |
ObjectID : 62953 Status: § 2a Status of the BDA list: 2020-02-29 Name: Evang. Church, Luther Church with rectory GstNr .: .437 Luther Church Spittal an der Drau |

|
Parkschlössl ObjectID : 113567 |
Bahnhofstrasse 1a Location KG: Spittal an der Drau |
The interior of the Parkschlössl is richly painted in the late historical period. The former pleasure palace of the Princes Porcia, which has served as an exhibition building since the 1990s, was renovated in 2017. |
ObjectID : 113567 Status: § 2a Status of the BDA list: 2020-02-29 Name: Parkschlössl GstNr .: .75 / 2 Parkschlössl, Spittal an der Drau |

|
Residential building ObjectID : 131095 since 2017 |
Bernhardtgasse 3 KG location : Spittal an der Drau |
The three-story house has a bay window with Secco paintings on the street side. It was built around 1900 as the home of a carpentry owner. When the city was considering demolition in 2016, it was placed under protection. |
ObjectID : 131095 Status : Notification Status of the BDA list: 2020-02-29 Name: Residential building GstNr .: .110 / 1 |

|
Carpentry ObjectID : 131096 since 2017 |
Bernhardtgasse 3a KG location : Spittal an der Drau |
The two-storey house was built at the beginning of the 20th century as a carpentry business and has detailed architectural sculptures on the facade of the ground floor. When the city was considering demolition in 2016, it was placed under protection. |
ObjectID : 131096 Status : Notification Status of the BDA list: 2020-02-29 Name: Tischlerei GstNr .: 156/4 |

|
Town house with marble polish ObjectID : 34873 |
Bernhardtgasse 7 KG location : Spittal an der Drau |
ObjectID : 34873 Status : Notification Status of the BDA list: 2020-02-29 Name: Bürgerhaus mit Marmorspolien GstNr .: 159 |
|

|
Gasthaus, Brauhaus Petzlbräu ObjectID : 62956 |
Brückenstraße 6 KG location : Spittal an der Drau |
The Petzlbräu is a three-storey building with late baroque-Josephine decoration from around 1780. The facade shows a giant pilaster order with masks, richly stuccoed window frames and in framed fields paintings of the three wise men, the mother of God and a sundial. |
ObjectID : 62956 Status: § 2a Status of the BDA list: 2020-02-29 Name: Gasthaus, Brauhaus Petzlbräu GstNr .: .164 / 1 Petzlbräu |

|
Porcia Castle with outbuildings and buildings in the castle park ObjektID : 34880 |
Burgplatz 1 KG location : Spittal an der Drau |
The renaissance castle based on the Italian model is a mighty three-storey building with two round corner towers. The rectangular inner courtyard has three-storey arcades on three sides. |
ObjektID : 34880 Status : Notification Status of the BDA list: 2020-02-29 Name: Castle Porcia with outbuildings and buildings in the castle park GstNr .: .74; .44 / 1; 131/1; 1177/3 Porcia Castle |

|
Town hall ObjectID : 62951 |
Burgplatz 5 KG location : Spittal an der Drau |
The three-storey building around a courtyard with now closed arcades was built in the 16th century. |
ObjectID : 62951 Status: § 2a Status of the BDA list: 2020-02-29 Name: Rathaus GstNr .: .78 / 1 |
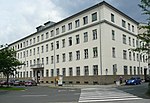
|
District court office building including enclosure ObjektID : 34875 |
Dr.-Arthur-Lemisch-Platz 2 KG location : Spittal an der Drau |
The former district court is a four-storey building erected in 1935, which was extended in 1960 above the main wing and in 1979 above the northwestern side wing. The twenty-axis south facade is accentuated by a round arch portal and the balcony above it, which extends over three axes. The building is considered an excellently preserved administrative building from the interwar period and the corporate state in Carinthia. |
ObjectID : 34875 Status : Notification Status of the BDA list: 2020-02-29 Name: District court office building including enclosure GstNr .: 131/2 |

|
Cemetery with cemetery chapel ObjectID : 113589 |
Edlinger Straße 55 KG location : Spittal an der Drau |
The forest cemetery with cemetery chapel was built in 1911 by Clemens Kattner and Karl Gunzer. |
ObjektID : 113589 Status: § 2a Status of the BDA list: 2020-02-29 Name: Cemetery with cemetery chapel GstNr .: .1059; 1466 |
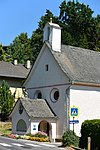
|
Chapel St. Anton am Fratres ObjectID : 62981 |
Fratresstrasse location KG: Spittal an der Drau |
The baroque chapel with a western porch and bell stalls was built in 1675 and painted on the ceiling in 1771. The altar comes from the construction time. |
ObjectID : 62981 Status: § 2a Status of the BDA list: 2020-02-29 Name: Chapel St. Anton am Fratres GstNr .: .237 Antoniuskapelle, Spittal |

|
Kath. Filialkirche Zum Guten Hirten (Draukirche), church rectorate ObjectID : 113587 |
Hammerfeld 1 location KG: Spittal an der Drau |
The single-nave church with a gable roof was built according to plans by Anton Zemann and consecrated in 1968. Today it is a branch church of the city parish. |
ObjectID : 113587 Status: § 2a Status of the BDA list: 2020-02-29 Name: Catholic branch church Zum Guten Hirten (Draukirche), church rectorate GstNr .: 510/30 |

|
Grutschnighaus ObjektID : 34878 |
Hauptplatz 3 KG location : Spittal an der Drau |
The Grutschnighaus has a three-sided bay window, a groin-vaulted entrance and a stone portal with a coat of arms and the inscription "Sit nomen Domini benedictum MDXCV". |
ObjectID : 34878 Status : Notification Status of the BDA list: 2020-02-29 Name: Grutschnighaus GstNr .: .84 |

|
Moschitz dwelling; Pharmacy to Hygieia ObjektID : 34876 |
Hauptplatz 4 KG location : Spittal an der Drau |
The facade shows pilasters and classical plaited ornamentation. |
ObjektID : 34876 Status : Notification Status of the BDA list: 2020-02-29 Name: Moschitzbehausung; Pharmacy to Hygieia GstNr .: .85 |

|
Wallarhaus ObjektID : 34877 |
Hauptplatz 5 KG location : Spittal an der Drau |
The Wallarhaus with its historicizing, classicist facade decoration is indicated by a monogram on the arch with 1547 . |
ObjectID : 34877 Status : Notification Status of the BDA list: 2020-02-29 Name: Wallarhaus GstNr .: .86 |

|
Parsonage Object ID: 113620 |
Litzelhofenstrasse 1 KG location : Spittal an der Drau |
The two-storey baroque building with a late medieval core has baroque stucco ceilings on the first floor. |
ObjectID : 113620 Status: § 2a Status of the BDA list: 2020-02-29 Name: Pfarrhof GstNr .: .30 |

|
Catholic Parish Church of the Annunciation, former Karner and medieval cemetery ObjectID : 62954 |
Litzelhofenstrasse 1, 1a location KG: Spittal an der Drau |
The church, built in the middle of the 13th century, was renovated at the beginning of the 14th century and rebuilt and expanded in 1584. The neo-Gothic south tower was built in 1896. In 1966 the eastern part of the church was torn down and replaced by a new, spacious extension. |
ObjektID : 62954 Status: § 2a Status of the BDA list: 2020-02-29 Name: Catholic parish church Maria Verkendung , former Karner and medieval cemetery GstNr .: .50; .30; 109 Parish Church Spittal an der Drau |

|
Gasthaus, Altdeutsche Weinstube ObjectID: 7478 |
New place 17 KG location : Spittal an der Drau |
The two-storey guest and residential building with a striking corner oriel tower, built by Martin Ladinig in 1902, was furnished in neo-Gothic, neo-renaissance and neo-baroque styles until 1929. On the crooked hip roofs of the roof houses are turrets-like turrets. |
ObjectID: 7478 Status: Notification Status of the BDA list: 2020-02-29 Name: Gasthaus, Altdeutsche Weinstube GstNr .: .320 |

|
Reception building ObjectID : 68262 |
Südtiroler Platz 4-5 Location KG: Spittal an der Drau |
The station building, built in 1906, consists of a two-story central wing, two two-story side wings and one-story connecting wings. The plastered facade has cuboids on the building edges and French doors. The reception building is covered by a composite mansard roof. |
ObjectID : 68262 Status : Notification Status of the BDA list: 2020-02-29 Name: Reception building GstNr .: .223 / 5 |

|
Chapel of Our Lady (Marienkapelle) ObjectID : 62963 |
Villacher Straße KG location : Spittal an der Drau |
The Lady Chapel was built in 1807, renovated in 1979 and given a new shingle roof in 2002. |
ObjectID : 62963 Status: § 2a Status of the BDA list: 2020-02-29 Name: Chapel Our Lady (Marienkapelle) GstNr .: .215 / 1 |

|
Former Hospital, former school, Lieserkaserne / former Troyerkaserne, Spittl ObjektID : 34881 |
Villacher Straße 1 KG location : Spittal an der Drau |
The four-wing building around a two-storey arcade courtyard was built as a hospital in the 16th century. The nine-axis facade with a classical gable top dates from 1843, when the building was restored after a fire. In 1998 the building was adapted as a school, the courtyard was roofed over and the arcades reopened. |
ObjectID : 34881 Status : Notification Status of the BDA list: 2020-02-29 Name: Former Hospital, former school, Lieserkaserne / former Troyerkaserne, Spittl GstNr .: 1204 Spittl - University of Applied Sciences, Spittal an der Drau |

|
School building (HAK, HASCH) ObjektID : 113630 |
Zernattostraße 2 KG location : Spittal an der Drau |
The commercial academy is a concrete building built in 1975/76 according to plans by Ferdinand Brunner, Rudolf Nitsch and Hans Rabl. The murals in the stairwell are labeled R. Grasser 1977. |
ObjectID : 113630 Status: § 2a Status of the BDA list: 2020-02-29 Name: School building (HAK, HASCH) GstNr .: 854/5 HAK Spittal |
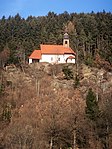
|
Catholic branch church hl. Magdalena and remnants of previous buildings ObjectID : 113570 |
Baldersdorf location KG: St. Peter-Edling |
The small church with ridge turrets, western porch and profiled main portal is a late Gothic building from the 15th century. The baroque wall paintings are by Balthasar Klenkh. Archaeologically proven remains of a round church from the 11th century and a fortification. |
ObjectID : 113570 Status: § 2a Status of the BDA list: 2020-02-29 Name: Kath. Filialkirche hl. Magdalena and the remains of the previous development GstNr .: .42; 562/1 branch church hl. Magdalena, Baldersdorf |

|
Catholic branch church hl. Petrus and medieval cemetery area ObjektID : 63202 |
St. Peter location KG: St. Peter-Edling |
The simple hall church with a low, just closed choir was probably built in the 18th century and received a western facade tower in the late 19th century. Carantan graves from the 8th / 9th centuries were archaeologically researched. Century. |
ObjectID : 63202 Status: § 2a Status of the BDA list: 2020-02-29 Name: Kath. Filialkirche hl. Petrus and medieval cemetery area GstNr .: 49/2 Filialkirche St. Peter unter Spittal |
Web links
Commons : Listed objects in Spittal an der Drau - collection of images, videos and audio files
Individual evidence
- ↑ a b Carinthia - immovable and archaeological monuments under monument protection. (PDF), ( CSV ). Federal Monuments Office , as of February 14, 2020.
- ↑ according to the information board of the district home museum Spittal an der Drau on the object.
- ^ Dehio manual. The art monuments of Austria. Carinthia . Anton Schroll, Vienna 2001, ISBN 3-7031-0712-X , p. 980.
- ^ Dehio manual. The art monuments of Austria. Carinthia . Anton Schroll, Vienna 2001, ISBN 3-7031-0712-X , p. 102.
- ↑ a b Dehio manual. The art monuments of Austria. Carinthia . Anton Schroll, Vienna 2001, ISBN 3-7031-0712-X , p. 249.
- ^ Dehio manual. The art monuments of Austria. Carinthia . Anton Schroll, Vienna 2001, ISBN 3-7031-0712-X , p. 562.
- ^ Dehio manual. The art monuments of Austria. Carinthia . Anton Schroll, Vienna 2001, ISBN 3-7031-0712-X , p. 561f.
- ^ Dehio manual. The art monuments of Austria. Carinthia . Anton Schroll, Vienna 2001, ISBN 3-7031-0712-X , p. 603.
- ^ Dehio manual. The art monuments of Austria. Carinthia . Anton Schroll, Vienna 2001, ISBN 3-7031-0712-X , pp. 691f.
- ↑ a b c Dehio manual. The art monuments of Austria. Carinthia . Anton Schroll, Vienna 2001, ISBN 3-7031-0712-X , p. 895.
- ↑ a b c d e f Dehio manual. The art monuments of Austria. Carinthia . Anton Schroll, Vienna 2001, ISBN 3-7031-0712-X , p. 897.
- ^ Dehio manual. The art monuments of Austria. Carinthia . Anton Schroll, Vienna 2001, ISBN 3-7031-0712-X , p. 888ff.
- ↑ a b c Dehio manual. The art monuments of Austria. Carinthia . Anton Schroll, Vienna 2001, ISBN 3-7031-0712-X , p. 896.
- ^ Dehio manual. The art monuments of Austria. Carinthia . Anton Schroll, Vienna 2001, ISBN 3-7031-0712-X , p. 897f.
- ^ Dehio manual. The art monuments of Austria. Carinthia . Anton Schroll, Vienna 2001, ISBN 3-7031-0712-X , p. 895f.
- ^ Dehio manual. The art monuments of Austria. Carinthia . Anton Schroll, Vienna 2001, ISBN 3-7031-0712-X , p. 893ff.
- ↑ a b Dehio manual. The art monuments of Austria. Carinthia . Anton Schroll, Vienna 2001, ISBN 3-7031-0712-X , p. 898.
- ^ Dehio manual. The art monuments of Austria. Carinthia . Anton Schroll, Vienna 2001, ISBN 3-7031-0712-X , p. 898f.
- ^ Dehio manual. The art monuments of Austria. Carinthia . Anton Schroll, Vienna 2001, ISBN 3-7031-0712-X , p. 45f.
- ^ Dehio manual. The art monuments of Austria. Carinthia . Anton Schroll, Vienna 2001, ISBN 3-7031-0712-X , p. 815.
- ↑ § 2a Monument Protection Act in the legal information system of the Republic of Austria .