List of listed objects in Millstatt am See
The list of listed objects in Millstatt am See contains the 26 listed , immovable objects of the municipality of Millstatt am See .
Monuments
| photo | monument | Location | description | Metadata |
|---|---|---|---|---|
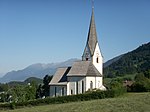
|
Catholic branch church, pilgrimage church Mariae Himmelfahrt (Maria Schnee) ObjectID : 68196 |
Matzelsdorf location KG: Matzelsdorf |
The pilgrimage church with a long, elevated choir and a compact northern sacristy tower was built in the first third of the 16th century, the nave was changed in the 17th century. Wall paintings by Balthasar Klenkh around 1716 show scenes from the life of Mary and Jesus on the walls and ceiling. In the top of the high altar from the beginning of the 18th century with its heavy two-storey column architecture is a late Gothic carving. |
ObjectID : 68196 Status: § 2a Status of the BDA list: 2020-02-29 Name: Catholic branch church, pilgrimage church Mariae Himmelfahrt (Maria Schnee) GstNr .: .1 Church Maria Schnee in Matzelsdorf |

|
Villa North ObjectID : 127613 |
Alexanderhofstrasse 93 KG location : Millstatt |
The villa was built for Julius Finger around 1890. According to the building regulations of the time, the architectural style had to be based on the Millstatt monastery . |
ObjectID : 127613 Status : Notification Status of the BDA list: 2020-02-29 Name: Villa North GstNr .: 32/3 |
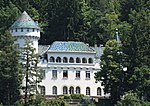
|
Heroldeck Castle ObjectID : 48437 |
Kaiser-Franz-Josef-Strasse 124 KG location : Millstatt |
Heroldeck Castle was built in 1912 for the Viennese paper manufacturer Ludwig Friedrich Musil as a summer residence in the tradition of Romanesque historicism with neo-Romanesque and secessionist-expressive elements. It currently serves as a conference center for the Calvary Chapel , an American religious group. |
ObjectID : 48437 Status : Notification Status of the BDA list: 2020-02-29 Name: Schloss Heroldeck GstNr .: 239/14 Schloss Heroldeck |

|
Villa Silbernagl (former Pension Silberhof) ObjectID : 130690 since 2015 |
Kalvarienbergstrasse 123 KG location : Millstatt |
The villa-like building with half-timbered gables was built by Franz Baumgartner in 1911/12 . |
ObjectID : 130690 Status : Notification Status of the BDA list: 2020-02-29 Name: Villa Silbernagl (former Pension Silberhof) GstNr .: 47/5 Villa Silbernagl, Millstatt |

|
Kalvarienbergkapelle ObjektID : 109377 |
Kleindombra 1 location KG: Millstatt |
The baroque chapel with an open porch with wooden supports has ceiling paintings. Behind the altar is a Holy Sepulcher chapel with a life-size figure of Christ, from around 1700. |
ObjectID : 109377 Status: § 2a Status of the BDA list: 2020-02-29 Name: Kalvarienbergkapelle GstNr .: .44 Kalvarienberg Kapelle Millstatt |

|
Mesner's or hermit's house ObjectID : 109378 |
Kleindombra 1 location KG: Millstatt |
The sacristan's or hermit's house is a single-storey baroque building under a hip roof. On the broad front, Balthasar Klenkh painted the four holy hermits Paulus of Thebes , John the Baptist , Didimo and Makarios the Egyptians around 1700 in a rich forest and mountain landscape. |
ObjectID : 109378 Status: § 2a Status of the BDA list: 2020-02-29 Name: Mesner- or Einsiedlerhaus GstNr .: .45 / 1 Einsiedlerhaus Millstatt |

|
Market fountain ObjectID : 109400 |
Marktplatz location KG: Millstatt |
The historicist bowl fountain with three floors was built around 1900 in neo-renaissance forms . |
ObjectID : 109400 Status: § 2a Status of the BDA list: 2020-02-29 Name: Marktbrunnen GstNr .: 675/1 Marktbrunnen Millstatt |

|
Town hall Millstatt ObjectID : 62523 |
Marktplatz 8 KG location : Millstatt |
The town hall is a two-storey building from the second half of the 16th century, which was changed in 1834. The building has a continuous central corridor and a hall and a coupled Renaissance window on the upper floor. |
ObjectID : 62523 Status: § 2a Status of the BDA list: 2020-02-29 Name: Rathaus GstNr .: 78/2 Rathaus Millstatt |
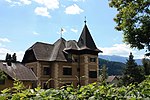
|
Villa Luisenhof ObjectID : 34662 |
Schwarzstrasse 108 KG location : Millstatt |
The Luisenhof was built between the end of the 19th century as a summer residence for the Finance Councilor Adolf Schwarz, the director of the Esterhazy estates in Burgenland, as a summer residence in late historical forms. |
ObjectID : 34662 Status : Notification Status of the BDA list: 2020-02-29 Name: Villa Luisenhof GstNr .: 134/35 Villa Luisenheim, Millstatt |

|
Diving tower in the lido ObjektID : 109386 |
Seemühlgasse 220 KG location : Millstatt |
The diving platform was built in 1930 by Christof Benedikt. |
ObjectID : 109386 Status: § 2a Status of the BDA list: 2020-02-29 Name: Diving tower in the lido GstNr .: 3/9 Spring tower, Millstatt |

|
Villa Hubertusschlössl, currently Villa Verdin ObjectID : 34663 |
Seestraße 69 KG location : Millstatt |
The Hubertusschlössl, built in 1893/93 according to plans by H. Glarus, is a stately villa with typical artistic details, furnishings and design in the style of late Romanesque history. To the east of the main building there is a boat house and bath house, a two-storey wooden post construction, probably built around 1900, with a single-storey transverse wing on the west. The basement of the main wing, which is open to the south, is built on pilots. The upper floor as a loggia open to the lake. |
ObjectID : 34663 Status : Notification Status of the BDA list: 2020-02-29 Name: Villa, Hubertusschlößl GstNr .: 140/2 Villa Verdin |

|
Former Millstatt Benedictine Abbey ObjectID : 21751 |
Stiftgasse 1 KG location : Millstatt |
The core of the monastery is formed by the four-winged Romanesque cloister and to the northwest of it, around a rectangular courtyard, two-storey buildings from the 15th and 16th centuries with Renaissance arcades. |
ObjectID : 21751 Status : Notification Status of the BDA list: 2020-02-29 Name: Former Benedictine Abbey Millstatt GstNr .: .2 / 1 Abbey Millstatt |

|
Former Millstatt Benedictine Abbey, Abbey Wall , remains of previous buildings ObjectID : 115716 |
Stiftgasse 1 u. a. Location KG: Millstatt |
Between the core of the former monastery and the Hochmeisterschloss there are remains of previous buildings and parts of the monastery wall erected around 1500. |
ObjectID : 115716 Status: § 2a Status of the BDA list: 2020-02-29 Name: Former Millstatt Benedictine Abbey, Abbey Wall , remains of previous buildings GstNr .: 14; 17/1; 17/2; 19; 21/16; 21/10 Millstatt Abbey |

|
Catholic parish and former collegiate church Christ Salvator and All Saints ObjectID : 34664 |
Stiftgasse 1 KG location : Millstatt |
The collegiate church, surrounded by several chapels, is an early Romanesque pillar basilica, which was extended to the west in the 12th century and vaulted in a late Gothic style around 1515. The towers wear baroque onion helmets. The three-storey high altar is from 1648. |
ObjektID : 34664 Status : Notification Status of the BDA list: 2020-02-29 Name: Catholic parish and former collegiate church Christ Salvator and All Saints GstNr .: .1 Parish church St. Salvator and All Saints Millstatt |

|
Wayside shrine High Cross ObjectID : 48874 |
Stiftgasse 1 KG location : Millstatt |
The high cross is an early Baroque monumental niche shrine with a crucifixion group. |
ObjectID : 48874 Status : Notification Status of the BDA list: 2020-02-29 Name: Bildstock Hohes Kreuz GstNr .: .88 / 2 |

|
Cemetery with wall, chapel, gate and niche shrines ObjectID : 109376 |
Stiftgasse 1 KG location : Millstatt |
The late Gothic churchyard portal has frescoes from 1490/1500. A late baroque niche shrine contains a large carved crucifixion group. |
ObjectID : 109376 Status: § 2a Status of the BDA list: 2020-02-29 Name: Cemetery with wall, chapel, gate construction and niche picture frames GstNr .: .1 Millstatt cemetery old |
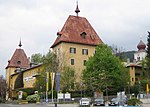
|
(former) Hotel Lindenhof in the former Grand Master's Palace of Millstatt Abbey ObjectID : 34661 |
Stiftgasse 2 KG location : Millstatt |
The core of the three to four storey building dates back to the 15th century and is flanked by two defensive towers. |
ObjektID : 34661 Status : Notification Status of the BDA list: 2020-02-29 Name: Hotel Lindenhof (former Hochmeisterschloss) GstNr .: .2 / 2 Hotel Lindenhof, Hochmeisterschloss, Millstatt Abbey |

|
Pfarrhof Millstatt ObjectID : 62524 |
Stiftgasse 3 KG location : Millstatt |
The rectory is a mighty two-storey baroque building with a storey storey. The facade was renewed in the second half of the 19th century. |
ObjectID : 62524 Status: § 2a Status of the BDA list: 2020-02-29 Name: Pfarrhof GstNr .: .12 / 3 Pfarrhof Millstatt |

|
Villa Streintz ObjectID : 34665 |
Überfuhrgasse 94 KG location : Millstatt |
The Villa Streintz was built at the end of the 19th century for the Graz university professor Franz Streintz in late historical forms. |
ObjectID : 34665 Status : Notification Status of the BDA list: 2020-02-29 Name: Villa Streintz GstNr .: 105/2 Villa Streinz, Millstatt |

|
Elementary school ObjectID : 62525 |
Überfuhrgasse 142 Location KG: Millstatt |
ObjectID : 62525 Status : Notification Status of the BDA list: 2020-02-29 Name: Primary school GstNr .: 8/7 |
|

|
Way of the Cross ObjectID : 109379 |
Location KG: Millstatt |
The baroque Way of the Cross was built around 1700, the stations of which extend to the Ascension of Christ. |
ObjectID : 109379 Status: § 2a Status of the BDA list: 2020-02-29 Name: Kreuzweg GstNr .: 172/1; 172/2; 386/2; 386/10 |

|
Riegenbachbrücke and wayside shrine St. Johannes Nepomuk ObjectID : 109408 |
Obermillstätter Straße KG location : Millstatt |
The late baroque Nepomuk carved figure in the niche shrine on the bridge was created around 1730. Note: the lower bridge |
ObjectID : 109408 Status: § 2a Status of the BDA list: 2020-02-29 Name: Riegenbachbrücke and Bildstock hl. Johannes Nepomuk GstNr .: 687; 675/4 |
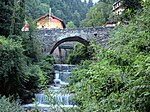
|
Stone arch bridge Object ID: 119821 |
Obermillstätter Straße KG location : Millstatt |
Note: the upper bridge |
ObjectID : 119821 Status: § 2a Status of the BDA list: 2020-02-29 Name: Steingewölbebrücke GstNr .: 687; 711; 21/34 |
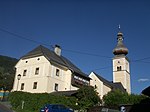
|
Rectory ObjectID : 68189 |
Obermillstatt 38 KG location : Obermillstatt |
ObjectID : 68189 Status: § 2a Status of the BDA list: 2020-02-29 Name: Pfarrhaus GstNr .: .23 / 1 |
|

|
Catholic parish church hl. John the Baptist and Cemetery ObjectID : 62613 |
Location KG: Obermillstatt |
Simple, single-nave building from the 17th century with a ribbed vault , a covered rectangular choir and a flat-roofed nave . The massive tower with an extraordinarily large onion helmet with a diameter of 8.5 meters is striking . Main altar with sacrificial passage, twisted columns and figures of St. Ignatius von Loyola and Francisco de Xavier from around 1720, like the ornate pulpit. Above the central picture with the baptism of Christ there is a top picture with the Holy Trinity. Cross-vaulted chapels are built on each long side. The Marian altar in the confessional chapel was built around 1750, where there is a wall niche with the head of John . In the northern chapel there is the plague altar, an early baroque work from 1686 and two pictures with seven helpers each (around 1750). |
ObjectID : 62613 Status: § 2a Status of the BDA list: 2020-02-29 Name: Catholic parish church hl. John the Baptist and cemetery GstNr .: .24 / 1; .24 / 2; 1193 church in Obermillstatt |
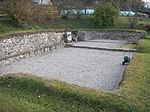
|
Early Christian Hall Church ObjectID : 68194 |
Laubendorf 6 Location KG: Laubendorf |
The foundation walls of the early Christian apse church of the fifth century were discovered during earthworks in 1957 and filled in again in 2012. The southern and northern side rooms have not been excavated. A priest's bench with a cathedra is built into the apse . In front of the apse is a fenced-off altar room with an original table altar. The small brick reliquary chamber below is covered with a Roman grave inscription. The church was destroyed around the year 600. |
ObjectID : 68194 Status : Notification Status of the BDA list: 2020-02-29 Name: Early Christian Saalkirche GstNr .: 275/1; .69 |
Web links
Commons : Listed objects in Millstatt - collection of pictures, videos and audio files
Individual evidence
- ↑ a b Carinthia - immovable and archaeological monuments under monument protection. (PDF), ( CSV ). Federal Monuments Office , as of February 14, 2020.
- ^ Dehio manual. The art monuments of Austria. Carinthia . Anton Schroll, Vienna 2001, ISBN 3-7031-0712-X , p. 585.
- ↑ a b c d e f Dehio manual. The art monuments of Austria. Carinthia . Anton Schroll, Vienna 2001, ISBN 3-7031-0712-X , p. 548.
- ↑ a b c d e Dehio manual. The art monuments of Austria. Carinthia . Anton Schroll, Vienna 2001, ISBN 3-7031-0712-X , p. 549.
- ↑ a b Dehio manual. The art monuments of Austria. Carinthia . Anton Schroll, Vienna 2001, ISBN 3-7031-0712-X , p. 550.
- ^ Dehio manual. The art monuments of Austria. Carinthia . Anton Schroll, Vienna 2001, ISBN 3-7031-0712-X , pp. 536f, 545ff.
- ^ Dehio manual. The art monuments of Austria. Carinthia . Anton Schroll, Vienna 2001, ISBN 3-7031-0712-X , pp. 545f, 545ff.
- ^ Dehio manual. The art monuments of Austria. Carinthia . Anton Schroll, Vienna 2001, ISBN 3-7031-0712-X , p. 537ff.
- ^ Dehio manual. The art monuments of Austria. Carinthia . Anton Schroll, Vienna 2001, ISBN 3-7031-0712-X , pp. 549f.
- ^ Dehio manual. The art monuments of Austria. Carinthia . Anton Schroll, Vienna 2001, ISBN 3-7031-0712-X , p. 545.
- ↑ 687; 711; 21/34 according to BDA is the other bridge
- ↑ 687; 675/3 according to BDA is the other bridge
- ^ Dehio manual. The art monuments of Austria. Carinthia . Anton Schroll, Vienna 2001, ISBN 3-7031-0712-X , p. 591.
- ^ Dehio manual. The art monuments of Austria. Carinthia . Anton Schroll, Vienna 2001, ISBN 3-7031-0712-X , p. 447.
- ↑ § 2a Monument Protection Act in the legal information system of the Republic of Austria .