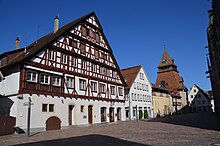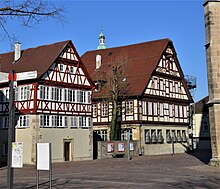Münsterplatz (Schwäbisch Gmünd)
The Münsterplatz (officially Kirchplatz until 1926 ) is one of the three main squares in the old town of Schwäbisch Gmünd . The Münsterplatz is dominated by the free-standing Gmünder Heilig-Kreuz-Münster and used to be the ecclesiastical center next to the market square with the secular center in the free-standing Old Town Hall Most of the buildings grouped in straight sides around the cathedral are also in use in the vicinity of the cathedral. Despite the variety of facades, which is due to the respective construction time, an architectural subordination to the mighty cathedral can still be perceived. The large free space south of the minster was occupied by a cemetery until the beginning of the 18th century , the Gothic cemetery chapel of St. Michael was demolished in 1807 and was surrounded by a 7 shoe high cemetery wall, which was also demolished at this time. Remains of another Gothic chapel south of St. Michael were also only removed in the 19th century.
use
A weekly market is held on the Münsterplatz on Wednesdays and Saturdays . The square is also used for other market events, church events and concerts. For example, during the European Church Music Festival . At major sporting events, public viewing events were organized on Münsterplatz . In the southwest corner, in front of the adult education center, there is a public boules playground .
building
The buildings at Münsterplatz 13 and 17 and Augustinerstraße 1, which are not dealt with here, are also listed buildings.
Bommashaus (Münsterplatz 2)
The house has a baroque structure from 1773. However, the basic structure of the house dates from the 15th century; beams from 1450 were used in the entablature . The mighty north wall, however, could point to an older origin. The baroque entrance doors of the house show the coat of arms of the tradesman Dominikus Bommas and the inscription DB. Until the renovation in 1955, there was a arched door in the middle, which is now attached to the former St. Katharina Hospital . The stairwell is characterized by extensive rococo carvings . On the ground floor, the southwest corner room has a coffered ceiling that probably dates from the 17th century. On the first floor, following Walter Klein, you can find freely modeled Rococo stucco under the suspended ceilings.
Münsterbauhütte (Münsterplatz 3)
The Münsterbauhütte was built as a half-gabled mansard house in the middle of the 19th century using older components that originate from a half-timbered house that stood there until 1826 . Following Dominikus Debler , the Münsterbauhütte was located there even before the new building. In 1880 sheds were built at the back of the house, and in 1919 the current workshops. In 1921 the Catholic Church Administration acquired the building as a chancellery , construction hut and apartment, with the Münsterbauhütte officially being housed again in this complex from 1922. In 1938 the city building department rebuilt it in neo-baroque forms, and in 1962 repairs were carried out. The Münsterbauhütte is still located there today.
Bell tower (Münsterplatz 4)
Münster rectory (Münsterplatz 5)
The rectory was first mentioned in 1448. In the 1550s the rectory was completely renovated and adorned with paintings and sayings. At the end of the 1720s, the parsonage was replaced by a new building, with older structures from the 15th and 16th centuries being retained. In 1747 and 1751, adjacent buildings in the rear area were purchased and demolished in order to enlarge the parish garden. In 1826 the rooms were redistributed and in 1844 a new staircase was added. Extensive renovation work was carried out in 1980/81. The rectory wall has a baroque gate. The interiors are stuccoed . Unless they have already been taken to museums, there are various oil paintings in the minster parsonage by members of the local collegiate monastery , for example by Franz Xaver Debler or the auxiliary bishop Franz Xaver Adelmann von Adelmannsfelden . There is also a portrait of Mary from the 18th century.
Today it is used as a parsonage for the minster pastor and as a minster parish office.
Münstermesnerhaus (Münsterplatz 6)
The Münstermesnerhaus dates back to the early 16th century and was attached to the bell tower . The half-timbered structure was uncovered in 1939 and renovation work was carried out in 1987 and 2009. The building is still used today as a sacristan's house for the Münstermesner.
Chapter House (Münsterplatz 7)
Dinkelackerhaus (Münsterplatz 8)
Former branch of the Dinkelackerbrauerei in Schwäbisch Gmünd. It was then used as a warehouse. Today it is a warehouse of the Münsterbauhütte. One of the few buildings on Münsterplatz that are not under monument protection.
St. Leonhards Chaplaincy (Münsterplatz 9)
The chaplaincy has Romanesque structures from the 12th / 13th centuries in the area of the vaulted cellar and the ground floor . Century. Today's appearance was mainly shaped by the half-timbered structures from 1434. Despite renovations and maintenance work in 1510, 1720 or 1749 as well as 1868 and 1889 to 1991, the substance from 1434 was largely preserved. In 1510 the columns were placed on the new cellar vault, which was probably drawn in in 1434, but no later than 1510, so that the ground floor could be used as a hall. The character as a two-aisled hall from the early 16th century was not lost until 1990.
St. Katharinen- or Marienkaplaneihaus (Münsterplatz 11)
The documents relating to the Katharinenkaplanei intra muros are very uncertain due to the risk of confusion with the Katharinenkaplanei extra muros . The basic structure is medieval , with today's appearance being shaped by extensive construction activities in the 18th century and the conversion to a doctor's practice in 1983. In 1863 the building was considered to be in danger of collapsing.
Preceptory building or Martinskaplanei (Münsterplatz 12)
The building bears its main name because of the teachers' apartments it houses . The building dates back to 1557, but the building was erected using Romanesque building materials. The half-timbering was exposed in 1938. Interior renovations were made in 1949 and 1986. The ground floor was originally a two-aisled hall. The house has been divided into two parts since the 19th century.
Fuggerei
Adult Education Center (Münsterplatz 15)
The building was planned in 1880 and built in 1881 by the city master builder Stegmaier as a new Protestant elementary school. Initially there was a playground in the basement and teachers' apartments in the attic. The building was used as a school building, next to the Protestant elementary school , as a school building for the Schiller Realschule and as a school building for the Pestalozzi School. In 2006 the building was connected to the Klösterle with a glass connection and given its new use as an adult education center .
Münsterdruckerei (Münsterplatz 19)
The building at Münsterplatz 19 has a small amount of medieval structure. The building's importance is mainly due to its stucco from the 17th century and the ceiling paintings by Joseph Wannenmacher from 1753. The cellar and the large rooms suggest a merchant's house. A house extension was in 17./18. Century made. After a fire in 1872 it was redesigned in 1896. In 1978 the frescoes were restored by Max Bader and the shop was rebuilt, in 1988 an elevator was installed. A street mirror by Johann Michael Storr from 1790 is now in the town museum in the Prediger .
St. Nicholas Chaplaincy (Münsterplatz 21)
The Nikolauskaplanei was built in its current appearance as a "new building" in 1732. The half-timbered superstructures also come from this time. The dating of the first floor is unknown. From 1909 the house served as the second parish house for the parish priest of St. Francis . In 1939 the demolition of the house was planned to expose the cathedral. A repair was made in 1990. The St. Anna benefice house is said to have stood in the garden next to it.
City Archives Schwäbisch Gmünd (Augustinerstraße 3)
Other structures
Marian column
The column that stands south of the cathedral in front of the Fuggerei today was created in 1693 by the citizen of Gmünd Benedikt Broschenrieder. It is an imitation of a "Beautiful Maria zu Regensburg" which was created in 1516 by the local cathedral builder Erhard Heydenreich. At first she stood in front of the cathedral choir at the Hoffstatt. In 1892 it was moved to Münstergasse and in 1951 to its current location. It was repaired in 1858/1859 and 1892. In 1892 the Marian column was given artistic iron bars as a border, which later disappeared again.
The sandstone column is set on an Attic base and bears a Corinthian capital , the Maria is crowned by a seven-star metal wreath.
Lion fountain
The fountain column with the lion holding the coat of arms is a copy made by Franz Huber in 1982. The original, which was made by Kaspar Vogt in 1610, is now in the Scheffold-Gymnasium . Today's iron trough was cast by the Swabian Hüttenwerke in Wasseralfingen in 1773 . The lion holds two coats of arms, on the one hand the Gmünd city coat of arms and on the other hand the imperial coat of arms with the double-headed eagle, which was temporarily replaced by the coat of arms of the Württemberg people. Further coats of arms on the sides are the mayor Franz Dominikus Jageisen, the Oberstättmeister Johann Sebastian Doll, together on one side the townmaster Johann Ignaz Maier and the councilor Alois Beißwenger, as well as the town masters Franz Fischer, Johann Maier and Georg Franz von Stahl as well as the chief chief Sebastian Ziegler and the mayor Joseph Ferdinand Anton Storr von Ostrach. Extensive repairs were carried out in 1952 and 2018.
literature
- Richard Strobel: The art monuments of the city of Schwäbisch Gmünd. Volume 3: Secular buildings in the old town without city fortifications , Deutscher Kunstverlag, Munich 1995, ISBN 3-422-00570-6 , pp. 23-25 and 270-298.
Web links
Coordinates: 48 ° 47 ′ 56.2 " N , 9 ° 47 ′ 46" E











