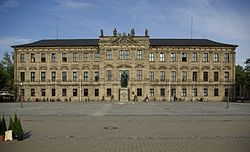Margravial Castle Erlangen
| Margravial Castle Erlangen | |
|---|---|
 West facade on Schloßplatz, 2012 |
|
| Data | |
| place | Erlangen , Bavaria |
| builder |
Antonio della Porta , Gottfried von Gedeler |
| Client | Georg Wilhelm of Brandenburg-Bayreuth |
| Architectural style | Baroque |
| Construction year | 1700 to 1704 |
| Coordinates | 49 ° 35 '52.4 " N , 11 ° 0' 16.4" E |
The Margravial Castle Erlangen , built in Erlangen from 1700 , forms together with the castle garden , orangery and concord church the first completely newly designed, self-contained baroque ensemble in Franconia .
history
The construction of the former margravial castle was started in 1700 by the architect Antonio della Porta and Jaques Bourdin de la Fond on behalf of the Hereditary Prince Georg Wilhelm in the baroque style under the influence of French classicism. After the death of Porta in 1702, Gottfried von Gedeler continued the work and completed the building in 1704. Margrave Christian Ernst acquired the unfinished palace as early as 1703 to give it to his third wife Elisabeth Sophie ("Elisabethenburg"). On the attics there are ancient deities in the form of sandstone statues by the Bayreuth court sculptor Elias Räntz .
Behind the castle was a 280 meter wide and 550 meter long castle garden with orangery (completed in 1706), Konkordienkirche (1706; today Geological Institute), Huguenot fountain, equestrian statue and the hedge theater that is no longer in existence . The first self-contained, baroque court ensemble of buildings in Franconia was built here.
After a short period of residence as a princely residence, the palace served as a widow's residence, first for Elisabeth Sophie and then for Sophia von Sachsen-Weißenfels until the beginning of the 19th century . In 1764, the widowed Margravine Sophie Caroline Marie moved into the Erlanger Palace and lived here with her court of around 40 for almost 50 years. She received numerous guests in the palace, including twice King Friedrich Wilhelm of Prussia . The Erlangen Society met in the castle: first and foremost the professors who presented their latest scientific findings to Sophie.
Since the side chimneys leading to the ten main chimneys were difficult to clean, there were several fires as early as the 18th century. Nevertheless, the job of the chimney sweep was saved for New Year 1814 . On January 14, 1814, a fire broke out in an attic filled with junk, which could no longer be extinguished because the water in the hoses froze at −25 ° C and the syringes did not reach the necessary height even with warmed water. The castle burned out completely, only the furniture could be saved. Margravine Sophie Caroline Marie was forced to move to the nearby Palais Stutterheim . Nothing has been preserved from the original interior. In her will, the margravine bequeathed the castle and the outbuildings to the university.
It was not until 1821 to 1825 that the palace was rebuilt according to plans by the university master builder Friedrich Wilhelm Örtel and prepared for the purposes of the Friedrich Alexander University . The building was given a much flatter roof than the original structure. The castle houses the university library, which is still evident today from massive columns on the first floor, as well as lecture halls and seminar rooms. In the two world wars there was a reserve military hospital used. Since 1945 it has been used exclusively for the university administration.
Technical specifications
- Width: 65 meters
- Depth [sides]: 20 meters
- Depth [center]: 26 meters
- Height: 21 meters
literature
- Christoph Friederich, Bertold Freiherr von Haller, Andreas Jakob (Hrsg.): Erlanger Stadtlexikon . W. Tümmels Verlag, Nuremberg 2002, ISBN 3-921590-89-2 ( online ).
- Volkmar Greiselmayer: Castle .
- Andreas Jakob : Castle fire in 1814 .
- Rolf Steidel, Knut-Wulf Gradert, Werner Metzner, Friedemann Müller: Erlangen, History in Stories, Verlag Rudolf Merkel, Verlag Junge & Sohn, Erlangen 1995
- Christina Hofmann-Randall (Editor:) Erlanger Castle as a widow's seat 1712-1817 : An exhibition in the university library , November 15 - December 8, 2002. Catalog November 15, 2002
- Clemens Wachter: The Erlanger Castle - From the margravial residence to the seat of the central university administration , small publications on the culture and history of the Friedrich-Alexander-University. Issue 1 PDF , FAU University Press 2005
Web links
Individual evidence
- ↑ a b c Erlangen Info
- ↑ a b Exhibition on the history of the castle: The Erlanger Castle as a widow's seat, press release November 2002
- ↑ a b A haven of science in the "Elisabethenburg" Franconian tourism


