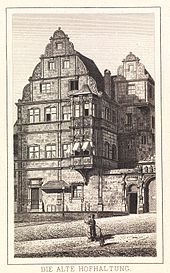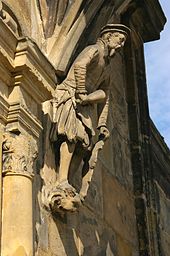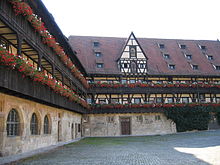Old Court (Bamberg)
The Alte Hofhaltung is a historical building complex in Bamberg . It consists of former residential and farm buildings of the episcopal court, which were built from the 15th century on the site of the palace of Emperor Heinrich II .
The pre-development of the old court was the Castrum Babenberg , the former palatinate of Emperor Heinrich II and probably also comprised the residence of the bishop since the diocese was founded in 1007. After the buildings on the Domberg had been completed, the old court, which in its core still contains remains of the palace and chapel from the 11th century , stood between the cathedral in the south and the new residence in the north. After the Prince-Bishop moved to a new palace, the buildings were used as a chancellery, library and council chamber. Today the city's historical museum is housed there and the Dombauhütte is housed in the Henneberg wing . In summer the Calderon Festival takes place in the courtyard .
history
After the death of Adalbert von Babenberg from the Popponen family , his feudal estates became the property of the crown and remained there until 973. In that year they came as a fief to Duke Heinrich the Quarrel .
During the time when it was owned by the crown, the castrum was also used as a state prison. The deposed King of Italy and Margrave of Ivrea Berengar II and his wife were arrested here.
The dedicatory inscription in the St. Thomas Chapel has been preserved from the time of Emperor Heinrich II. It shows that in 1020 Pope Benedict VIII consecrated this chapel in honor of Mary and St. Thomas.
The chapel of St. Andrew, which no longer exists, also dates from the 11th century. At this point, according to legend, Empress Kunigunde submitted to the judgment of God by walking over glowing plowshares. For the results of the excavations, see Domberg (Bamberg) .
In the 16th century Heinrich II's palace was demolished; some of the window arches inside the Renaissance wing have been preserved.
15th century
Under Prince Bishop Philipp von Henneberg (1475–1487) the south-east and the east wing were built. The coat of arms of Henneberg is above the rear entrance gate. The painted eaves boards under the rain gutters are remarkable.
Under the government of his successor Prince-Bishop Heinrich III. Groß von Trockau (1487–1501) destroyed the kitchen wing of the court in a fire. As a result, in the reign of Henry III. this component was newly built. One of the most beautiful preserved coats of arms in Bamberg is located above the entrance gate on the north side.
16th Century
During the reign of Prince-Bishop Veit II von Würtzburg (1561–1577), parts of the palace from the time of Emperor Heinrich II were demolished or integrated into the Renaissance wing. The building was erected in its present form from 1570 under the direction of Erasmus Braun , who immortalized himself below the bay window. On the bay window, coats of arms of noble families are carved below the windows. The facade of the Renaissance building was originally painted in color.
In 1573, the sculptor Pankraz Wagner created the “Beautiful Gate” as a representative entrance . The relief of Mary is flanked by Heinrich and Kunigunde , who hold a cathedral model behind the Mother of God. It shows the cathedral in detail as it looked until 1764. Further out, on the left, St. Peter and on the right St. George and next to them two bishops, St. Otto and probably Kilian , the "Apostle of the Franks". The reclining figures on both sides symbolize the Main and Regnitz, the two rivers of the city. On this relief, the Würzburg coat of arms crowns the entrance portal inserted between the Renaissance wing and the "Hohe Warte".
18th century
The keeping of the court was changed in 1777 by the demolition of the buildings dividing the courtyard, in particular the nave of the Thomaskapelle, the partial demolition of the Hohe Warte and the demolition of the octagonal Andreas chapel at the beginning of the Domgasse. Today you enter the Domgasse through the former interior of the demolished Andreas chapel.
patio
The romantic-looking inner courtyard, framed by late Gothic half-timbered buildings with arcades, was created by demolishing a building that divides the courtyard.
In the inner courtyard there is a large roofed sandstone basin to which a water trough is attached. The long-distance water supply took over the filling of this water basin .
Today's use of the building complex and the inner courtyard
In 1938 the Franconian Museum of Local History (from 1957 Bamberg History Museum) was set up in the Renaissance building. Until 1961, apartments were housed in the south and west wings of the late Gothic half-timbered buildings. After the fire at Trausnitz Castle in Landshut on October 21, 1961, the apartments were evacuated in an urgent manner. Already at this time the plans arose to redesign the entire complex into museum rooms, which was to be implemented for the 1000th anniversary of the city of Bamberg in 1973. Completion, however, dragged on until the 1990s.
For the event of the 85th Katholikentag in Bamberg in 1966, the construction hut of the cathedral construction hut in the donkey stable was demolished in favor of a tribune. The Dombauhütte workshop was initially housed in the southern wing of the Henneberg wing before it could move into its current domicile.
For the 1000th anniversary in 1973, the Calderon Festival was staged for the first time in the courtyard of this former prince-bishop's residence.
The inner courtyard is also used as a social meeting point at various celebrations and events of the Archdiocese of Bamberg.
Events
Captivity and death of King Berengar II of Italy
Berengar II , Margrave of Ivrea and King of Italy, was, through his mother, a descendant of the Franconian Emperor Charlemagne. He married Willa, the daughter of the Marquis of Tuscia. He was an ally of King Otto I. Through political deals he became the opponent of his former ally Otto I, who defeated him in 964 and brought him and his wife Willa prisoner to Babenberg Castle . Berengar died there on August 6, 966, his widow went to an unnamed monastery.
Assassination of King Philip of Swabia
Philipp von Schwaben was murdered in the old court on June 21, 1208, shortly before his election as emperor, by the Bavarian Count Palatine Otto VIII von Wittelsbach . In the annals of Marbach for the year 1208 it says:
- “... when the aforementioned Count Palatine, as he had long since decided the evil deed in his heart, came over, asked for admission and received. Here he drew his sword, pretending to be playing like a buffoon, but when the opportunity arose he wounded the king in the region of the neck and immediately fled. And as a result of this wounding he lost his life ... "
King Philip was buried in the Cathedral of Bamberg, from where he was later transferred to the burial place of the Speyer Cathedral .
This attack had fatal consequences for the assassin Otto von Wittelsbach. Bishop Ekbert von Andechs-Meranien was also suspected of being an accomplice in the Bamberg regicide.
literature
- Local history reading sheets. 1958, ZDB ID 1343154-7 .
- Walter Burandt: The old court in Bamberg. Imperial and Bishop's Palatinate . Bayerische Verlags-Anstalt, Bamberg 1999, ISBN 3-87052-297-6 . ( Signpost )
- Walter Burandt: The building history of the old court in Bamberg . Bayerische Verlags-Anstalt, Bamberg 1998, ISBN 3-87052-988-1 . (At the same time: Munich, Techn. Univ., Diss.)
Web links
- Alte Hofhaltung - Bavarian administration of state palaces, gardens and lakes
- Historical Museum Bamberg - museums of the city of Bamberg
Individual evidence
- ^ Suckale et al. (Ed.): Bamberg, a guide to the history of art in the city, page 126
Coordinates: 49 ° 53 ′ 28 " N , 10 ° 52 ′ 53" E











