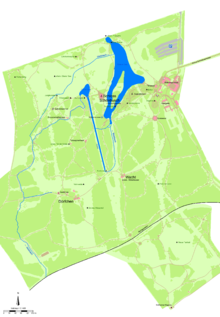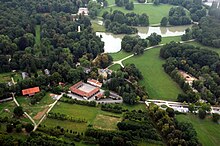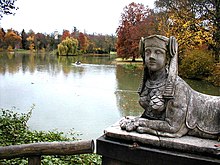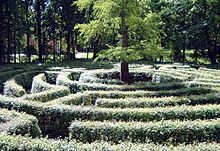Park Schönbusch
The Schönbusch Park (also Schöner Busch or Bois-Joli in French ) near Aschaffenburg is one of the oldest and largest parks in Germany designed in the style of the English landscape garden . Today it is an important local recreation area .
location
The approximately 160 hectare park is located approximately three kilometers west of the Aschaffenburg city center. In the east / south it borders on the district of Nilkheim ; in the north the federal highway 26 and thus to the district of Leider ; in the west to the area of the Stockstadt am Main market .
history

From 1775, the Elector of Mainz and Archbishop Friedrich Karl Joseph von Erthal had a pleasure garden laid out near his secondary residence in Aschaffenburg, where he mainly stayed in summer. The starting point for this was the "Nilkheim forest" used as an electoral pheasantry and for hunting.
The Elector of Mainz State and Conference Minister Wilhelm Friedrich von Sickingen (1729-1818) provided the idea for the oldest design elements . The architect and engineer with officer rank Emanuel Joseph von Herigoyen (1746-1817) began to implement the plans from 1775. The ideas were originally based on the ideal of the jardin anglais-chinois ; Thus, among other things, exciting landscape elements such as the cascade and even dramatic park scenery such as the Devil's Bridge (1788) were created.
The landscape gardening implementation of the English style , which was still little known on the continent at that time, did not really succeed at first. In 1783, the Schwetzingen court gardener Friedrich Ludwig Sckell was commissioned to design the park. Von Sckell in particular laid the foundation for the more than 200 years of development, the result of which is the current appearance of the park. The park was made accessible to the public as the Volksgarten from the start . From the transition of most of the old Mainz upper monastery to the Crown of Bavaria in 1814, the Schöne Busch belonged to the royal court gardens until the end of the monarchy in 1918. Today it is administered by the Bavarian Administration of State Palaces, Gardens and Lakes .
Landscaping
Forests and meadow valleys
The Schönbusch is a forest and lake landscape criss-crossed by extensive meadows and wide meadow valleys. A more than 20 km long network of irregularly meandering walking paths offers views of hills and through forest aisles. Small staffage buildings and the white castle are skilfully placed in front of the changing landscape as the scenery progresses. The whole thing creates just as much cheerful and gloomy scenes, as much change and lingering as one has the time and inclination to walk around in this park. Crooked old trees stand on the edge of the forest and on the wayside, sometimes further forward, sometimes a little back, as if they had grown there by themselves. Sckell created similar landscapes in the English Garden in Munich.
Under the last Archbishop of Mainz and Elector Friedrich Carl Joseph von Erthal, three formerly dark, narrow and dead straight hunting aisles of the former pheasantry were widened and provided with irregularly swinging tree edges: the green avenue with the Salettchen, the great meadow valley with a view of the lake and the plane tree meadow with the dining room and the Kilian's Chapel as focal points. At the very beginning of the redesign, a fourth aisle was added: the dead straight canal axis with the ornamental canal, which was included in the design as a relic of baroque garden art, as well as the smaller aisles and vistas. The arrangement and alignment of the viewing zones follows completely different principles than the seemingly arbitrarily linked network of paths, of which we can generally only say that there is something like a belt path that circles the inside of the park at its edges. The intersection of the network of paths with the lane system and the water system described below creates innumerable picturesque scenes, creates landscape images and stages buildings that, initially hidden, finally appear but also places that - only accessible to the eye - remain inaccessible.
Water and mountains
The park landscape expands with the water surface of the Lower Lake (3 ha ). It surrounds an islet that was once accessible via a small swing bridge (1802). From a second, originally 4.5 hectare large Upper Lake , only a small part (0.02 hectare) is left today. A long ornamental canal leads from the Upper Lake to the cascade , over which the water falls into a stream (1779, modified in 1785). There are three man-made mountains on the shores of the lower lake, two of which are connected to the Devil's Bridge . On the highest there is an observation tower (1788–1790). The Red Bridge at the north end of the park (1789/90) is a particular eye-catcher . It was moved here in 1934 with the transfer of trunk road 26 established in 1932 to the building load of the German Reich (F 26, R 26, today B 26). Above the middle, somewhat larger of its three arches is a relief plate with tendril ornament. The bridge parapets are adorned with statues of the Sphinx on their front sides .
The park's limited water supplies limited the design options. The diversion of the Welzbach was not enough to feed the water. In the 19th century, water was pumped from the Main into the park with its own steam pumping station . Due to the lack of water, only a small remnant was left of the former Upper Lake .
Buildings
The little castle
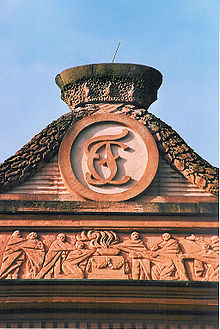
The electoral pavilion, built in the early classicist style from 1778 to 1781 (interior work up to 1787), is located directly on the Lower Lake and is connected to the Johannisburg City Palace by a visual axis . It is a two-story building with a rectangular floor plan. The long side facing west is the front side, it is slightly accentuated by a central projection. The low hipped roof is covered by a balustrade . The ten rooms are furnished in the Louis-Seize style; access is possible during guided tours. Under the Bavarian kings, the building was called Schönbusch Palace from the 19th century .
More buildings
In the entrance area of the park there is a farm building ( kitchen building , 1781/83), which has housed an inn with a beer garden since the 18th century . The company building behind it on the edge of the park dates from 1960. The orangery (1784/85), the dining room (1787/89) and the dance hall (1801/02) are located in the north-eastern part of the park . The Philosopher's House , also known as the Philosophers' School or Philosopher's Temple, (1785/87) is a simple building with a square floor plan, with projecting risalits on all sides , which are crowned by triangular gables; the tent roof is flat and slated. The stucco busts of philosophers can be seen through its little windows on eagle consoles, as well as the colossal group "Fortuna at the urn of fate" made of stucco marble by Heinrich Philipp Sommer (erected in 1811). The urn reads: Fortuna favente sors iniqua mergitur. To put it bluntly: if you're lucky, bad luck falls back. However, Fortuna, who turns away indifferently, has no luck above the urn between thumb and forefinger, originally a cube with bat wings.
The friendship stamp (1786/89), a cube-shaped tetrastylos with two steps and a triangular gable, has an octagonal tambour with lunette windows on three sides and a slate-covered dome roof. The interior is decorated with allegorical figures, and the dome is laid out with octagonal stucco cassettes that diminish in perspective towards the center of the dome.
Staffage buildings

The buildings of the village (1788/89), a group of small farmhouses similar to those found in the Nymphenburg Palace Park , are artfully integrated into the semi-open landscape . The houses were built in 1788, and the "Salettchen", which was somewhat removed from it, was built in 1795/96. Another group of shepherds' houses is called the watch and dates from 1784/85. The model for such staffages is the hameau in the park of Versailles.
A little above the south-west bank of the Lower Lake , not far from the Devil's Bridge, there is an observation tower (1776–1790). It was originally built as a brick-lined timber lattice tower, but had to be rebuilt from stones in 1867 due to its disrepair. Parts of the wooden internal staircase are still original. Since 2010 the viewing platform , the parapet and the plastered facade have been reconstructed in accordance with the listed building standards, so that the tower is again in good condition today and can be viewed on guided tours.
At the southern end of the Lower Lake there is the Kotzerbrünnlein next to the Fichtensaalbrücke . It is made of sandstone and consists of a cube-shaped base with a pyramid-shaped structure. A bronze lion head serves as a gargoyle.
Smaller buildings were also built to house animals. Such an apiary (1776) with pagoda-like roofs and eight swan houses (1777). Pheasant huts still existed from the time of the hunting park .
Smaller accessories were in the valley of games : it was a caroussel , the Aschaffenburger “Maulaff” , a swing game, a bowling game and a wooden bird (game for shooting birds). These stationary play equipment can be traced back to 1777.
Later additions
The maze

The hedge maze in Schönbusch Park is a round, seven-aisle system with a fan-leaf tree (Ginkgo biloba L.) at its destination . The maze was created in the late 1820s. In 1898 it was rebuilt. Around 1930 there were two beeches in the center, the hedges at that time consisted of hornbeam and lilac. The plant was renewed in field maple (Acer campestre L.) in 1948 and enlarged in diameter. In 2006 the maze was started to be replanted while maintaining the path system in hornbeam (Carpinus betulus L.).
The Siebold Monument
The memorial stone with the marble bust of the court gardener Christian Heinrich Siebold , suggested by the Aschaffenburg Beautification Association and created by Michael Wagmüller , was unveiled on June 6, 1880. The memorial commemorates Siebold's work in Schönbusch Park for over three decades until his death in 1876.
The new part of the park
In the south-east there is a new park area created in 1974, which continues the historic park over an industrial track in a similar form to Großostheimer Strasse or Nilkheimer Hof with its parks. Opposite the Nilkheimer Hof is the Nilkheim Chapel , which was built in 1720 on the site of a previous building .
useful information
The Schönbusch Park can be reached from the old town of Aschaffenburg on foot or by bike, preferably via the 2.2 km long Kleine Schönbuschallee . From the city center there are also the buses 3 (Leider - Stockstadt) and 6 (Nilkheim) as well as direct access via Bundesstraße 26 . There are sufficient free parking spaces at the entrance to Schönbusch. There is a restaurant and a beer garden near the entrance to the park .
A plan approval procedure has been in progress since 2012 for the expansion of Bundesstraße 26, which runs along Schönbusch, in which initially an approximately four-meter high protective wall was intended to reduce noise and pollutant emissions in Schönbusch. Based on suggestions and concerns, this protective wall was removed from the plans.
In the visitor center , which is located in the kitchen of the orangery, an exhibition provides information on the history of Schönbusch.
literature
- Jost Albert, Werner Helmberger: The landscape garden Schönbusch near Aschaffenburg = contributions to garden history and garden monument preservation 1. Wernersche Verlagsgesellschaft , Worms 1999. ISBN 3-88462-144-0
- Ulrich Ertl: The woods of the Schönbusch. Natural Science Association, Aschaffenburg 2001 ( News from the Natural Science Museum Aschaffenburg 105, ISSN 0518-8512 ).
- Volker Hannwacker: Friedrich Ludwig von Sckell. The founder of the landscape garden in Germany. Deutsche Verlagsanstalt, Stuttgart 1992, ISBN 3-421-03012-X , pp. 25–33.
- Werner Helmberger, Jost Albert (arrangement): Schloß and Park Schönbusch, Aschaffenburg. Official leader. 2nd revised and expanded edition. Bavarian Palace Administration, Munich 2010, ISBN 978-3-932982-96-5 .
Web links
- Location of Park Schönbusch on the BayernAtlas
- Schönbusch Park at the Bavarian Administration of State Palaces, Gardens, etc. Lakes
- Park Schönbusch Aschaffenburg, an excursion tip in Rhein-Main!
Individual evidence
- ↑ a b c d Gerhard Hojer (Ed.): Bavarian castles. Preserve and explore . 1st edition. tape V . Bavarian administration d. State castles, gardens, etc. Seen, Munich 1996, ISBN 978-3-9805250-0-8 , pp. 368 .
- ↑ Earlier dimensions of the Upper Lake on the first recording (1808–1864)
- ↑ Bavarian Palace Administration: Schönbusch Palace and Park Aschaffenburg , Munich 2010, p. 86
- ↑ On the Topographical Atlas of the Kingdom of Bavaria on this side of the Rhine from 1860 , the Upper Lake is still present in full size
- ↑ The most beautiful view over Schönbusch: Opening of the renovated observation tower in Aschaffenburg Park Press release from July 25, 2012, accessed on March 30, 2015
Coordinates: 49 ° 57 ′ 30 ″ N , 9 ° 6 ′ 10 ″ E

