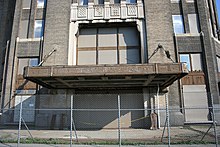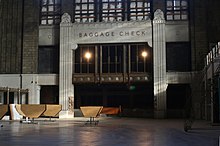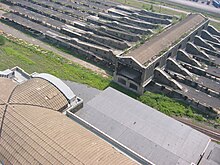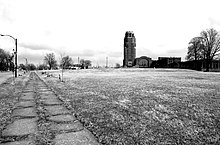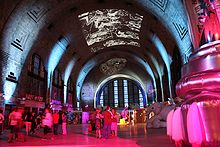New York Central Terminal
| New York Central Terminal | |
|---|---|
 Entrance building, view from the west.
|
|
| Data | |
| Location in the network | Separation station |
| Platform tracks |
|
| opening | 1929 |
| Conveyance | 1979 |
| Website URL | buffalocentralterminal.org |
| Architectural data | |
| Architectural style | Art deco |
| architect | Fellheimer & Wagner |
| location | |
| City / municipality | Buffalo |
| State | new York |
| Country | United States |
| Coordinates | 42 ° 53 '23 " N , 78 ° 49' 50" W |
| Railway lines | |
|
|
| List of train stations in the United States | |
The New York Central Terminal , also called Buffalo Central Terminal (German: Central-Bahnhof Buffalo ) is a disused passenger and freight station in the east of Buffalo in the US state of New York . It served the eponymous New York Central Railroad as a central station for passenger and general cargo traffic in the city and was in operation from 1929 to 1979.
After its closure, the station changed hands several times. In the absence of successful usage concepts, however, it was partially demolished, cannibalized and finally left to decay over many years. Since 2003, parts of the reception building have been used again for cultural purposes on the initiative of a non-profit organization.
The station building was built in 1927–1929 in the Art Deco style and is one of the last prestigious station buildings by a private railway company in the United States. At the time, its structural structure was particularly geared towards the internal operations. The terminal was added to the National Register of Historic Places in 1984.
location
The Central Terminal is about 2.5 miles (about 4 km) east of the city center (City Hall) and about halfway between two arterial roads in the east, Broadway Street in the north and William Street in the south. To the north of the railway facilities there is an extensive residential area with small-scale development, while on the south side there is an extensive area with flat commercial buildings and industrial wasteland. Apart from the railway systems, there are no noteworthy inner-city traffic axes or supply facilities in a wide area.
The station is at the intersection of the so-called Empire Corridor , the New York City - Albany - Buffalo rail link , with the Buffalos bypass, the CSX Belt Subdivision or Belt Line . The main line of tracks belongs to the CSX Buffalo Terminal Subdivision and runs as part of the corridor in a northeast-southwest direction. The railway systems have been largely dismantled; However, the site still extends almost over its original size of just under two kilometers in length and around 290 meters in width.
The northeast exit of the station leads to Albany and New York City, the southwest towards downtown. The Belt Line branches off approximately in the middle of the track system over a track triangle to the north. After the southwest exit, the CSX Erie Subdivision branches off to Cleveland and Chicago in a southerly direction. A freight station with container loading is located on the south side of the railway facilities .
Reception and operations buildings are on the north side of the track system. The reception building (Main Terminal Building) is immediately west of the Gleisdreieck, to the southwest of which follows one after the other the mail and baggage handling (Baggage and Mail Building) , the railway post office (US Terminal Railway Post Office Building) and in front of it the express goods hall (Railway Express Building) . The passenger platforms are located in front of the station building and are separated from it by the tracks on the western connecting curve. The access to the train station is through the residential area via inconspicuous residential streets .
architecture
The majority of the buildings were built as a steel frame structure in Art Deco style with brown brick facades, granite pedestals and ornaments made of sandstone and concrete. The windows were arranged in vertical niches. Except for the Eilguthalle, all buildings date from 1927 to 1930 and were designed by the architects Fellheimer and Wagner . Except for parts of the reception building, the complex is completely empty and has fallen into disrepair to varying degrees.
Reception building
The most architecturally significant building is the reception building with its octagonal office tower. It is considered a "particularly outstanding example of Art Deco architecture in its purest form" and is the second important building of its kind in Buffalo alongside the town hall.
Outward appearance
The building has a roughly rectangular floor plan, 300 feet (91.4 m) long and 225 feet (68.6 m) wide. A centrally arranged arched roof with two large arched windows on the end faces extends along its longitudinal axis . The east wing has an equally wide arched roof; it crosses the longitudinal roof at right angles and ends with a corresponding arched window on the north facade. The rest of the building is six stories high on the north side and between two and six stories on the south side and has flat roofs. The 20-story, 271-foot (82.6 m) tall, octagonal office tower rises at the northwest corner of the building. Its facade tapers a total of three times in the upper half.
A 150-foot (45.7 m) wide and 600-foot (182.9 m) long terrace with a balustrade adjoins the north side of the reception building at the level of the first floor . It surrounds the northern half of the building and served as an entrance for cars, taxis and buses; the entrances and exits of the station are therefore on the first floor of the building. The space below the terrace served as an underground car park and was originally intended to accommodate a turning loop for the tram.
Interior
The counter hall, like the entrances and exits, is on the first floor and, 66 feet wide and 225 feet long, takes up the entire space under the barrel roof. It has a Guastavino - barrel vault consisting of yellow-brown terracotta brick is built; the lower 12 feet (3.66 m) wall height are covered all around with white marble. Inside there are some pavilions for ticket and baggage counters and various stalls, all of which also have white marble paneling and window frames with bronze plating. The floor is made of terrazzo and has four-color geometric patterns.
The 108 by 59 foot (32.9 by 18.0 m) waiting room extends south parallel to the counter hall. As in the counter hall, the lower part of the walls is paneled with white marble; the end walls are decorated with stucco elements . The ceiling was originally clad in Spanish style and painted with blue and white clouds; However, it collapsed a few years ago and is therefore no longer preserved.
On the other side of the counter hall is the 100 by 56 foot (30.5 m by 17.0 m) large, three-part restaurant. Its walls were originally covered with black and gold-colored marble; the middle part also had two large, U-shaped counters .
The interior of the reception building was kept in the Art Deco style right down to details such as lamps, mailboxes and ventilation grilles. Most items, however, were removed and sold or vandalized in the post-closure period to settle tax debts.
Baggage handling and rail post office
The baggage and mail building is located on the southwest corner of the reception building . The five-story building is 60 feet (18.3 m) wide and extends for a length of 350 feet (106.7 m) parallel to the track system. In addition to the actual mail and baggage handling on the ground floor, offices were located on the floors above. The building has a flat roof and roofed loading ramps on both long sides .
The US Terminal Railway Post Office Building is a few meters behind the baggage handling . The two-storey low-rise building is roughly the same length as the baggage handling area and only has a covered loading ramp on the track side, which protrudes a good 50 meters to the west over the building and is designed for service from two sides.
The façades of both low-rise buildings are based on the reception building in terms of color and design. Some of the window niches stand out from the rest of the facade through parapets , other frames or a higher eaves .
Express goods hall
The Eilguthalle (Railway Express Building) is located southwest of the railway post office . It extends parallel to the other buildings over 860 feet (262 m) in length and 60 feet (18.3 m) in width and is offset by about 50 meters from the tracks. It once served the Railway Express Agency as a transshipment point. On the street side there is a two-story low-rise building with a continuous truck loading ramp; on the track side is the wagon hall, which extends over four loading tracks with the associated freight platforms. Measured against the platform length of a total of 1,500 meters, it was the largest freight hall in the world at the time. Unlike all the other buildings, the Eilguthalle dates back to 1917 and is architecturally less sophisticated. It is structurally in a very poor condition; Most of the windows and parts of the roof are missing, and trees grow inside.
Platforms
The total of seven central platforms are in front of the station building and slightly offset in the direction of the track triangle. They are aligned with the main line of tracks and are approximately in the middle. Due to the funnel-shaped course of the two connecting curves, the platforms become longer with increasing distance from the station building.
The platforms were originally accessed via a 380 foot (115.82 m) long, enclosed pedestrian overpass (Train Concourse) . This is aligned with the eastern transverse vault of the reception building, is 55 feet (16.76 m) wide and leads across all platforms. The section above the connecting curve was removed in the spring of 1982 in order to widen the clearance profile for double-decker container trains. Since then, the platforms and reception buildings have been separated from each other.
The platforms in turn extend from the overpass in a roughly 1: 2 ratio to the west and east. They are connected to the overpass by enclosed stairs and long ramps. They have canopies with rounded ends over almost the entire length.
More buildings
In addition, there were originally a number of other operating buildings scattered across the railway site. Most of these no longer exist today (2008). These include two signal boxes, a cold store, the Pullman depot, lounges for the train drivers and the heating plant.
The heating plant stood about 300 feet (90 m) east of the reception building, in the middle of the triangle of tracks. It housed a transformer station and the boiler for steam heating . These were initially fired with coal and later with oil and had an installed capacity of 1,380 kW. The building had a square floor plan with a side length of about 40 meters. A tall chimney protruded from the roof exactly in the middle. The large round oil tank next to it is still preserved today (2008).
Driveway
The station has two different access routes. The access to the terrace is done from the west over the extended residential street Paderewski Drive , which is about 200 meters from the train station at a roundabout the Memorial Drive crosses. The space below the terrace and the outbuildings on the north side of the railway system, however, are accessed through Curtiss Street . This also branches off from Memorial Drive , runs along the back of the outbuildings, under the counter hall and finally further along the Belt Line to the north to Broadway Street. The space between the roundabout and the reception building is open meadow.
particularities
The station had a number of features that were novel at the time, which also play a role in later works by Fellheimer and Wagner. This included, above all, the separation of the traffic flows according to means of transport and directions as well as the alignment of the premises of the train station to the internal operations. This should speed up the handling and increase capacities.
The station building had separate entrances and exits; the ticket office and the baggage claim were right behind the entrance. The exit - in relation to the direction of travel of the turning loop on the terrace - was behind the entrance, so that taxis and buses could let passengers off before accepting new passengers. The waiting room for travelers was also facing the platforms, while the restaurant was located in the back of the building for longer waiting times. Furthermore, travelers had no stairs to climb from the entrance to the platforms.
There was a separate distribution level below the waiting room for the transport of mail and luggage . It was directly connected to the mail and baggage handling in the adjoining building and was connected to the baggage counters in the counter hall with slides and freight elevators. For this purpose, a special tunnel for baggage carts led under the connecting curve and then east of the pedestrian overpass on its own ramps up to the platforms. This meant that there were separate traffic levels for travelers, mail and luggage, so that their paths did not cross in the building.
The entrances for travelers and suppliers were also separate. While the former reached the station via Paderewski Drive and the terrace, Curtiss Street was intended as an entrance for suppliers and servants. The counter hall thus simultaneously formed the height-free intersection between travelers and delivery traffic.
The station was supplemented by office space in the tower of the reception building in order to offset the high operating costs of the facility with rental income. The Buffalo Central Terminal is considered to be the first application of this so-called “formula” by Fellheimer and Wagner for a successful central train station. This approach was taken up and further refined in the planning of the Cincinnati Union Terminal , for example .
history
The New York Central Railroad in Buffalo
In the course of the 19th century, Buffalo was characterized by strong growth due to its strategic location at the eastern end of the Great Lakes . The construction of numerous railroad lines to New York City , Chicago , Canada and the coalfields of the Appalachians made the city one of the most important ports, industrial locations and railroad hubs in the United States. In 1920 Buffalo had a population of 500,000 and was served by 14 major railroad companies, including the New York Central Railroad (NYC).
Passenger traffic was handled via a total of four large passenger stations in the city. The New York Central trains used Exchange Street Station on the street of the same name in the city center. This station was by far the most heavily frequented and over time it had become significantly too small. The facility was built in 1855 and was meanwhile neither contemporary nor representative. Above all, the competition now had much more modern and architecturally more sophisticated train stations.
New station building on the outskirts
Corresponding plans for a new station building had existed since the turn of the century; however, these were initially rejected for economic reasons. Only in 1924, during the Roaring Twenties , was the project taken up again. In the end, the choice fell on a site in the east of the city, far outside the city center. Because in the city center there would not have been enough space for the necessary expansion and the additional building land would have been much too expensive. In addition, it seemed operationally more advantageous to build the central station - seen from New York - before the branch line to Chicago. This would save the trains on the New York – Chicago route the previous time-consuming mind- boggling process.
Furthermore, the idea that the city would continue to grow unchecked for decades may have played a role. The expected number of passengers would have enough traction to influence urban development so strongly that the new station would soon be surrounded by office buildings.
Although the location of the future train station far away from the city center has been criticized many times, due to the lack of suitable alternatives, these considerations ultimately remained. The groundbreaking for the new terminal finally took place on March 29, 1926, and opened on June 22, 1929. The station was designed for 200 (long-distance) trains and 10,000 passengers a day. The construction cost was $ 15 million.
Decline
Shortly after the opening, there were increasing signs that the new station had been built in the wrong place and far too big. The number of passengers stayed below expectations from the start. In addition, the Great Depression caused sales to collapse as early as autumn 1929. The Central Terminal was never accepted by the population as a central train station. For example, it was no longer connected to the tram network. And from 1952 Exchange Street had to be operated again in long-distance traffic due to political pressure.
In addition, the importance of the railroad for passenger transport has steadily declined since the 1930s as a result of increasing competition from cars and airplanes. Only the Second World War allowed the terminal to reach its capacity limits for a few years, when numerous troop transports had to be handled and gasoline was rationed.
In addition, with the opening of the St. Lawrence Seaway in 1959 , Buffalo lost its importance as a trading center. The number of inhabitants, economic power and the volume of traffic fell, which meant further losses of income for the railway companies. The station became more and more of a financial burden for New York Central.
After attempts to sell the terminal failed in the 1950s, the handling facilities were greatly reduced in size in August 1959 and the excess space was advertised for rent. When this project also fizzled out, the heating plant, cold store and depot were demolished in 1966 in order to save at least some property tax .
With the merger of New York Central with the Pennsylvania Railroad to Penn Central in 1968, ownership passed to the new company. After its bankruptcy, the newly created Amtrak took over passenger transport in Buffalo in 1971 and also took over ownership of the terminal. The regional administration of the Conrail moved into the offices . Passenger train traffic was now limited to one or two pairs of trains a day to Chicago, Detroit , New York and later Niagara Falls .
Since the terminal was still visibly too big and too expensive for the remaining passenger volume, Amtrak soon tried to find a cheaper replacement. From 1978 the trains to Niagara Falls stopped only at Exchange Street, and in the same year the Buffalo-Depew station was built just under 9 km east of the terminal for the New York-Chicago connection . The last train stopped at the terminal on October 28, 1979. Then the platform tracks were dismantled and the station was sold to an investor for $ 75,000.
However, he had major problems with renting the office space, because East Buffalo had now fallen into disrepute due to poverty, emigration and high crime and was deliberately avoided. After the Conrail had also vacated their offices, he finally gave up in 1986. The buildings fell into disrepair, were misused as a wild garbage dump and were populated by the homeless. Furniture was looted or destroyed. A construction company temporarily set up a storage area on the platforms.
Security and cultural use
In 1997, the reception building and mail and baggage handling were finally transferred to the Central Terminal Restoration Corporation for $ 1 . The non-profit organization cleared away the rubble by 2003, secured the site with a fence, sealed the roof in the reception building and closed the window openings with plexiglass and plywood. The former waiting room has now been partially renovated and is used for various cultural events. Guided tours are also offered. To date, more than a million dollars have been invested in the buildings. The total renovation costs are estimated to be $ 56 million.
Additional information
literature
- The City of Buffalo (Ed.): Buffalo Central Terminal Dedication Program . Buffalo, New York June 22, 1929.
- Garnet R. Cousins: Beacon at Mile 435.9-1: A Station too late, too far . In: Trains . tape 45 , no. 11 . Kalmbach Publishing, September 1985, ISSN 0041-0934 .
- Garnet R. Cousins: Beacon at Mile 435.9-2: Dedication to Dethronement . In: Trains . tape 45 , no. 12 . Kalmbach Publishing, October 1985, ISSN 0041-0934 .
- Alfred Fellheimer: Modern Railway Passenger Terminals . In: The Architectural Forum . tape 53 , no. 6 . Billboard Publishing, New York, NY December 1930, pp. 655 ff .
- New York Central Completes New Station at Buffalo, NY In: Railway Age . tape 86 , no. 20 . Simmons-Boardman Publishing, May 18, 1929, pp. 1147 ff .
- Timothy Tulloch: A Terminal Illness . In: Courier-Express Magazine . December 2, 1973, p. 5 ff .
Web links
- Buffalo Central Terminal. Central Terminal Restoration Corporation. Retrieved September 7, 2009 .
- National Register of Historic Places (NRHP) - Nomination Form - New York Central Terminal. (PDF; 9.2 MB) United States Department of the Interior, National Park Service, 1984, accessed September 7, 2009 .
- The New York Central Terminal of Buffalo, New York: A Forgotten Landmark. Aaron Heverin, accessed September 7, 2009 .
Individual evidence
- ↑ The name here refers to the New York Central Railroad , not to its location or function. Author
- ↑ NRHP Nomination Form, p. 1.
- ↑ NRHP Nomination Form, p. 3.
- ↑ "significant as an exceptionally distinguished, completely representative example of the Art Deco style of design" - NRHP Nomination Form, p. 15.
- ↑ a b c d e f NRHP Nomination Form, p. 6ff.
- ↑ Photo of the waiting room a few days before the opening
- ↑ Photo of the restaurant a few days before the opening
- ↑ a b NRHP Nomination Form, p. 9.
- ↑ a b c NRHP Nomination Form, p. 10.
- ^ Cousins, September 1985.
- ↑ a b NRHP Nomination Form, p. 9f.
- ↑ The source named gives 480 feet; Aerial photographs and comparative values indicate a corresponding typo, Note d. Author
- ↑ Cousins, October 1985, pp. 48f.
- ↑ a b NRHP Nomination Form, p. 15.
- ↑ “Fellheimer and Wagner's formula”, NRHP Nomination form, p. 15.
- ↑ NRHP Nomination Form, p. 12f.
- ↑ a b c d History of the Central Terminal: 1842-1945. (No longer available online.) Aaron Heverin, archived from the original on April 20, 2009 ; Retrieved September 7, 2009 . Info: The archive link was inserted automatically and has not yet been checked. Please check the original and archive link according to the instructions and then remove this notice.
- ↑ This was not the first misconception of this kind in US railroad history, see below. a. "New York, Westchester and Boston Railway". In: Wikipedia, The Free Encyclopedia. Processing status: July 24, 2009, 16:49 UTC. URL: New York, Westchester and Boston Railway (Retrieved September 7, 2009, 6:59 PM UTC)
- ↑ NRHP Nomination Form, p. 14.
- ↑ Cousins, October 1985, pp. 44ff.
- ↑ a b c d e f g Buffalo Central Terminal - Decline & Abandonment, 1945 - 1990. (No longer available online.) Aaron Heverin, archived from the original on April 4, 2012 ; Retrieved September 7, 2009 . Info: The archive link was inserted automatically and has not yet been checked. Please check the original and archive link according to the instructions and then remove this notice.
- ^ A b Buffalo Central Terminal »Central Terminal Timeline. (No longer available online.) Central Terminal Restoration Corporation, archived from the original on June 1, 2009 ; Retrieved September 7, 2009 . Info: The archive link was inserted automatically and has not yet been checked. Please check the original and archive link according to the instructions and then remove this notice.
- ↑ Buffalo Central Terminal, “Frequently Asked Questions (FAQs). (No longer available online.) Central Terminal Restoration Corporation, archived from the original on March 27, 2009 ; Retrieved September 7, 2009 . Info: The archive link was inserted automatically and has not yet been checked. Please check the original and archive link according to the instructions and then remove this notice.



