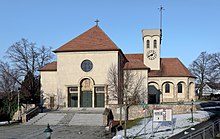Parish Church Deutsch-Wagram
The Roman Catholic parish church Deutsch-Wagram is located in the municipality of Deutsch-Wagram in the Gänserndorf district in Lower Austria . It is consecrated to St. John the Baptist and belongs to the deanery Gänserndorf in the vicariate Unter dem Manhartsberg of the Archdiocese of Vienna . The building is a listed building .
Location description
The church stands a little higher in the south of Deutsch-Wagram in the former fortified cemetery, which was later adapted to the cemetery.
history
Deutsch-Wagram was a branch of the Stadlau parish in the 13th century, a branch of the Kagran parish around 1544 and a branch of the Gerasdorf parish from 1640 . In 1784 the church was elevated to a parish church as part of the Josephine church reform . From 1562 the parish became increasingly Protestant. At the "Battle of the White Mountain" on November 8, 1620 the Protestants were defeated. Subsequently, Deutsch-Wagram was again a Catholic parish from 1627.
The Romanesque nave and the choir square were built in the first half of the 13th century. The Gothic choir and parts of the nave date from the second half of the 15th century. In 1671 the church was redesigned in Baroque style and the nave was extended towards the west. The renovation work was carried out under Adam Anton Grundemann von Falkenberg .
From May 1956 the old parish church on the left side of the tower was dismantled. The new parish church was then added at right angles to a design by the architect Hans Petermair and consecrated on June 21, 1958. The Gothic choir of the old church became the eastern side chapel and is currently (2017) used as a weekday chapel. On August 10, 1956, the church tower, which was essentially Romanesque, collapsed and was rebuilt in its old form.
Church building
- Church exterior
The church is a cubic structure with a cross-shaped floor plan. The church building is covered with a hipped roof. The facade is kept simple. The south portal is in three parts. In the lunette above is a stone relief of St. John the Baptist by Rudolf Schmidt . Above it is a large arched window. To the east is the former polygonal choir. The Gothic buttresses have been connected to one another by round-arched niches. In these niches are arched windows. Between the nave and the choir stands the church tower, which was rebuilt in 1956, above the former Romanesque choir square. The sound windows are arched and the tower closes straight at the top. There is a handling of parapets on corbels . The sacristy is added to the north of the church .
- Church interior
The nave is simply designed and has a flat ceiling. The nave is visually separated from the chancel by a monumental, profiled triumphal arch . The cross arms to the east and west are connected to the nave by round arches. The cross arm in the east is the former Gothic choir from the 15th century. Today the room, which was baroque in 1651, is used as a weekday chapel. The choir is closed round and has a delicate surrounding cornice. The chancel to the north is slightly raised.
Furnishing
The altar table with its cast iron sculpture "Crucifixion group on anchor cross" stands free on a stepped platform. It comes from Alexander Silveri . The left side altar consists of a remarkable sandstone relief. This could come from a former epitaph . The relief shows Mary with child as well as Saint Dorothea and the figure of the founder. The crucifixion of Jesus is depicted in the crowning lunette . On the console is a coat of arms stone and the inscription: "Bit got vür niclas Forster, Maller bey our Gotshaus, prfründner 1514." Until 1630 the altar was in the former Dorotheerkloster in Vienna . Adam Anton Grundemann acquired it in 1671 and originally installed it on the outside of the church; later it moved into a new stone frame inside the church.
Above the right side altar and the chapel altar are figures of Saints Peter and John . These figures from the second half of the 17th century were originally attached to the baroque west facade.
The organ was made by Rudolf Novak in 1962 .
Wehrkirchhof
The fortified cemetery, which was later used as a cemetery, is located around the church and has an irregular floor plan. Except for the south side, it is closed all the time. The fortified cemetery was reinforced with bastions in 1671 towards the west . Some have loopholes . Below the church are two earth stables . Spolia from the former Gothic tracery windows can still be seen in the wall of the churchyard . On the former cemetery there is a baroque tombstone from 1715. In front of the defensive wall is the main memorial stone of the battle of 1809 .
Web links
Individual evidence
- ^ Lower Austria - immovable and archaeological monuments under monument protection. ( Memento of May 7, 2016 in the Internet Archive ) . Federal Monuments Office , as of June 26, 2015 (PDF).
- ↑ a b information board on site; Accessed Sep 13 2017
- ↑ DEHIO manual. The art monuments of Austria: Lower Austria. North of the Danube. Deutsch-Wagram. Parish Church of Saint John the Baptist. Bundesdenkmalamt (Ed.), Verlag Anton Schroll & Co, Vienna 1990, ISBN 3-7031-0585-2 , p. 92.
Coordinates: 48 ° 17 ′ 49.1 ″ N , 16 ° 33 ′ 25.7 ″ E


