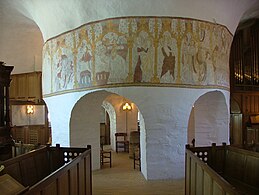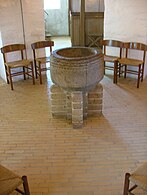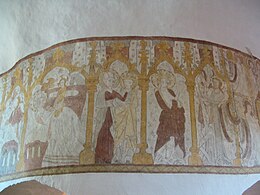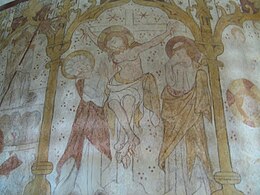Østerlars Church
The church of Østerlars ( Danish Østerlars Kirke ) is a Romanesque- style round church in Østerlars , a district of Gudhjem , on the Danish island of Bornholm .
The Østerlars Church is the largest of four round churches on Bornholm. The others are the Nylars Church , the Sankt Ols Church and the Ny Kirke . The church was originally named after the patron saint St. Laurentius of Rome ( Danish Skt. Lars ) and was first mentioned on August 30, 1332 in a document to the papal see . Around 1600 the name was preceded by an "Øster" in order to clearly differentiate it from the Nylars Church, since then it has been called Østerlars Kirke.
The church has 120,000 visitors annually.
History and architecture
The round church was built around 1160 as a fortified church that served as a refuge for the population in the event of danger. Due to the geographical location of the island of Bornholm, the population was particularly exposed to predatory attacks from the sea, which at the time started in particular from the Wends , which fought for supremacy in the southern Baltic region against the Danes and Germans.
The round church is enclosed by a fortress-like reinforced outer wall (approx. 16 meters in outer diameter). The approx. 2.15 meter thick brickwork consists of granite on the outside and inside , the space in between was filled with gravel and earth. The original Romanesque windows were enlarged after the Reformation. The interior of the round church has a diameter of 13.2 meters. The ceiling and roof loads are absorbed by the outer wall and the ring-shaped, open central pillar (approx. 6 meters in outer diameter). A baptistery was set up in the interior of the central pillar.
(Due to their smaller size, the three other Bornholm round churches have central pillars that are significantly smaller in diameter and closed. The diameter of the interior of the Nylars Church is 11 meters.)
The round church consists of three levels. The lowest level forms the church interior (the round nave). The two upper floors can only be reached through narrow, easily defended stairways. The second floor served as a shelter for the population and in peacetime as a storage room for the farmers. The third level was designed for defense against attackers. A reconstruction by Charles Christensen from 1939 shows the Østerlars Church as a fortified church, the upper (third) level has a circumferential battlement and two further platforms rose above it.
The round church received the vestibule and the characteristic conical roof in the late Middle Ages. The seven outer pillars were also added later to stabilize the building, which are first shown in sketches in the Danish Atlas by the Danish historian Peder Hansen Resen around 1675. According to, the supporting pillars should support the masonry through the additional load of the added conical roof. The current building structure is shown in detail in three cross-sections and one longitudinal section.
There are three rune stones belonging to the church: one is built into the lintel of the north portal, one (approx. 1100) is in the vestibule and one (approx. 1070) is outside in front of it.
In the churchyard, about 20 meters west of the church, is the bell tower , which was initially intended to support the defense of the complex.
Sonar measurements gave an indication of a 12.5 m long and 2 m high room under the church, but the church council forbids further investigations to this day. This finding gives rise to speculation that the lost treasure of the Knights Templar might be there.
inner space
The pulpit is a renaissance work from 1595. The organ was made by Marcussen and son in Åbenrå . The altarpiece is a renaissance carving from around 1600, the two modern paintings were exchanged for the original ones (now in Bornholms Museum ) in 1955 and are by Paul Høm .
Central pillar with frescoes
Frescoes
On the central pillar of the round church there are frescoes that were discovered in 1882 and restored by Professor Kornerrup in 1889. In 1960 they were restored again by GM Lind, and the remains of frescoes were found on the outer wall, but they were painted over again. The frescoes were created around 1325. The picture frieze shows the legend of the cornfield, the Annunciation , the Visitation of the Virgin , the birth of Christ, the crucifixion of Christ and the most figurative Danish depiction of Judgment Day : in the middle Christ as judge of the world in the mandorla , on his right the redeemed and on his left the lost with the Devil and the jaws of hell.
Upper floors
The ring wall of the interior of the third floor must originally have been the outer wall of the fortified church , around which an open battlement ran. The beams above the interior were probably part of the flat roof that was used as a viewing platform. The openings in the inner wall were probably light openings or loopholes . The openings in the floor of the outer battlements indicate that they were used to drain the water from the corridor, which is open at the top.
See also
literature
- Arne Rohde: St. Laurentius Church. Øesterlars, Bornholm. Rønne: Kieffer, 1929.
Web links
Individual evidence
- ↑ a b Øster Larskirke , Nationalmuseet, København, pages 383–431 (PDF; 3.4 MB). Retrieved July 7, 2019.
- ↑ a b c d e C. Nepper-Christensen, St. Laurentius Church, Brief Presentation of the Østerlars Round Church, Østerlars Kirchengemeinde, 2009.
- ↑ Østerlars Kirke. In: oesterlarskirke.dk. Retrieved June 23, 2019 (Danish).
- ↑ Østerlars kirke - Østerlars round church. In: bornholm.info. Retrieved June 23, 2019 .
- ↑ a b c Nordenskirker (Danish). Retrieved July 5, 2019.
- ↑ Hans Klüche, Bornholm, Gold City Guide., 1993
- ↑ a b Bornholms old churches , ed. v. Bornholms Museum 1999, ISBN 87 88 179 41 9 .
- ↑ The legend of the cornfield: On the flight into Egypt, the henchmen of Herod of the Holy Family are already close on the heels when a miracle occurs: the corn sown by a farmer immediately begins to sprout, and the farmer truthfully answers the henchmen when they ask, A family had passed here during the sowing. Because of the supposedly long time that has passed since then, the hunters break off the pursuit as not very promising. Source: Klaus Blödl, Katharina Preißler (ed.): The Nordic ballad as a religious resonance space . Interdisciplinary and intermedia perspectives (= Munich Nordic Studies. Volume 2). Herbert Utz Verlag, Munich 2018, ISBN 978-3-8316-4703-3 , pp. 53–54.
Coordinates: 55 ° 10 ′ 17 ″ N , 14 ° 57 ′ 42 ″ E
















