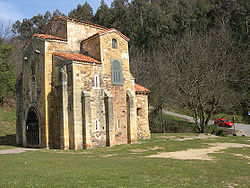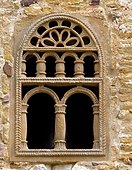San Miguel de Lillo
San Miguel de Lillo , including San Miguel de Lino called, is a pre-Romanesque , the archangel Michael consecrated palace chapel at the foot of Monte Naranco three kilometers northwest of Oviedo , capital of the Spanish autonomous community of Asturias . The chapel was - like the church of Santa María del Naranco - built under the Asturian king Ramiro I (r. 842–850) in the middle of the 9th century as part of a palace complex.
In 1985, both buildings, along with the Church of Santa Cristina de Lena, were included in the list of UNESCO cultural monuments as Monumentos de Oviedo y del Reino de Asturias (Monuments of Oviedo and the Kingdom of Asturias ) . This list was expanded in 1998 to include the Church of San Julián de los Prados , the Cámara Santa of the Cathedral of San Salvador and the La Foncalada fountain house in Oviedo.
history
The Church of San Miguel de Lillo was originally consecrated to Mary in 848 , as indicated by an inscription on the altarpiece , which is kept in the Archaeological Museum of Asturias (Museo Arqueológico de Asturias) in Oviedo. In it Ramiro and his wife Paterna are named as the builders and the date of the consecration of the church is the ninth day of the calendar of July in the year 886 of the Spanish era , which corresponds to June 23, 848 AD . Ninth-century chronicles emphasized the beauty and perfection of the Church unlike any other in Spain. As an architectural novelty, they mentioned that columns were used instead of pillars and that the rooms had no wooden ceilings, but were vaulted with stone and not with bricks .
After the church was badly damaged by a landslide in the 12th or 13th century, today only a third of the former three-aisled building is preserved, namely a western porch with the entrance portal and the first yoke of the nave . The building was changed in the following centuries through additions and renovations. The first restoration measures were carried out in the middle of the 19th century.
architecture
The outside walls of the church made of quarry stone and ashlars were originally plastered. They are structured by fluted buttresses . In the western porch there is a gallery on the first floor that could be separated by a curtain. A wooden console to which the curtain was attached is still in place. All parts of the room have barrel vaults . The longitudinal barrel of the eleven meter high central nave rests on arcades with raised round arches and massive, 3.60 meter high columns with a diameter of 60 centimeters. The side aisles are covered with transverse barrels, which, since they do not exert any pressure on the north and south walls, allow large window openings there.
window
The numerous window openings are striking, four of which have retained their original shemales . Special attention deserves a 1.80 meter high and 90 centimeters wide arched windows whose filling monolithically from limestone is made. It is framed by a double dew band and divided into two areas. The lower part consists of a triple arcade with spirally decorated column shafts and Corinthian capitals . In the upper part there are interwoven circles.
Sculpture jewelry
The pillars have truncated pyramid capitals with dew ribbon strips and geometric patterns. The unusually large column bases are made from one piece of limestone and have a side length of 80 centimeters. Deaf bands form three arcades, below which people are represented with books in their hands, who are interpreted as the four evangelists with their symbols . The two 1.80 meter high limestone relief panels on the portal reveals of the entrance date from the time the church was built. They are divided into three fields and surrounded by a frame made of deaf tape and flower petals. The upper and lower scenes depict a seated Roman consul accompanied by two court officials. He holds a scepter in his left hand and a mappa in his right hand , a cloth that was thrown into the arena to mark the opening of the circus games . The middle scene shows an acrobat balancing with his hands on a stick, a lion and a man with a whip. A Byzantine ivory diptych from the year 506, which depicts the consul Aerobindus and circus scenes, is assumed to be the model for these relief plates, one of which is in the Hermitage in Saint Petersburg and one in the Musée Cluny in Paris . Cornices and arched profiles are designed as dew bands, the gallery arches are decorated with rosettes or diamond friezes in which petals and sun wheels are inscribed.
Murals
From the time the church was built, remains of wall paintings have survived, especially in the south aisle , showing a seated figure and a lute player .
literature
- Achim Arbeiter , Sabine Noack-Haley: Hispania antiqua. Christian monuments of the early Middle Ages from the 8th to the 11th centuries . Verlag Philipp von Zabern , Mainz 1999, ISBN 3-8053-2312-3 , pp. 141–158.
- Jaime Cobreros: Guía del Prerrománico en España . Madrid 2006, ISBN 84-9776-215-0 , pp. 105-109.
- Jacques Fontaine: L'Art Préroman Hispanique . Volume 1, 2nd edition, Édition Zodiaque, La Pierre-qui-Vire 1973, pp. 315-325.
- Lorenzo Arias Páramo: Guía del Arte Prerrománico Asturiano . 2nd edition, Gijón 1999, ISBN 84-95178-20-6 , pp. 57-70.
Web links
- Asturian pre-Romanesque Werner Nolte
- San Miguel de Lillo as a 3D model in SketchUp's 3D warehouse
- Iglesia de San Miguel de Liño Mirabilia Ovetensia
Individual evidence
- ^ Monuments of Oviedo and the Kingdom of the Asturias Unesco World Heritage List
Coordinates: 43 ° 22 ′ 49 ″ N , 5 ° 52 ′ 6 ″ W.





