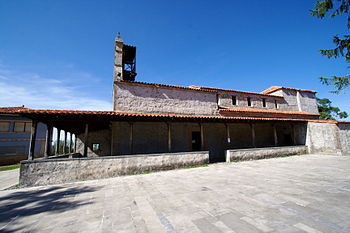Santiago de Gobiendes
Santiago de Gobiendes is a pre-Romanesque church in the autonomous region of Asturias in northwestern Spain . It belongs to the Parroquia Gobiendes and is located on a hill above the Cantabrian coast about four kilometers southeast of Colunga , the capital of the municipality of the same name ( concejo ). In 1931 the church was declared a Monumento Nacional ( Bien de Interés Cultural ).
history
The date of dedication of the church is not documented. Santiago de Gobiendes is mentioned in the deed of a gift Ordoños II. , King of León , the San Salvador Cathedral of Oviedo in the year 921, the authenticity of which is, however, doubtful. Due to its great similarity with the Church of San Salvador de Priesca ( arcades on pillars with combatant capitals , set columns with a deaf ribbon ring , abacus with braided ribbon decoration ), whose inauguration date is documented by an inscription for the year 921, Santiago de Gobiendes is dated the late 9th or 9th. assigned to early 10th century. The church was significantly changed through renovations and extensions. In the 19th century the originally four-bay nave was extended to the west, a new portico was added and the apse was enlarged. An open bell tower ( espadaña ) was also added. From 1983 to 1988 the church was restored under the direction of the architect Magín Berenguer Díez .
architecture
The structure of Santiago de Gobiendes corresponds to the pre-Romanesque churches of Asturias. The church is a three-aisled basilica with a rectangular floor plan , a three-part western vestibule and a three-part rectangular choir . The open bell tower (espadaña) is from a later period.
inner space
The narrow aisles are separated from the main nave by four arcades, which rest on monolithic pillars with combatant capitals and whose round arches are made of brick . The beginning and end of the arcades are delimited by four recessed columns with Corinthian capitals decorated with a double row of acanthus leaves. A dew band ring separates the capital from the column shaft . The abacus has a braided ribbon decoration. The original nave is divided into four bays and has a wooden beam ceiling. Four rectangular windows open on both sides of the main nave. In the west, a three-part narthex that was added in the 19th century forms the entrance area.
Choir
To the east is a rectangular choir with three barrel-vaulted apses. As in the church of San Salvador de Valdediós, the larger central apse towers above the two smaller side apses. The windows of the side apses have retained their original alabaster panels . The middle apse was built in the 17th / 18th centuries. Century enlarged, with the choir screens removed. The barrier system served to separate the choir , also known as the presbytery, from the area of the lay people . It corresponded to the Hispanic liturgy, which was used in Spain until the 11th century, and had a function comparable to the iconostasis of Orthodox churches . In addition, the choir was covered with curtains. Fragments of the blind arcades on the side walls of the original central apse have been preserved. In the south wall of the choir, which was enlarged in the 19th century, a twin window with an Alfiz frame was reused. The arches of the window rest on a narrow pillar and a capital on which a sun wheel is depicted. A similar window is kept in the sacristy . It is assumed that both windows come from the original choir chapel and were built one above the other. The upper window could have served as access to the chamber ( cámara oculta ), which is usually located above the central apse and is only accessible from the outside .
sacristy
In the sacristy , capitals, fragments of columns and a twin window are kept from the original main apse .
literature
- Achim Arbeiter , Sabine Noack-Haley: Christian monuments of the early Middle Ages from the 8th to the 11th century . Mainz 1999, ISBN 3-8053-2312-3 , pp. 205-206.
- Lorenzo Arias Páramo: Guía del Arte Prerrománico Asturiano . 2nd edition, Gijón 1999, ISBN 84-95178-20-6 , pp. 103-104.
- Jaime Cobreros: Guía del Prerrománico en España . Madrid 2006, ISBN 84-9776-215-0 , p. 119.
- Jacques Fontaine: L'Art Préroman Hispanique . Volume 1, 2nd edition, La Pierre-qui-Vire (Zodiaque) 1973, pp. 405-406.
Web links
- Santiago de Gobiendes (Spanish)
Coordinates: 43 ° 28 ′ 1.1 ″ N , 5 ° 14 ′ 19.7 ″ W.


