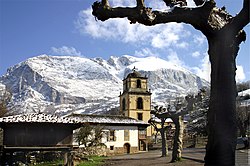San Pedro de Teverga
The former collegiate church of San Pedro de Teverga stands at the transition from pre-Romanesque to early Romanesque architecture and was built in the second half of the 11th century. It belongs to the Parroquia La Plaza of the municipality ( concejo ) Teverga and is located on the northern edge of the Parque Natural de Somiedo in the autonomous Spanish region of Asturias , 42 km southwest of Oviedo . In 1921 the church, which is now used as a parish church , was declared a Monumento Nacional ( Bien de Interés Cultural ).
history
The church of San Pedro de Teverga belonged to a Benedictine monastery that existed as early as the 11th century. Due to the inscription on a grave stone and donations, which in Testamentos Libro de los the Cathedral of Oviedo are listed, the building of the church in the time of 1069 is dated to the 1076th In 1149 the monastery was converted into an Augustinian canon and the abbots from the house of Miranda-Valdecarzana made it the burial place of their family. In 1670 the small cloister was laid out. Additional extensions were built in the 18th century. A sacristy was added to the left aisle, which now houses a small museum, and a square bell tower with four floors was added in front of the porch . The choir , which is adjoined by a walled cemetery, has been redesigned in Baroque style .
architecture
The building is made of regularly hewn stone blocks . The facade is structured by buttresses . In terms of its structure, San Pedro de Teverga is considered a smaller model of the predecessor building of the Church of San Isidoro of León , which was built in 1063. With its rectangular floor plan , the three-aisled nave, the rectangular choir with its three chapels and the western porch, it corresponds to the pre-Romanesque churches of Asturias. The main and side aisles have barrel vaults . The galleries above the porch were later reduced in size.
Sculpture jewelry
Under the eaves of a chess board runs fries on corbels on which heads bears, deer, mutton or human heads are shown. In the nave, as in the three-nave portal porch, the main and side aisles are separated by arched arcades that rest on pillars and columns with figurative capitals . Animals and mythical creatures are depicted on the capitals, a toad, an eagle, a donkey, a human figure with a bear's head and people like a knight and a prayer with two fish. The fighter plates are decorated with geometric patterns. A common motif are rosettes inscribed in circles .
The sculptural decoration of the capitals and the corbels refer to the Romanesque.
Furnishing
A Romanesque wooden cross from the 12th / 13th centuries is located above the main altar. Century.
Mummies from Teverga
In an annex to the church, two embalmed mummies are kept, which are the bodies of Pedro Felipe Analso de Miranda y Ponde de León, abbot of the monastery from 1690 to 1720 and later Bishop of Teruel , and his father, the Marqués de Valdecarzana, acts.
literature
- Achim Arbeiter , Sabine Noack-Haley: Christian monuments of the early Middle Ages from the 8th to the 11th century . Mainz 1999, ISBN 3-8053-2312-3 , pp. 20, 145, 200.
- Jaime Cobreros: Guía del Prerrománico en España . Madrid 2006, ISBN 84-9776-215-0 , p. 119.
- Jaime Cobreros: Las Rutas del Románico en España . Vol. 1, Madrid 2004, ISBN 84-9776-010-7 , pp. 58-59.
- Antonio Vinayo Gonzalez: L'Ancien Royaume de Leon Roman . La Pierre-qui-Vire (Zodiaque) 1972, pp. 145-170.
Web links
- San Pedro de Teverga (Spanish)
Coordinates: 43 ° 9 ′ 28 " N , 6 ° 6 ′ 16" W.

