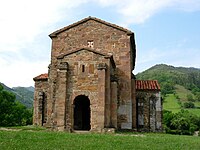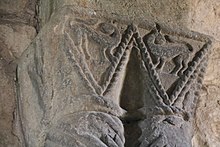Santa Cristina de Lena
Santa Cristina de Lena is a pre-Romanesque church in Lena , a parish in the autonomous community of Asturias in northwestern Spain . The church is dedicated to Christina von Bolsena , a martyr who, according to legend , lived in the Italian city of Bolsena in the 3rd century and died as a young girl for her faith. The original patron of the church was probably St. Torquatus of Acci . The church is a UNESCO World Heritage Site and is considered to be one of the most important Asturian-style churches still preserved today .
location
The church is located near the village of Vega del Rey , high above the Lena River , 36 kilometers south of Oviedo . The historically significant pass road over the Cantabrian Mountains , a former Roman road that connected León with Oviedo and the coast, runs through the Lena Valley . This route is now used by the 66 motorway , the AS 242 and the León – Gijón railway line .
history
The foundations of the church may date from the 7th century, from the Visigothic period. The rising masonry is assigned to the reign of the Asturian king Ramiro I (842–850) or his successor Ordoño I (850–866). There are no written testimonies that could give a clue as to when the Church was built. The church was probably part of a palace complex - similar to that of Monte Naranco near Oviedo (where the former Aula regia , later the Church of Santa María del Naranco , and the palace chapel of San Miguel de Lillo have been preserved) - which is indicated by the field name Palacio (palace) .
Reception and recovery
On November 28, 1793 Gaspar Melchor de Jovellanos (1744-1811) visited the church and drew it. With the publication of these illustrations, it became tangible again for art history and the general public consciousness.
In 1887, the renovation by the architect Ricardo Velázquez Bosco (1843–1923) began. The structural condition must have been questionable at the time. He had 15,335 pesetas available for this. In 1919 the church was restored again. The building is said to have been damaged in the Asturian miners' strike of 1934 . Minor renovation and restoration work was undertaken in the 1950s, particularly lowering the floor around the building to prevent further water from entering. In 2012 the roof and windows were renovated.
architecture
Exterior construction
The building is made of irregular rubble stones that are joined together with mortar . Large ashlar stones were used only for the corners . The outer walls are reinforced by 32 buttresses . The floor plan corresponds to a rectangle, to which on all four sides square, vaulted rooms connect. The western extension serves as an entrance hall , the eastern extension as an apse .
inner space
The church of Santa Cristina de Lena, in contrast to the mostly three - aisled pre - Romanesque churches of Asturias, has a single nave and has only one apse instead of three apses. The barrel vault spans the entire nave, the vault of the apse rests on blind arcades on the north and south walls. Blind arcades also run along the long walls of the ship. You carry the five yokes of the by transverse arches under collected barrel vault and is based on six pillars with truncated pyramid capitals . There is a cámara oculta above the apse, and a gallery above the western vestibule , which is also interpreted as the royal gallery .
The design of the interior is very similar to the belvedere of the palace of Ramiro I on Monte Naranco in Oviedo, which was converted into the church of Santa María del Naranco . Also in the church of Santa Cristina de Lena - albeit in a simpler form - the arches of the blind arcades adorn medallions , so-called clipeus , on which lions are depicted. Only one of the pilaster strips has survived, on which a rider with a lance can be seen.
Sanctuary
The space under the easternmost yoke of the nave in front of the apse is almost a meter higher and can be reached via stairs on the side. It is separated from the rest of the nave by a triple arcade with two superimposed rows of round arches supported by marble columns with Corinthian capitals . The two outer arches serve as a passage to the chancel. The entire barrier system served to separate the chancel, also known as the presbytery, from the area of the lay people . This corresponded to the Hispanic liturgy, which was in use in Spain until the 11th century, and had a function comparable to the iconostases of Orthodox churches . In addition, the choir could be covered by curtains on the arcade arches.
The wall surface between the first and the second row of arches above is pierced by five transennes , which are reused marble slabs from the Visigothic period . One of these is located in each apex of an arch, and one more above the two central columns. Five small horseshoe arches are cut into the middle transenne . One of the shemales is made from a tombstone from 643.
Choir screen
The central arcade arch spans a half-height stone barrier that was created between the late 7th and early 9th centuries. It is very likely that it was not originally intended for the Church of Santa Cristina de Lena, but was reused . It consists of two slabs and a central, slightly higher pillar . Slabs and pillars are made of marble and decorated with reliefs of circles, rosettes , vines and vines. Incompletely preserved inscriptions are carved on the edges, which suggests that older inscription tablets were used for the manufacture of the barrier.
Protection status
The church was in 1885 as a Bien de Interés Cultural under monument protection provided.
In 1985, Santa Cristina de Lena was added to the list of UNESCO cultural monuments together with San Miguel de Lillo and Santa María del Naranco as Monumentos de Oviedo y del Reino de Asturias (Monuments of Oviedo and the Kingdom of Asturias ) , which in 1998 around the Church of San Julián de los Prados , the Cámara Santa, the Cathedral of San Salvador in Oviedo and the La Foncalada fountain house in Oviedo.
In 2009, the Autonomous Community of Asturias decided to protect the church.
literature
- Achim Arbeiter , Sabine Noack-Haley: Hispania antiqua. Christian monuments of the early Middle Ages from the 8th to the 11th centuries . Verlag Philipp von Zabern , Mainz 1999, ISBN 3-8053-2312-3 , pp. 166-172.
- Jaime Cobreros: Guía del Prerrománico en España . Madrid 2006, ISBN 84-9776-215-0 , pp. 109-112.
- Jacques Fontaine: L'Art Préroman Hispanique . Volume 1, 2nd edition, Éditions Zodiaque, Abbaye de la Pierre-Qui-Vire 1973.
- Dietrich Höllhuber, Werner Schäfke: The Spanish Way of St. James. History and art on the way to Santiago de Compostela . DuMont, Cologne 1999, ISBN 3-7701-4862-2 , pp. 257-258.
- Pedro de Palol , Max Hirmer : Art of the early Middle Ages from the Visigoth Empire to the end of the Romanesque. Hirmer Verlag, Munich 1965, ISBN 3-7774-5730-2
- Lorenzo Arias Páramo: Guía del Arte Prerrománico Asturiano . 2nd edition, Gijón 1999, ISBN 84-95178-20-6 , pp. 71-79.
- Werner Schäfke: Northwest Spain. Landscape, history and art on the way to Santiago de Compostela . DuMont, Cologne 1987, ISBN 3-7701-1589-9
- Pierre Tisné et al: Spain. Pictorial Atlas of Spanish Art . DuMont Schauberg, Cologne 1968, ISBN 3-7701-4461-9
- Matthias Untermann : Architecture in the early Middle Ages . Scientific Book Society, Darmstadt 2006, ISBN 978-3-534-03122-1
Web links
- Santa Cristina de Lena (Spanish); accessed on May 25, 2019.
- Asturian pre-Romanesque Werner Nolte: Medieval history, medieval architecture
- Monuments of Oviedo and the Kingdom of the Asturias UNESCO World Heritage
Remarks
- ↑ Access for visitors: About 400 meters south of the La Cobertoria stop on the León – Gijón railway line, the local road LN 4 branches off to the east in a T-junction and is crossed by the railway line here. Immediately behind the railway bridge, on the left, is a house where the key to the church is kept. A steep footpath to the church begins here. There is a parking lot 500 meters further on the rising LN 4. From here a much flatter path leads back to the church along the mountain slope.
Individual evidence
- ↑ Monuments of Oviedo and the Kingdom of the Asturias on the UNESCO World Heritage List
- ↑ Santa Cristina de Lena .
- ↑ Untermann: Architektur , p. 130, speaks of a partial collapse, but gives the incorrect year 1894 for the beginning of the restoration.
- ↑ Publication in the Gaceta de Madrid (actual Boletín Oficial del estado) of June 24, 1887, p. 777 ; accessed on May 25, 2019.
- ↑ Publication in the Gaceta de Madrid (actual Boletín Oficial del estado) of May 30, 1919, p. 707; accessed on May 25, 2019.
- ^ Schäfke: Northwest Spain , p. 196.
- ↑ Publication in the Gaceta de Madrid (actual Boletín Oficial del estado) of January 16, 1951, p. 202; accessed on May 25, 2019.
- ↑ Specification text ; accessed on May 25, 2019.
- ^ Untermann: Architektur , p. 130.
- ^ Achim Arbeiter, Sabine Noack-Haley: Hispania antiqua. Christian monuments of the early Middle Ages from the 8th to the 11th centuries . Verlag Philipp von Zabern, Mainz 1999, ISBN 3-8053-2312-3 , p. 16.
- ^ Untermann: Architektur , p. 130.
- ^ Achim Arbeiter, Sabine Noack-Haley: Hispania antiqua. Christian monuments of the early Middle Ages from the 8th to the 11th centuries . Verlag Philipp von Zabern, Mainz 1999, ISBN 3-8053-2312-3 , p. 170.
- ↑ Publication in the Gaceta de Madrid (actual Boletín Oficial del estado) ; accessed on May 25, 2019.
- ↑ Boletín Oficial del Estado of September 30, 2009 (No. 236), pp. 82498-82501 [with map]; accessed on May 25, 2019.
Coordinates: 43 ° 7 ′ 38.4 " N , 5 ° 48 ′ 51.5" W.






