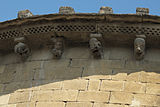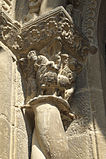Santa María la Mayor (Uncastillo)
The current parish church of Santa María la Mayor in Uncastillo , a municipality in the province of Saragossa in the Spanish autonomous region of Aragon , was built in the 12th century. A Gothic bell tower was added to the Romanesque building in the 15th century and a Renaissance cloister and sacristy in the 16th century . In 1931 the church was declared a monument ( Bien de Interés Cultural ).
history
The founding of the church goes back to a gift from the Aragonese king Ramiro II in 1135. The church was consecrated in 1155 . When the gallery was built and the west facade was redesigned in the 16th century, the original main portal was demolished, of which only the Romanesque tympanum remained. In the 18th century, the Capilla del Santo Cristo (Christ Chapel) was built into the southwest of the nave . In the course of the renovation of the church in the 1980s, all later fixtures were removed, the former main altar was housed in the Church of San Juan.
architecture
Exterior construction
The church is built from large, regularly hewn ashlar stones. The bell tower rises on the south side, the square basement of which is from the Romanesque construction phase. In the middle of the 15th century, the structure with machicolations , corner turrets and battlements was built, in which large sound arcades open. The upper end is formed by an octagon occupied by buttresses and pinnacles , which is pierced by pointed-arched tracery windows and crowned by a pointed helmet.
A cornice decorated with a checkerboard frieze runs under the approach of the roof and rests on a series of corbels carved with well-preserved figural scenes. Animal and human heads are depicted, musicians, dancers and couples embracing.
West portal
The tympanum of the original Romanesque main portal has been preserved above the Renaissance portal of the west facade. In the middle, Mary is enthroned with the baby Jesus on her lap under an artistic arcade in which a pleated curtain is draped. On the left, the three wise men are approaching , above which a star is emblazoned. St. Joseph a.
South portal
The south portal is laterally framed by slender columns and is surrounded by archivolts . The two outer columns are twisted, the middle columns are decorated with a braided ribbon decoration. The expulsion of Adam and Eve from Paradise is depicted on one capital, the flight into Egypt on another . Other capitals show battle scenes.
The arches are provided with braided tape friezes. The inner archivolt is decorated with small figures of people and animals, the middle one with animal and human heads. The outer archivolt shows similar representations as the corbels under the roof. Next to musicians, dancers and acrobats you can see a man who opens a lion's mouth, another who kills a lamb, and a man who caresses a woman.
Two reliefs are attached above a rosette frieze , presumably from the broken west portal. Next to an apostle or evangelist who cannot be clearly identified , Christ is enthroned in a pose of Majestas Domini . He is sitting on a folding chair and is dressed in a pleated robe. The right hand is raised in a blessing, his head is decorated with the cross nimbus and surrounded by the letters Alpha and Omega .
inner space
The nave has a single nave and is divided into six bays . It is covered by a slightly tapered barrel vault, which is underpinned by wide belt arches and supported by pilasters with pillars. To the east is a choir with a semicircular apse , which is broken through by five narrow, loopholed windows. On the apse wall, at the level of the windows, there are blind arcades , which are bordered by cornices at the top and bottom and rest on narrow columns decorated with capitals . The capitals of the apse, like the capitals of the nave, are usually provided with figural scenes, some are carved with stylized leaves or braided tape . On the capitals of the choir are a rider on his horse, a griffin and a lion, as well as a miser plagued by devils. Another capital shows two couples embracing.
Cloister
The cloister is attached to the north facade of the church. Its floor plan is square, its galleries are covered with a star vault. The entrance to the cloister and the portals of its chapels are decorated with rich Renaissance décor. Two reliefs above the portals depict scenes of the coronation of Mary and the meeting of Anna and Joachim at the Golden Gate .
literature
- Jaime Cobreros: Las Rutas del Románico en España. Volume 2, Madrid 2004, ISBN 84-9776-112-X , pp. 183-186.
Web links
- Uncastillo. Parroquial de Santa María romanicoaragones.com (Spanish, accessed August 26, 2013)
- Iglesia de Santa María la Mayor SIPCA / Sistema de Información del Patrimonio Cultural Aragonés (Spanish, accessed August 26, 2013)
- Iglesia de Santa María la Mayor patrimonioculturaldearagon (Spanish, accessed August 26, 2013)
Coordinates: 42 ° 21 '33.4 " N , 1 ° 7' 59" W.












