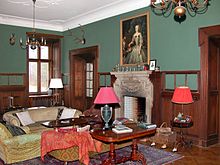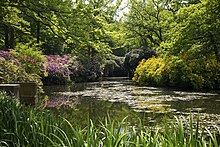Gaussig Castle
The Gaussig Castle is located in the municipality of Doberschau-Gaussig in the Bautzen district . In the midst of a grown cultural landscape , bordered to the south by the Great Picho , is the 30 hectare landscape park in the English style. Castle, orangery, church, rectory and manor make up the center of Gaussig .
history
A manor was first mentioned in 1245. In 1696 Major General and Colonel Rudolph von Neitschütz was enfeoffed with Gaussig, who with his wife Ursula had the current palace built in the baroque style around 1700. From 1747 to 1750, the new owner Heinrich Graf von Brühl had a baroque garden laid out according to plans by Oberland master builder Johann Christoph Knöffel , of which the round pavilion and canal have been preserved. The renovation of the partially destroyed pavilion was initiated in 2009 by the current owners.
From 1750 to 1766 Schloss Gaussig was owned by Hermann Carl Graf von Keyserlingk, the Russian ambassador to the Saxon court. In 1766 it was bought by Peter von Riaucour, who in 1768 bequeathed it to his son Count Andreas von Riaucour , Saxon ambassador to the Electoral Palatinate Court in Mannheim . Around 1800, the park received its landscaping, which has been preserved to this day, on behalf of his daughter Henriette Countess von Schall-Riaucour , probably with the help of master builder Christian Friedrich Schuricht and Lord Findlater . The palace was redesigned by Schuricht in the Palladian classicism: plaster ashlars on the risalits , lion heads and fabric hangings in the arched fields, etc. During this time, the redesign of the entrance area (vestibule with Ionic columns), the garden hall with herms as a carrier of the roof to the side doors .
In 1880 the cemetery complex was built and in 1894 the chapel was built. In 1907 the library was added to the south side and several rooms were redesigned. In 1945 the property was expropriated and then used by the Red Army and, for a short time, by the CDU . As early as 1946, the then TH Dresden received the castle as a rest home for their teachers by the state government of Saxony. From 1951 the park was also owned by the Technical University of Dresden . The building and park could be saved from deterioration through continuous use and maintenance measures.
In 1997, the Free State of Saxony intended to offer Schloss Gaussig for 1 DM.
In 2005 the Gaussig Castle and Park became the property of the family of Count Andreas von Brühl-Pohl. The castle was renovated and restored over a period of three years in order to serve as a castle hotel and seat of the family in Saxony.
interior
vestibule
The room was rebuilt around 1800 . The changes included the painting over of the baroque wall painting (to be seen in the southern corridor) with a delicate so-called Saxon green, which was typical of the time. By dividing it into eight Ionic columns, the double-winged staircase was reduced to one. The open circular eye allows a view of the upper floor and should emulate the Roman architectural style. The solution with the exposure of the intermediate landing of the stairs is also elegant.
Fireplace room
The fireplace room is used today as it was in the past as a living room. Around 1870 the room was remodeled in the neo-renaissance style and is still in its original state today. Oak paneling, for example, is typical of the time. The wall paint was reapplied during the last renovation due to old findings and the current seating furniture of the von Brühl-Pohl family also dates from around 1870. There are paintings by Heinrich Graf von Brühl and his wife Franziska (née Countess Kolowrat-Krakowsky) and other paintings from the 18th century.
Kupferstichkabinett / Printroom
The entrance hall to the library is characterized by its 77 copper engravings , most of which come from England (18th century). The very well-preserved tiled stove from 1818 with an octagonal floor plan is also special.
Library
It is known that the library was housed in a room on the first floor of the palace until 1907 and was probably set up in a strictly systematic manner, separated by format, analogous to a handwritten catalog created around 1800. After the castle was rebuilt and expanded, the library moved into its current domicile in 1907. The move was almost certainly associated with a reorganization of the holdings. The effort for a factual order can be seen. The painting above the fireplace is part of the hunting scenes painted by Johann Christian Klengel .
The book inventory of 7,500 volumes from the 17th to 19th centuries survived as a whole until 1999 in its original location, after which it was transferred to the Schall-Riaucour family in the course of the return of movable inventory. There is no reliable information about the current whereabouts.
Billiard room
This room is used again today as a billiard room. There are paintings by Karl Hofmann (Austrian painter, 1852–1926) and there is a neo-baroque tiled stove with an Art Nouveau door in the room.
Hall of Mirrors / Garden Hall
The hall of mirrors enchants with its wonderful paintings and stucco work , which were carried out around 1800 in the classical style. Architectural elements such as columns or hermen pilasters come to the fore. Large mirrors answer the garden windows.
Dining room
To create the current proportions, a partition was probably removed around 1870. Count von Brühl reconstructed the chimney in the classicist style based on old photographs . The seating was also made based on replicas of a design by Robert Adam (a Scottish classicist architect who lived from 1728 to 1792) for Osterley Park Castle (west of London). The buffet is a replica of a classicist piece from around 1900. The showcases contain several Delft lidded vases from the 18th to 19th centuries as well as splendid cups from 1804 to 1870.
- Painting south side: portrait of Karl Heinrich von Gfug (Saxon major general) painted by Louis de Sylvestre, around 1730. This picture used to hang on the Königstein .
- Painting west side: Shepherd scenes by Joseph Roos (1728–1805) from 1750 (original inventory of the castle by Heinrich Graf von Brühl ).
- Painting east side: portrait of Ursula von Neitschütz , the builder of the castle around 1700, as well as overhead portals from around 1790 from the 1st floor of the castle (original inventory).
- Painting north side: Portrait of Hans Moritz Graf von Brühl from the Martinskirchen line (born 1736 as the son of Friedrich Wilhelm, brother of the Saxon Prime Minister).
Porcelain cabinet
Another room that is still in its original neo-renaissance state is the porcelain cabinet. Together with the chapel, this room was redesigned around 1894. On the walls there are 154 Delft tiles and plates from the 17th century. Chinese porcelain plates from the 16th century hang from the ceiling.
Upper vestibule
There are important hunting scenes in the upper vestibule, which were painted around 1800 for the Gaussig Castle by Johann Christian Klengel (1751–1824).
Castle chapel
Built in 1894 as a neo-Romanesque central building with saddle roofs. The plans come from Father Leander Helmling and Brother Clemens from the Benedictine monastery Emmaus in Prague. They tie in with early Christian iconography in the sense of the Beuron art school . The chapel consists of an octagonal crossing tower with a tent roof and turret with lantern. The mosaic in the tympanum above the portal shows the blessing Christ. The cruciform interior consists of simple groin vaults, a surrounding frieze with foliage and a trumpet dome . The stained glass windows from the time it was built have geometric and ornamental motifs. To the east is the apse whose portal is emphasized by eight marble columns and the table altar, which is made of marble with gilding and tabernacle. This is where the famous winged altar from 1471 used to be, which was originally located in the Protestant Martinskirche until it was rebuilt in 1874 by Carl August Schramm . The interior was renovated by the family over several months in 2011 and re-inaugurated on the 3rd of Advent in a thank you service.
Landscape park
The park covers 30 hectares and is the largest privately owned landscape park in Saxony. Around 1800 the park received its landscaping, which has been preserved to this day, by order of Henriette Countess von Schall-Riaucour, probably with the participation of Oberlandbaumeister Christian Friedrich Schuricht (from 1812 Oberlandbaumeister at the Saxon court) and Lord Findlater (1747-1811). Extensive meadows with mighty solitary trees and groups of trees are bordered by high forest, magnificent rhododendrons and watercourses. The rhododendrons come from the assortment of the court gardener Seidel, who bred the first species suitable for Saxony, and are from around 1840-1870. A round pavilion built by Heinrich Graf von Brühl on the former water axis has been preserved from the original furnishings . This was rebuilt by the family in 2010. There is also a square pavilion in the line of sight of the former entrance to the castle. It dates from around 1800. The swan pond, the crucifix oak and the areas named after family members like Karlsruhe, Adams-, Andreasteich, Moritz- and Andreaswäldchen (next to the crucifix oak) are also preserved. A small body of water flows through the park and "cheers the mind with its happy gurgling" (Sächs Gartenkunst 1814). Wonderful views within the park and into the surrounding landscape, the extensive network of paths and many dendrological treasures (e.g. one of the largest tulip trees in Saxony ) make Gaussig one of the most beautiful landscape parks in Upper Lusatia , which is particularly worth seeing when the rhododendrons are in bloom.
literature
- Ernst Panse: Palladian castle in deep sleep. Gaussig Castle Park ; in the S. (Ed.): Park guide through Upper Lusatia ; Lusatia Published by Bautzen 1999; Pp. 89-94; ISBN 3-929091-56-9 .
- Walter Schlesinger (Ed.): Handbook of the historical sites of Germany . Volume 8: Saxony (= Kröner's pocket edition . Volume 312). Unchanged reprint of the 1st edition 1965. Kröner, Stuttgart 1990, ISBN 3-520-31201-8 .
- Georg Dehio: Saxony I, Dresden district. Handbook of German Art Monuments ; German Art Publishing House: 1996; ISBN 978-3-422-03043-5 .
- Roland Doll, Stefanie Melzer, Stephanie Jäger: Saxony Green: The 72 most worth seeing gardens and parks ; L&H Verlag: 2006; ISBN 978-3938608029
- Matthias Donath , Lars-Arne Dannenberg : Castles in western and central Upper Lusatia . Redaktions- und Verl.-Ges. Elbland, Meißen 2008
- Reinhart Heinrich: Beyond Babel ; Verlag Neues Leben Berlin: 1987; ISBN 3-355-00360-3
- Friedrich Christian August Hasse : Dresden and the surrounding area , 1804
Web links
See also
Individual evidence
- ↑ History of Gaussig Castle
- ↑ Jutta Wiese (TUD archive): TH and TU had popular holiday homes on tu-dresden.de, accessed on August 16, 2016
- ↑ Gabi Thieme: To sell three mansions for one mark each. In: Freie Presse from February 19, 1997.
- ↑ Castle Library Gaussig in the Fabian manual
Coordinates: 51 ° 8 ′ 2.5 ″ N , 14 ° 18 ′ 57.3 ″ E










