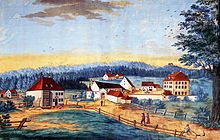Grünenfurt Castle
The under monument protection standing Castle Green Ford is a 1737 to 1738 built country castle in the district of Green ford the Upper Swabian town of Memmingen . Surrounded by an English landscape garden , today's facility goes back to a predecessor from the Renaissance period . Partially laid down in the 18th century and rebuilt in the late Baroque style, it is now privately owned and cannot be visited. The current resident is the off-duty German ambassador Alexander of Rome .
history
The predecessor of today's castle was a fortified country seat surrounded by ponds , which was probably built by the Amendingen noble family who later also built the iron castle . The construction time of the country estate is not known. Johann von Scheidlin from Augsburg had it demolished almost completely and erected the current building there from 1737 to 1738. The associated farm buildings were taken over from the previous building and essentially date from the 16th or 17th century. In the 18th century, two wooden pavilions were built in the garden that still exist.
The owners of the country castle changed frequently. In the 16th century the Lords of Freyberg were owners, in 1608 Grünenfurt went to Eitel Neubronner . His successor sold it to the Memmingen Unterhospital in 1721 for 1000 guilders . In 1737, Scheidlin, a citizen of Augsburg, bought Grünenfurt and built the current building. The palace was then returned to the Unterhospital, which sold the facility again in 1748. Johann Jakob Unold was the owner until 1823, after which Melchior von Stoll acquired the castle. It is currently still inhabited by the descendants, who are called from Rome because of the marriage .
description
The property is located in the middle of the Grünenfurt district, between Eisenburg and Memmingen. The Weidenbach runs north of the castle and the Haienbach to the south , and both merge northeast of the castle to form the Haienbach. The castle complex consists of a manor house and several utility buildings that frame a castle courtyard. Access is provided by a bridge that is protected by a round tower with a conical roof. Both buildings come from a first Renaissance complex. The buildings are surrounded by an English-style palace park .
Buildings and Park
The manor house is a three-story, stately rococo building with seven to four axes and a mansard roof . The ground floor is grooved and structured by pilaster strips . The portal on the south side is framed by pilasters and curved entablature. Above the door is a sandstone with the coat of arms of the Scheidlin family and the year 1734. The central window has a curved crown. Slender oak balusters surround the stairwell on three sides. On the first floor there is a hall , also known as the Blue Hall , with a stucco ceiling made of ribbon work , leaf volutes and shell work . The corner cartridges are decorated with vases. In the cartouches above the middle of the wall there are putti as allegories of the four seasons. In the hall there is a two-storey stove with a base made of cast iron , which is decorated with shell decoration. The tiled top has volute patterns and rich rocailles decor. The crown is designed as a vase. The southwest room on the first floor has a stucco ceiling with bandage and foliage. The so-called ancestral hall of the castle with a stucco ceiling made of coats of arms, bands and foliage is on the second floor. The other rooms have simple frame stucco. They resemble the work of the plasterer Johannes Schütz .
A garden wall with a arched portal on the west side surrounds the castle. Within the walling there is a rectangular farm yard to the north of the manor house, flanked by one-storey stable buildings with hipped roofs . Outside the walling there is another two-storey farm yard in the northeast, the core of which dates from the 16th or 17th century. Two stable buildings to the west of the castle have hip roofs with crane dowels .
A wooden pavilion in the park with a curved roof was probably built in the 18th century. A summer linden tree in the southern area of the castle garden is registered as a natural monument.
Interior decoration
Grünenfurt Castle houses an extensive collection of ancestral portraits showing members from the patriciate of the Free Imperial City of Memmingen, some of which date from the end of the 16th century. Two of the most valuable paintings, the portraits of Hans Roth and his wife Margarethe Vöhlin made by Bernhard Strigel , were sold in 1922 and have been in the National Gallery of Art in Washington since 1947 .
literature
- Tilmann Breuer: City and District of Memmingen . Bavarian art monuments. Deutscher Kunstverlag, Munich 1959, p. 117 .
- Franz zu Sayn-Wittgenstein: Castles in Bavaria. Residences and country estates in old Bavaria and Swabia . CH Beck, Munich 1972, ISBN 3-406-03492-6 , p. 273.
Web links
- Grünenfurt Castle on the website of the Bavarian State Office for Monument Preservation
- Photos of the castle
Individual evidence
- ↑ Memmingen residents' register, 2010.
- ^ F. zu Sayn-Wittgenstein: Castles in Bavaria. Beck, Munich 1972, ISBN 3-406-03492-6 , p. 273.
- ^ Karl Schnieringer: Castle stables, castles and fortifications in the district of Memmingen . 1949.
- ^ Günther Bayer: Memmingen. Old views of town and country . Verlag Memminger Zeitung, Memmingen 1990, ISBN 3-9800649-9-9 .
- ↑ Dehio Bayern III: Schwaben, 2008, p. 409.
- ^ T. Breuer: City and district of Memmingen. Deutscher Kunstverlag, Munich 1959, p. 117.
- ^ Bavarian State Office for Monument Preservation , accessed April 16, 2011.
- ↑ Information on the provenance of the paintings in the online database of the National Gallery of Art
Coordinates: 48 ° 0 ′ 37.6 ″ N , 10 ° 11 ′ 26.5 ″ E


