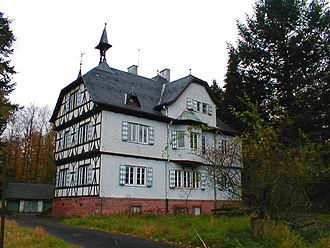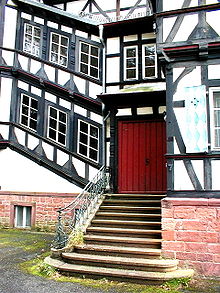Luitpoldshöhe Castle
The Luitpold height Castle was founded in 1889 by Prince Regent Luitpold of Bavaria as a hunting lodge in Spessart near Rohrbrunn built. The castle is located in the district of Aschaffenburg in an area that belongs to the municipality of Weibersbrunn , but forms an exclave in the municipality-free area in the Rohrbrunn Forest . Located just off the motorway service area Rohrbrunn is located on the A 3 , the lock can be seen from the highway. Not far from the castle is the Dianalust hunting lodge in the forest.
The design of the castle came from the royal senior building officer Max von Siebert , who designed it as a Franconian half-timbered house . The master builder was Karl Buchner from Würzburg , who only employed Würzburg craftsmen and artists. On the one hand, a building was created that was based on the local Franconian style, but on the other hand was also recognizable as a representative building.
The builder

Luitpold was from 1886 until his death in 1912 first few days to replace his nephew incapacitated King Ludwig II. , And then as a representative of his insane brother I. Otto ruler of the Kingdom of Bavaria .
The people were initially very reserved towards the Prince Regent, as Ludwig II, who was incapacitated under dubious circumstances and who died shortly afterwards under just as dubious circumstances, was very popular.
But Luitpold knew how to make himself popular across the country through his numerous appearances and hunting activities. The Luitpoldshöhe Castle was his most important station in the Spessart, where there were great royal hunts, especially for wild boars. The Prince Regent sought contact with the people on his hunts and combined his appearances with charitable activities. So he visited poor forest farmers and donated for the children in the villages in the respective area.
Building description
Due to the state finances that were heavily used by Ludwig II, Luitpoldshöhe Castle was not very splendid. There are 19 rooms in the castle, almost all of which are paneled with wood. It is a larger half-timbered building that was shingled on the weather side. As a special feature, the building received a bay window with a tower roof and a roof turret with a bell . The bell was originally rung when the Prince Regent arrived and left. The construction cost only 37,000 marks and was seen as a symbol of the needlessness of the Prince Regent in comparison to the ostentatiousness of his predecessor, the "fairy tale king" Ludwig II.
After the end of the monarchy in 1918, the building with 400 square meters of usable space came into the possession of the Bavarian Forest Administration and served from 1920 to 1996 as the official residence of the respective forestry director of Rohrbrunn. The property became vacant when the Rohrbrunn Forestry Office was dissolved and its forest districts were incorporated into the Altenbuch, Marktheidenfeld and Rothenbuch districts. After that, the building stood empty for several years, the 26,600 square meters of land remained unused.
Long vacancy
After ten years of vacancy and decay, the Bavarian administration of the state palaces, gardens and lakes announced in the spring of 2006 that it was not interested in the building because its artistic and historical value was low. This led to numerous protests by citizens and local politicians in the area, since the memory of Prince Regent Luitpold is still very much alive in the Spessart, especially because of his popular appearances associated with charitable activities.
In April 2006, several CSU members of the state parliament submitted an application to the Bavarian state parliament to forego the sale of the castle and to develop a usage concept. The building represents the relationship between the region and Bavaria and, along with the Pompejanum in Aschaffenburg, is the only significant Wittelsbach building in Lower Franconia .
In September 2007 it became known to the public that the Bavarian Palace Administration intended to sell the building together with the adjacent forest courtyard, which was built between 1957 and 1961. In addition to the purchase price offered, the usage concept should also be decisive when deciding on a specific buyer.
In April 2008, the council of Weibersbrunn dealt with two preliminary building inquiries for a possible new use of the forester's yard belonging to the castle. In this context, it was also announced that offers to buy the castle had already been received.
New owner
In August 2011, the real estate company of the Free State of Bavaria announced that a private individual had acquired the building at a price of 250,000 euros. He wants to live there with his family and has already registered with the responsible residents' registration office.
literature
- Anton Rahrbach, Jörg Schöffl, Otto Schramm: Palaces and castles in Lower Franconia - A complete representation of all palaces, manors, castles and ruins in the Lower Franconian independent cities and districts . Hofmann Verlag, Nuremberg 2002, ISBN 3-87191-309-X , p. 144.
- Anja Gärtner: The legacy of the Prince Regent. The Luitpoldhöhe hunting lodge near Rohrbrunn, which had been left to decay for years, was saved through a private initiative . In: Spessart. Monthly magazine for the Spessart cultural landscape , December 2015, pp. 6–13
Web links
- Website of the hunting lodge Luitpoldhöhe
- Frankfurter Allgemeine Zeitung: 400,000 euros. Investor wants to buy Jagdschloss Luitpoldhöhe , in: faz.net from 7 July 2010
- Josef Pömmerl: Princely residence . In: Main-Echo from October 6, 2011
- City council of Weibersbrunn rejects building projects . In: Main-Echo from June 4, 2012
- Monika Münch: Owner of the Rohrbrunn hunting lodge via Empress Sissi in the stairwell . In: Main-Echo from July 17, 2012
Individual evidence
- ↑ Main-Echo of April 14, 2008, p. 20
- ↑ Jagdschloss as a residential building in: FAZ of August 24, 2011, page 42
Coordinates: 49 ° 53 '30.8 " N , 9 ° 23' 51" E




