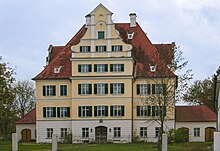Niederraunau Castle
The Niederraunau Castle is a purpose-built in 1733 three-story Walmdachbau in Niederraunau , a district of Krumbach , in the Swabian district of Günzburg . The castle and the Catholic parish church of St. Maria and All Saints next to it , which were built not far from the Kammel , shape the soft image of the place.
history
The history of the castle goes back further than that of the current building. The previous building is known from old maps that it was a moated castle. The history of the castle and the Niederraunau rule is closely linked to the noble family of those zu Freyberg , who were the local lords of Niederraunau for almost 400 years, from 1477 to 1850. Around 1500 the neighboring towns of Hürben and Aletshausen also belonged to their territory. In 1525 the castle was sacked during the peasant uprising. 32 years later, in 1557, the rule went to the Freyberg-Eisenberg line . From 1586 the members of this line were allowed to call themselves Freiherrn von Freyberg . After the destruction of their in Pfronten nearby family castle during the Thirty Years' War in 1646 Niederraunau was the main residence of the nobles who determined the history Niederraunaus up. 1846 In that year they renounced the jurisdiction and four years later they sold the property including the castle to the barons of Ponickau . After the latter also sold the castle again, the owners changed frequently.
Today's castle was built under Joseph Franz Eustach von Freyberg. Simpert Kraemer is often named as a master builder, but this cannot be clearly proven. The demolition of the right wing and the aisle connecting the castle with the church gave the castle its current appearance in 1844.
The outbuilding to the north of the castle, perpendicular to this detached building, was erected according to the date on a coat of arms on the building in 1694. Nothing of the former palace garden has survived since it was redesigned in 1967.
Building description
The three-storey hipped roof building , measuring approximately 24 by 27 meters , is characterized by the risalites on the east and west sides and the half-height gable on the south and north sides. Inside, the spacious staircase, which is very bright due to the windows, should be mentioned. The rooms on the ground floor are vaulted with groin vaults, those on the upper floors have mirror ceilings over profiled cornices. With the exception of a few items, for example a few two-panel doors, the historical furnishings were lost over time. The cellar vaults of the building are likely to come from the previous building.
literature
- Bernt von Hagen, Angelika Wegener-Hüssen: Landkreis Günzburg (= Bavarian State Office for Monument Preservation [Hrsg.]: Monuments in Bavaria . Volume VII.91 / 1 ). Karl M. Lipp Verlag, Munich 2004, ISBN 3-87490-589-6 , p. 333-335 .
Web links
- Newspaper article: The von Freyberg family shaped the town for 400 years . In: Mittelschwäbische Nachrichten (one of the local editions of the Augsburger Allgemeine Zeitung ), April 17, 2009; Retrieved November 10, 2010.
Coordinates: 48 ° 13 ′ 23.5 " N , 10 ° 22 ′ 41.9" E


