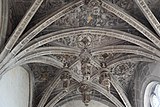St-Hilaire (Tillières-sur-Avre)
The Catholic Church of Saint-Hilaire in Tillières-sur-Avre , a parish in the Eure department in the French region of Normandy , was built in the 11th century and enlarged in the flamboyant Gothic style at the beginning of the 16th century . The church has a richly carved choir vault and fragments of stained glass windows from the Renaissance . In 1862, the church was added to the list of architectural monuments in France as Monument historique . After the great fire in 1969, the church was restored to its original state.
history
From 1540 the choir of the church was rebuilt by Cardinal Jean Le Veneur (around 1473–1543), the Bishop of Lisieux and abbot of the Mont-Saint-Michel monastery , whose family had ruled Tillières since the 15th century . The vaults of the choir and the southern choir chapel were covered with an unusual sculptural decoration. After the cardinal's death in 1543, the work was continued, as evidenced by several inscriptions with the dates 1543 (in the chapel adjoining the choir to the south), 1546 (on the ceiling in the choir), 1547 (on a piscina ). From the middle of the 16th century the construction work was stopped and the Romanesque nave , which had been provided with new window openings around 1500, was largely preserved.
architecture
Exterior construction
The square bell tower rises in the northern corner of the choir. It is crowned by a pointed helmet and a triple-beveled roof, under which the sound hatches open. In the west facade, which originated from the Romanesque church building and was heavily modified in the 19th century, three round arched portals were cut between buttresses. The central, larger portal is integrated into a narrow wall protrusion and is framed by archivolts and a triangular gable. The buttresses on the south side of the choir are decorated with Renaissance decor.
inner space
The interior consists of a four-bay nave with two naves , a larger main aisle and a smaller aisle, and a choir with a five-eighth end . The main nave is covered by a wooden conical barrel, which was restored to its original Romanesque form after the fire in 1969. The Romanesque windows on the north wall were replaced around 1500 by large tracery windows designed in the Flamboyant Gothic style . On the south side, high pointed arcades open to the side aisle, which is covered by a ribbed vault. The intersections of the vault ribs are decorated with hangers . Like the main nave, the aisle is illuminated by Gothic tracery windows.
Vault
The vaults of the choir and the southern choir chapel are covered with an extraordinary sculptural decoration in the style of the Renaissance. The color-contrasting coats of arms of the Le Veneur family are embedded in the midst of characters from mythology, depictions of animals and plants. The keystones , which are carved as large pendants , have pilasters and arcades in which small figures are set. The execution of the vault is attributed to Jean Goujon or his workshop.
Leaded glass window
Of the lead glass windows , which were made around 1520 to 1550, only fragments such as the borders and panes in the tracery are largely preserved. From 1891, the 16th century windows were restored and supplemented in the Duhamel-Marette glass painting workshop in Evreux . Duhamel-Marette created the central choir window on the theme of the Eucharist in 1898 , which bears his signature. Between 1919 and 1921, Albert Bonnot restored the Renaissance windows one more time. The windows were removed during the Second World War and reassembled and completed by Max Ingrand in the 1950s .
Window of the Litany of Mary (Window 8)
The window of the litany of Mary is dated between 1540 and 1550. It shows up God the Father is that Mary blesses. Mary is surrounded by her symbols and praises , which can be read in the banners: "pulchra ut luna" (beautiful as the moon), "stella maris" (star of the sea), "electa ut sol" (exquisite like the sun), " porta coeli "(gate of heaven)," rosa mystica "(mysterious rose)," vas spirituale "(chalice of the spirit)," stella matutina "(morning star)," domus aurea "(golden house)," speculum justiciae "( Mirror of justice), “turris davidica” (Tower of David), “sede sapientiae” (seat of wisdom), “arca foederis” (ark). Angels are depicted in the tracery, in the lower center Maria Salome and Maria Jakobäa , above their husbands. The window was added in 1952 by Max Ingrand.
Window of the Immaculate Conception (Window 16)
The window depicting the Immaculate Conception contains fragments from the first third of the 16th century. Angels and prophets are depicted on the panes, coming from a Wurzel-Jesse window. The window was designed by Max Ingrand in 1952.
Tracery discs
In the tracery of a window from around 1520 to 1530, the plague saints Sebastian , who is pierced by arrows, Adrian of Nicomedia , who is depicted in armor and with a sword, and Rochus of Montpellier with his attributes , the angel and the dog, are included detect. Above the saint there are four more busts of men, one holding three nails, another a halberd .
literature
- Martine Callias Bey, Véronique Chaussé, Françoise Gatouillat, Michel Hérold: Corpus Vitrearum. Les vitraux de Haute-Normandie . Monum, Éditions du patrimoine, Paris 2001, ISBN 2-85822-314-9 , pp. 211-212.
Web links
- Église Saint-Hilaire patrimoine-religieux.fr
- Découverte de l'église de Tillières sur Avre liturgiecatholique.fr
Individual evidence
- ↑ Église Saint-Hilaire in the Base Mérimée of the French Ministry of Culture (French)
Coordinates: 48 ° 45 ′ 30.6 " N , 1 ° 3 ′ 31.7" E














