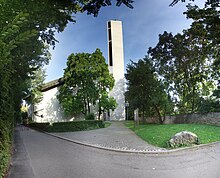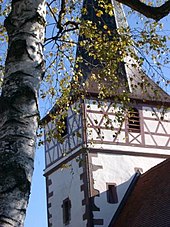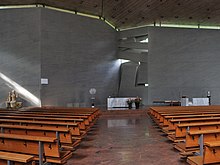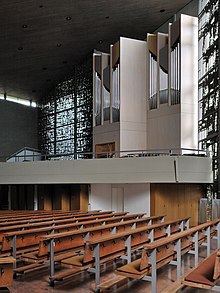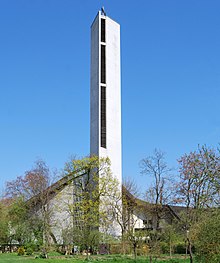St. Mary Queen of the Holy Rosary
St. Maria Queen of the Holy Rosary is the consecrated name of the Roman Catholic Church in Ditzingen .
Prehistory and start of construction
The first Lambertus Church was built in Ditzingen in the early 8th century . It was the predecessor of today's Speyrer Church in the city cemetery. In the 12th century a second church, a Marienkirche, was added. After disputes between the two dioceses of Konstanz and Speyer on the Glems , the border river between Franconia and Alemanni , in the 13th century , Ditzingen consisted of two Catholic parishes from then on.
The second church was replaced in 1477 by the Konstanz church , which still exists today , and today's Speyr church was built just a few years later . With the arrival of the Reformation in Württemberg in the middle of the 16th century, both churches became Protestant. Only after the end of the Second World War, when many expellees from the east came to the greater Stuttgart area , a Catholic parish was formed again. In 1946 another Catholic priest was sent to Ditzingen. The Speyr church served as a provisional place of worship, but it soon became too small.
At the request of the pastor at the time, Leo NebI, who was curate in Ditzingen until 1960, the new church was to be consecrated to the Rosary Queen, because most of his parishioners, like himself, were expellees, refugees and homeless people who often had to endure great suffering during or after the war . Many of you have found comfort, strength, and hope from praying the Rosary during this difficult time. The name of the new church should remind of this.
After the groundbreaking ceremony on May 27, 1962, construction work began on the new construction of the Catholic Church of St. Mary, Queen of the Holy Rosary, on what had previously been fallow, swampy terrain behind the Ditzingen Castle , according to plans by the Stuttgart architect Franz Brümmendorf .
In 1963, the Catholic church service station in Ditzingen was separated from the responsible mother community in Stuttgart-Zuffenhausen and made a parish of its own .
On May 16, 1965, the then Bishop of Rottenburg Carl Joseph Leiprecht consecrated the new church, closing the almost 500-year gap in the history of the Catholic Church in Ditzingen.
The construction time of this church is extremely interesting because on October 11, 1962, a few weeks after the start of construction, the Catholic bishops met in Rome for the Second Vatican Council . Especially in the area of the liturgy, this council was supposed to bring about major changes, such as the introduction of the vernacular or the celebration of mass that was directed towards the people. Even before these innovations were decided on December 4, 1963, their architectural implementation began in Ditzingen.
This church is one of the first in Germany that was designed and built according to the liturgy of the Second Vatican Council. It was therefore included in the list of cultural monuments worthy of protection by the Baden-Württemberg State Monuments Office in 1998.
Basic ideas of architecture
Inspired by Le Corbusier - Church in Ronchamps at Belfort designed architect Franz Brümmendorf a column-free hall church with liturgical space symbolism. The basic principle of the architectural design of the church is the assumption that only simple forms are timeless, since they are not subject to contemporary tastes. That is why the church consists without exception of generous and simple forms, which initially captivate the viewer through their monumentality and majestic elegance. On the other hand, since they do not go straight into the heart, they leave room for subjective sensations. The space does not open up, but must be actively opened up by the viewer.
Church interior
When entering the church, a very high and wide church space without a basic geometric shape opens up to the viewer. The clear height is 18 m at the rear and 14 m above the altar. In line with the new understanding of the liturgy, priests and congregations should merge into an organic unit. Based on this idea it is understandable that the room boundary moves freely, i.e. H. the large walls are like tangents around the body of the liturgical area and the praying community. The room also impresses with the polished floor made of Indian red multicolor granite.
The design of the windows in the east wall behind the altar and the side wall of the statue of the Virgin shows that the rigid walls are becoming “brittle” in the sense of being lifted from inside and outside . Here, hard, bright backlight breaks into the interior, while the large stained glass window at the back almost floods the ship with colors.
In contrast to the rigid, right-angled church building of the 1950s, this room dispenses with an axis of symmetry without losing sight of the altar as the center. The considerable width of the nave in comparison to the length of the building and the lack of a central axis allow a generous and sensible grouping of the liturgical places, which better does justice to the respective meaning.
In its overall conception, the floor plan of the church takes up the old Christian symbol of the fish . The sanctuary forms the head, the altar the eye and the altar steps the “gills”. The central aisle symbolizes the backbone, the benches the bones. The tail fin is indicated by the triangular outline of the tower.
The whole room radiates the old Christian creed ICHTHYS = JESOUS CHRISTOS THEOU YIÓS SOTÉR : “Jesus Christ Son of God Redeemer”.
Interior
The church is uniformly bright and the materials and colors used are uniform. The unadorned walls dominate the first glance, and yet draw attention to the massive, three-meter-long main altar made of white smoke crystal, which sets the main accent in the chancel. The altar contains the relics of the two martyrs Clarus and Bonosa . The stone comes from Villach in Austria from a now exhausted quarry and is unique in its use in southern Germany.
The answer to the altar is the generously designed ambo on the right as the place of the Annunciation and the concise tabernacle on the left. All three pieces are by Gottfried Gruner .
With its trapezoidal cut under the lectern, the ambo is oriented towards the community. The smooth surface with the book is a presentation motif, while the rest of the balustrade offers a pulpit-like space for further speakers.
The tabernacle is made of polished stainless steel. The front is made of aluminum. The only round shape in the whole church indicates the independence of the place. The inside of the tabernacle impresses with its flaming red, which shines like light towards the viewer when the front panels are opened. The structured surface of the front panels symbolizes, on the one hand, a wreath of ears that unites to form a large crumb of bread, as well as the order of the cosmos, which is made up of planets and spheres.
window
The approximately 500 m 2 large main window made of concrete glass by the artist Lothar Quinte on the back shows an abstract light motif. A light, almost white surface breaks through between two rather dark parts in bright red tones. It almost seems as if the creation of light itself is showing itself, because on the left side above the flaming red stones, in echo of Gen 1,1 EU, the Holy Spirit hovers in the form of a dove .
In contrast to the rigid verticals of the steel girders, this light aims upwards at an angle and overcomes the static of the girders in its dynamics. The viewer, who was initially quiet and withdrawn when confronted with the cool simplicity of the walls, receives a radiant revelation when leaving the church, which leads him out of the church again.
Overall, the window shows a circular shape, which stands in clear contrast to the rigidity of the steel girders. The circle as a natural form thus sets a contrast to the technical forms of architecture. As the window runs out to shreds, it is interlocked with the smooth walls.
The second glass window on the south wall has a completely different character. Quiet and restrained in color, it radiates a much deeper spirituality than the dynamic main window. In its abstract, self-contained design, it leaves plenty of space for a moment to look at. This gives this window its own meaning, which allows it to assert itself against the much larger southwest window.
Madonna
The Madonna by Gottfried Gruner also continues the basic idea of the church of simplicity and generosity in form and color. Here the image of Mary is not presented at a time, but the figure transcends Mary into an eternity and timelessness, thereby making her the original mother and the archetype of the woman in herself.
The figure is made of chamotte clay, one of the hardest organic materials there is, and unlike concrete and stone, it is the only warm, earth-colored clay in the church. The individual parts are put together so that the burn and work marks result in a moving surface that creates an interplay of colors.
Maria offers the child, she holds it with her arm as if in a protective area, and yet both figures exist side by side on an equal footing without one crushing the other.
The almost life-size figure is practically carried into the congregation through the sloping base; it offers itself to the congregation as a place of contemplation and prayer.
The remaining seven diamond-shaped base stones were designed by Prof. Gerlinde Beck and made in 1995 by the sculptor Stefan Machmer from Ditzingen from African Impala granite. In terms of shape and material, they form the transition from the wall to the floor. The number seven symbolizes the seven joys and sorrows of Mary.
Altar cross
The heavy aluminum altar cross was a gift from the artist Gottfried Gruner for the consecration of the church. As in the case of the Madonna, the crucified is reduced to rough, simple forms without all attributes.
The body takes up the posture of Romanesque crosses, in which the crucified is enthroned on the cross. The focus is not on pain and death, but on the victorious overcoming of death.
The horizontal layering of the crossbeam gives the solidity of the vertical, which is emphasized by the large body, an almost floating lightness.
Way of the Cross
The Way of the Cross by Arthur Aser from 1990 stands in clear contrast to the strict statics of the church interior. The wooden frieze of five panels winds in unpredictable shapes as a motif up to the 15th station, the resurrection. The individual stations are made of maple wood and the frieze itself is made of beech wood, so that the color of the Way of the Cross matches the church. The figures have a simple but powerful formal language. They are without effects, but they are clear in their message and full of movement.
The exaltation of Jesus on the cross towers above all previous scenes and is at the same time attached to the joint between the last two panels, the symbol for the torn curtain in the temple.
From the crucified one the movement goes down again to the Pieta, to the Mother of Sorrows, and then to the burial. Lovingly embraced, the crucified one rests first on his mother's lap and then constricted in the grave. But this serenity of the grave already contains the power of the germinating seed. The frieze ends in a mandorla , an oval, which is the early Christian symbol of new life.
Baptismal font
The large width of the church allows a generous arrangement of the liturgical places. In this way, the baptismal font , which is not the center but the starting point of church life, has its own accentuated location.
The stone itself exudes the same simple elegance as the altar and the ambo and thus also clarifies the inner connection. This font is one of the last stones from the exhausted quarry in Villach and was donated in 1989 by the sculptor Erwin Schubert from Ditzingen.
In its conical shape it strives upwards and finally opens in the actual baptismal font. The original octagon turns into a square; with the twelve corners the connection is made to the twelve apostolic stones that are placed all around on the walls. With its edges and uneven surfaces, the octagon appears restless and multilayered, until it then merges into the equilateral surfaces of the square and finds its peace and perfection in the polished surface of the baptismal font. In 1995 the two holy water basins at the main entrance were added to match the baptismal font, but now made of Bethel White granite.
organ
The small organ made by the Köberle company from Schwäbisch Gmünd in 1966, originally intended as a temporary measure, was replaced in May 2002 by an organ adapted to the church interior .
Bells and bell tower
In 1962 the 48 m high, free-standing bell tower was erected on 48 concrete piles in front of the church building itself . The two belfry are on two levels, so that today the largest bell hangs separately under the other three.
The church has a four-part bell from the Bachert company from Bad Friedrichshall from 1965, which was donated by the civil parish of Ditzingen. The deepest bell has a reverberation of five minutes, a value that has not yet been achieved by any bell from this company.
The individual bells are:
- Lambertus bell (1950 kg, f ')
- Martinus bell (950 kg, as'; Angelus bell)
- Nikolaus von Flüe bell (560 kg, b ')
- Michael's bell (400 kg, des ''; death knell)
The church today
Today St. Maria is the church of the Catholic parish of Ditzingen. Together with St. Peter and Paul as well as St. Andreas , Gerlingen and the Holy Trinity , Hirschlanden, it forms the pastoral care unit Southern Strohgäu in the dean's office in Ludwigsburg . It is assigned to the Diocese of Rottenburg-Stuttgart .
swell
- Church leaders of the community: Herbert Mendlik, Stefan Pappelau: St. Maria, Queen of St. Rosary . Ditzingen 2002
- City Home Books
- Information from the parish council
Web links
Coordinates: 48 ° 49 ′ 43.6 " N , 9 ° 4 ′ 8.7" E
