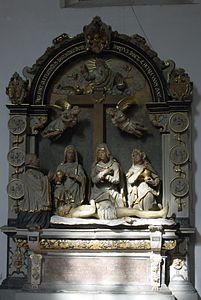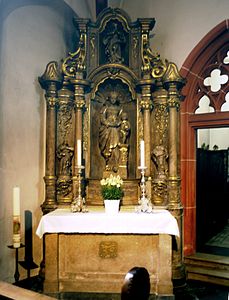St. Michael and St. Sebastian (Bernkastel-Kues)
Sankt Michael and Sankt Sebastian is a Catholic parish church in the Bernkastel district of the city of Bernkastel-Kues . She belongs to the dean's office in Bernkastel in the diocese of Trier . The church is located near the banks of the Moselle and shapes the silhouette of the wine village with its quarry stone tower (former defense tower ).
Construction and building history
The church was built in the second half of the 14th century in the form of a three-aisled pseudo - basilica . Two bays of the central nave, the side aisle and the choir in late Gothic style are still originally preserved today. This makes St. Michael the only uniformly preserved structure from this period in the Moselle region.
In the following centuries numerous structural additions were made: in
1664/65 the choir received an octagonal roof turret with a curved hood . Several extensions followed in the 17th century, the Kneipsche Chapel on the north side and a sacristy in the east. In the west, a yoke was added to the nave . In addition, the building was given a baroque facade, although a neo-Gothic facade was added in 1870 . It was not until 1968 that the baroque facade was exposed and restored.
tower
The tower is special in that it was built as a defensive tower in 1291, i.e. it was originally part of the city fortifications. Only later was it integrated into the church building. The 56 m high structure is made of quarry stone . His octagonal slate-covered helmet is surrounded by a wreath of bay windows . The sound openings show Romanesque shapes. The tower has five bells:
- the evangelist bell from around 1300 (older than the church)
- the Anna or fire bell from 1499
- the Sebastian's bell or death bell from 1748
- the Michael Bell from 1968
- the sacrament bell from 1968
inner space
The two original bays in the main nave are almost square, of the unevenly wide side aisles, the southern one is exceptionally narrow. The newer yoke in the west is attached to the tower and houses the organ gallery. A ribbed vault covers the interior. The pointed arcades rest on short columns without capital .
As an extension of the main nave, the single-nave choir stretches out on five sides. The bases of the services in the choir have capitals with foliage decoration, the two keystones of the choir vault show the Lamb of God and Christ as judge. A pointed arched door leads to the pentagonal sacristy annex.
On the north side of the choir is the Kneip chapel , which receives light from an eight-sided lantern . The chapel was built onto the church from 1659 to 1662 in baroque forms (builders: Bernhard Monsati and Hubert Wolf from Trier). It was named after its founder Johann Jacob Kneip, secretary of the cathedral chapter in Trier.
window
The upper storey is only exposed to light on the south side. The windows there were added later.
The glass paintings in the sacristy are from 1914. They are replacements for the original windows from Landshut Castle . The paintings depict allegories of temperance, wisdom, valor, and justice.
The three tracery windows of the choir were renewed around 1860 while preserving their Gothic character.
- Choir window
Middle
Coronation of Maryright of
the Visitation of the Virgin Mary
Furnishing
- Crucifixion group from 1496 (in the choir)
- Sacrament house / sacrament niche from the 15th century (in the choir, northeast wall)
- Plague altar from 1631 (in the choir, north wall)
- Relief on the choir stalls: Miracles of Jesus (in the choir)
- Sculpture of the Archangel Michael (on the north side of the triumphal arch )
- Pietà from the beginning of the 15th century (on the west wall facing the tower)
- Sebastianus plague altar from 1631 (in the Kneip chapel)
- Tomb of Burgrave Reiner † 1372 (on the south wall)
- Grave monument of the dean Friedrich Zorn † 1582 from 1606 ren. 1912
- Altar of Mary from 1750 (on the north side next to the entrance to the Kneip chapel)
- Nicholas altar from the middle of the 18th century (on the south wall)
literature
- Georg Dehio : Handbook of German art monuments, Rhineland-Palatinate, Saarland, 1984. German art publisher.
- Franz Schmitt: Bernkastel through the ages.
Web links
- Entry on Sankt Michael and Sankt Sebastian in the database of cultural assets in the Trier region .
- Parish community Bernkastel-Kues
Coordinates: 49 ° 54 '57 " N , 7 ° 4' 30.2" E














