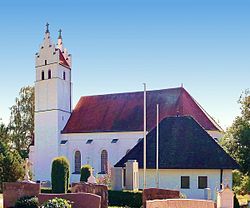St. Ulrich (Tiefenbach)
The Roman Catholic branch church St. Ulrich in Tiefenbach at Landshut ( Bavaria ) is a late Gothic church, the mid-15th century in place of a medieval castle was built. St. Ulrich is a branch of the parish St. Georg in Ast , which belongs to the parish association Steinzell in the Archdiocese of Munich and Freising .
Location and surroundings
The church, surrounded by a cemetery, is located on a hill above the village, which can only be reached via a steep, winding road or a staircase with around 180 steps. Due to its location on the southern Isarhangleite , it can be understood as a counterpart to the Georgskirche in Eugenbach , which stands in the spur position on the opposite side of the Isar valley.
history
The founding and construction of the church, which was originally assigned to the parish of Eching , also go back to the initiative of the collegiate monastery St. Kastulus in Moosburg . The late Gothic building, built around the middle of the 15th century, was redesigned in the Baroque period . A structural repair by the Landshut city mason master Thaddäus Leuthner is documented for the year 1804. In 1989/90 the nave was extended to the west. In addition to the late Gothic south portal, a second entrance was created on the north side. In addition, the church cemetery was expanded to include a parish part.
description
architecture
The east-facing , late Gothic hall church includes a two-bay, retracted choir with five-eighth end and a nave with originally three bays and a modern extension to the west. The saddle roof of the nave rises significantly higher than that of the altar house, so that two recognizable different structures result, but they are assigned to the same style epoch. The nave is structured by late Gothic buttresses ; weak triangular struts and a roof frieze can be seen on the choir . The originally pointed arched window openings were rounded off in the Baroque period. At the apex of the choir, a late Gothic pointed arch window that has been added today can be seen. A sacristy is attached to the choir on the south side and a choir flank tower on the north side. The latter consists of an undivided, square substructure on which a second storey, loosened up by pointed arches, and the bell storey with pointed arched sound openings are placed. The upper end is formed by a gable roof, which is flanked by two pinnacle gables characteristic of the building .
The interior is structured by bevelled wall pillars; Profiled consoles have also been preserved in the choir . The Gothic vault that was possibly planned at the time of construction was not implemented; instead, the choir and nave are flat-roofed . In the basement of the tower, on the other hand, there is a late Gothic ribbed vault with a round keystone , the ribs of which rise from the wall without intermediation. The choir arch is pointed and bevelled on both sides.
Furnishing
The altars are in the Baroque style and were created in the second half of the 17th century. A painting by the patron saint Ulrich can be seen on the high altar ; the side figures positioned under volutes represent Saints Nicholas and Sebastian . The martyrdom of Saint Sebastian is depicted on the north side altar ; the evangelist John and the holy Pope Urban act as side figures . The latter is late Gothic and dates from around 1500. The southern side altar has fluted columns and, instead of an altar leaf , contains a figure of Mary , with the child with the apple in her right hand and a scepter in her left. This is also late Gothic and was created in the early 16th century.
Web links
Individual evidence
- ↑ a b Elfriede Haslauer: The history of the community Tiefenbach . Online at www.tiefenbach-gemeinde.de; accessed on June 27, 2017.
- ↑ a b c d Anton Eckardt (Ed.): Art monuments of the Kingdom of Bavaria - District Office Landshut. Oldenbourg, Munich 1914, pp. 206-208 ( digitized version ).
Coordinates: 48 ° 30 ′ 7.3 ″ N , 12 ° 6 ′ 15.9 ″ E
