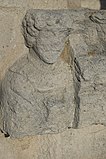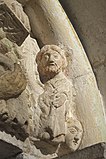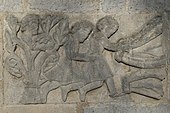St. Ulrich (Ainau)
The Roman Catholic parish church of St. Ulrich in Ainau , a district of Geisenfeld in the Upper Bavarian district of Pfaffenhofen an der Ilm , is a Romanesque apse from the 13th century. The church is consecrated to Saint Ulrich , who is venerated as one of the three patrons of the Augsburg diocese . The building, which has a rich sculptural decoration and an elaborately designed portal from the construction period, is one of the protected architectural monuments in Bavaria.
history
The Ulrichskirche, located on an artificially created hill, was built around 1220/30, presumably as the castle chapel of a moated castle that is no longer preserved. During the first redesign in the 15th century, the windows were enlarged and the apse was raised , the original half-dome of which was broken when the Gothic ribbed vault was installed. The apse probably had a secular upper floor that was accessible from the outside . You put a tower, first with an apse on the gabled roof was covered and its present until the 19th century pyramidal roof received. The construction of the tower later led to cracks in the walls, as the building did not have a sufficiently strong foundation in this area. During the next renovation, which took place in 1702, the entrance was relocated to the west facade and the Romanesque south portal was walled up. As a third construction project, the south portal was exposed again between 1858 and 1861 and the originally 7.60 meter long and 5.90 meter wide nave was extended by 5.30 meters to the west.
Redevelopment
Between 2002 and 2008, the church was fundamentally renovated with extensive interior and exterior renovations. In 2003/04, the monument was given a new foundation made of deep-seated concrete columns using the high-pressure injection process. The archaeologist Magnus Wintergerst, who was called in during the renovation, found evidence that the building site could originally have been a moth .
architecture
The building, which consists only of a single nave and a retracted, semicircular apse, is made of cast masonry and faced with regular blocks made of Kelheim limestone . The nave has a wooden ceiling, the apse is covered by a ribbed vault from the Gothic period.
apse
Three glare fields framed by round arch friezes are cut into the outer wall of the apse . The arched friezes rest on figuratively designed consoles on which animal and human heads are depicted.
South portal
The south portal, to which four steps lead, is framed by a rectangular frame, which is topped off by a toothed frieze. The rectangular frame and the archivolts of the arch above the portal are caught by profiled transom plates that rest on set columns and pillars. The cube capitals of the columns are decorated with wickerwork and small human heads. The outer archivolt and the outer portal reveal are studded with bud-like structures and small heads. The two reliefs on the bases represent a male figure and an animal face on the left and a female figure on the right.
On the deeply incised tympanum a bearded figure can be seen, who has spread a cloth on her arms, from which four heads protrude. The scene is intended to recall the parable of the rich man and poor Lazarus from the Gospel of Luke ( Lk 16 : 19–31 EU ), in which poor Lazarus is received in Abraham 's lap after his earthly torments . Above Abraham, three half-figures are arranged, on which remains of paint can still be seen, on the right and left outside you can see two seated, also bearded people, two heads are wedged in at the corners below.
The relief above the portal shows the representation of a Majestas Domini , Christ has raised his right hand in blessing and holds the book of life in his left .
To the right of the portal, the entry into Jerusalem is depicted on three square blocks at plinth height . On the left is a woman with a child in front of the towers and walls of the city, in her left hand she is holding palm branches, on the right, Jesus rides on a donkey, his hand raised in blessing, in the middle two people bow, another person, maybe Zacchaeus looks at the scene from a tree.
literature
- Michael Trost: History of the Geisenfeld market. Appendix, containing historical information about the parish village of Ainau . In: Upper Bavarian Archive for Fatherland History (Historischen Verein von Oberbayern, Ed.), Volume 38, Munich 1879, pp. 42–72. ( online ).
- Georg Dehio : Handbook of the German art monuments. Bayern IV: Munich and Upper Bavaria . 2nd edition, Deutscher Kunstverlag, Munich 2002, ISBN 3-422-03010-7 , p. 4.
- Jolanda Drexler-Herold, Angelika Wegener-Hüssen: Landkreis Pfaffenhofen ad Ilm (= Bavarian State Office for Monument Preservation [Hrsg.]: Monuments in Bavaria . Volume I.19 ). Karl M. Lipp Verlag, Munich 1992, ISBN 3-87490-570-5 , p. 24 .
- Gottfried Weber: The Romanesque in Upper Bavaria. Gondrom Verlag, Bindlach 1990, ISBN 3-8112-0703-2 , pp. 342-345.
Web links
- Parish church of St. Ulrich Ainau town of Geisenfeld
Individual evidence
- ↑ List of monuments for Geisenfeld (PDF) at the Bavarian State Office for Monument Preservation, monument number D-1-86-122-41
- ↑ Magnus Wintergerst: Archaeological investigations at the Catholic parish church St. Ulrich in Ainau . In: The Archaeological Year in Bavaria, Volume 2003. Konrad Theiss Verlag, Stuttgart 2004, ISSN 0721-2399
Coordinates: 48 ° 40 ′ 9.8 ″ N , 11 ° 37 ′ 0.1 ″ E
















