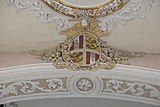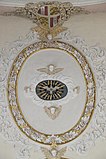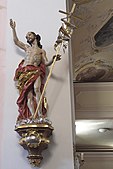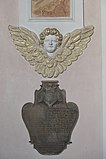St. Vitus (Au in der Hallertau)
| St. Vitus | |
|---|---|
| Denomination : | Roman Catholic |
| Patronage : | St. Vitus |
| Rank: | Parish church |
| Pastor : | Berthold Heller |
| Parish : | Parish of St. Vitus Au in the Hallertau |
| Address: | Cooperator-Schmid-Straße 6 84072 Au in der Hallertau |
Coordinates: 48 ° 33 ′ 28.5 ″ N , 11 ° 44 ′ 36.7 ″ E The Catholic parish church of St. Vitus at Kooperator-Schmidt-Strasse 6 in Markt Au in Hallertau in the Upper Bavarian district of Freising was built in 1688/89 . The originally Baroque church was expanded between 1903 and 1906 under the direction of the architect Johann Baptist Schott andredesigned andrefurbished in Baroque Art Nouveau . The church is dedicated to St. Vitus , who isveneratedas one of the fourteen helpers in need. The church is registered as an architectural monument in the Bavarian list of monuments.
history
The baroque church was built in 1688/89 on the foundation walls of a late Gothic previous building, of which the base of the bell tower is still preserved. The master builder of this hall building with a polygonal choir was Georg Hübler from Murnau . In 1903 the church was extended four meters to the east, the tower was raised by seven meters and the side chapels were added. During this time, valuable items were added to the church's furnishings .
architecture
The church is a baroque hall with a retracted, polygonal choir and an attached sacristy . In the southern corner of the choir rises the bell tower covered with an onion dome. A transept-like, semicircular closed side chapel is added to the north and south sides of the nave. The interior is structured by pilasters that are decorated with Corinthian capitals and that rest on consoles made of winged angel busts. The nave is covered by a flat ceiling and the choir is covered by a needle cap barrel. The western end of the nave forms a resting on wooden pillars double empore , on the upper gallery, there is organ installed.
The ceilings of the choir and the nave are decorated with fine stucco like the frames of the windows , the ceiling paintings are surrounded by stucco frames. The stucco decor in the nave was carried out by Andreas Saxinger in 1707 after the stone vault had to be removed due to the risk of collapse. The stucco in the choir dates from 1906 and contains remains of the original stucco. A coat of arms of the barons of Frauenhofen framed by a stucco cartouche is attached to the choir arch .
Furnishing
- The original altarpiece of the high altar, erected in 1689 and depicting the martyrdom of St. Vitus, was replaced in 1903 by a painting showing St. Vitus, together with the martyrs Modestus and Creszentia, floating on a cloud over the Hallertau .
- Jesus and the four evangelists are depicted with their symbols on the pulpit .
- The church is equipped with leaded glass windows, some of which bear the signature “Glasmalerei Georg Boos Munich”.
Gravestones and epitaphs
Numerous tombstones and epitaphs from the 16th to 19th centuries are embedded in the walls .
Gravestone for Philippine von Preising († 1801)
literature
- Georg Dehio : Handbook of the German art monuments. Bayern IV: Munich and Upper Bavaria . 2nd edition, Deutscher Kunstverlag, Munich 2002, ISBN 3-422-03010-7 , pp. 65–66.
Web links
- Parish Church St. Vitus Au Parish Community St. Vitus & St. Bartholomäus
Individual evidence
- ↑ List of monuments for Au in der Hallertau (PDF) at the Bavarian State Office for Monument Preservation, monument number D-1-78-116-6
- ^ Johann Baptist Prechtl: History of the four markets Au, Wolnzach, Mainburg and Nandlstadt in the Hallertau . Freising 1864 Bavarian State Library













