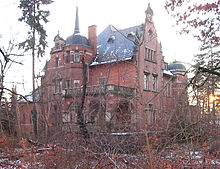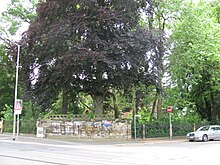Villa Kolbe
The Villa Kolbe , later also called "Kohlmannvilla" or "Schramm-Klinik", is a "villa building in the style of a German Renaissance castle" in Zinzendorfstrasse 16 in the Alt-Radebeul district of the Saxon city of Radebeul , which has been under monument protection since 1980 . The Landhaus Dr. , built in 1890/1891 according to designs by the Berlin architect Otto March. Kolbe in the neo-renaissance style is "one of the most elaborate and architecturally high-quality villas in Radebeul and the surrounding area", but neglected in March 2016 due to years of vacancy. It was built for the chemist Carl Kolbe (1855–1909), general director of the nearby Heyden chemical factory with sole signing authority .
description
The large, lavish villa in the style of a German Renaissance castle , also listed as a fine example of this style in the Handbook of German Art Monuments , stands in a spacious plot of land that was designed as an English landscape garden and whose trees have now grown but overgrown. The building has a high basement, two full floors and a slightly expanded, high hipped roof . The facades are made of red facing bricks with sandstone structures .
The main view towards Rathenaustraße shows on the left side a side elevation with a volute gable and on the right side a tower porch with a curved dome and point. In front of it there is a terrace to the garden. The view of Meißner Straße also shows a volute gable, a polygonal tower with a hood and a söller with a parapet made of tracery . The entrance to Zinzendorfstrasse shows two half-hip gables and several porches on the ground floor.
The inside of the building has a central hall with a size of almost 60 square meters and the main staircase extending over both main floors. Around it are the living rooms, which are “painted in a picturesque way with paneling, elaborately decorated ceilings, lead glass windows, various fixtures and ornaments [...]”. There were open fireplaces in the hall, in the study and in the ladies' salon . There was also a “green house”, a billiard room with access to the park and a two-storey wine cellar with tasting room.
The technical equipment of the house consisted of a warm water heating of the Dresden engineer Emil Kelling (father of the internist Georg Kelling ) as well as an electric lighting system, which was fed by accumulators in the cellar of the nearby stable. These accumulators were charged via a cable from the dynamo machine installed in the factory 800 meters away . The director's villa was probably the first Radebeul residential building with electric light, as the Kummer'sche electricity works only started operating four years later in Lößnitzgrund (1896). The laundry room in the basement was connected to the drying floor by an elevator .
The domestic workers lived in the partially developed roof and the gardener family in the basement .
The surrounding park is considered a work of landscaping and gardening ; in March 2016 it was in poor condition due to lack of maintenance.
history
The building owner was the chemist Carl Kolbe, general director of the Heyden chemical factory. The architect of the country house was the Berlin government master builder and royal building officer Otto March, whose design was created in 1888 under the impressions of an extended stay in England. The local construction business, Gebrüder Ziller, was responsible for the masonry work . The interior design of the house was shown in 1891 at the Berlin architecture exhibition as Landhaus Dr. Kolbe presents; it was based strongly on the English country house architecture of that time, which was considered exemplary.
In 1893, the gardener's house belonging to it, also designed by Otto March, was built on the north side of Meißner Strasse.
From 1910 to 1919 the property was owned by Selma D. Freifrau von Milkau from Dresden, who lived in Darmstadt from 1915 and who also owned the separate plots 12 and 14. From 1915 the villa was the summer apartment of the director Dr. Carl Tichy.
From 1920 to 1933 the villa was owned by the manufacturer Louis Paul (1841–1923) of the nearby iron foundry and machine factory of the same name (Sidonienstraße 20) or his family. While his company went bankrupt in 1931 as a result of the global economic crisis and was reopened as an employee-run GmbH in 1933, the villa went to the Public Insurance Company of the Saxon Savings Banks in Dresden after 1933 , which handed it over to the surgeon Kohlmann as owner in 1939/1940.
The surgeon Anton Johannes Kohlmann (1886–1949) was already tenant on the 1st floor from around 1920 and took over the entire premises for his clinic from around 1933, which was then also called "Kohlmannsche Villa". He was born in 1921 with Brunhilde. Weich (1897–1984) married and had two children. Kohl's wife was there after the seizure of power of the Nazis prohibited the practice to enter because the marriage as " mixed marriage " was with a Jewish wife. Even if the laws of the time meant that women and children did not have to wear a Jewish star, in March 1941 Brunhilde Kohlmann was forced to work in a cardboard box factory, where she was not allowed to use public transport, because of the forced labor that had been introduced. Their son both entered forced labor in 1944 at the age of 19. Johannes Kohlmann died in Radebeul in 1949, his wife Brunhilde survived the Holocaust and died in Altbach in Baden-Württemberg in 1984 . The Kohlmann family owned the villa until at least the 1970s. B. 1972 was used as a branch of the Radebeul district hospital.
After the Second World War, the surgeon Schramm set up a clinic there . An orthopedic surgeon was later housed there and, until 1995, a workshop for the disabled of the association Lebenshilfe Deutschland . Since they moved out in February 1995, the villa in need of renovation with 66 rooms has not been used.
In spring 2016, the owners' association Zinsendorfstrasse 16 GbR and the city of Radebeul disputed the development of a non-listed building of 12 new residential units.
literature
- Hd .: Landhaus Kolbe in Radebeul . In: Centralblatt der Bauverwaltung, vol. 11, 1891, no. 49, December 5, 1891, p. 478f. ( online ).
- Frank Andert: Rummaged in the archive: The Landhaus Kolbe in Radebeul. In: Preview & Review; Monthly magazine for Radebeul and the surrounding area. Radebeuler Monatshefte eV, July 2007, accessed on February 6, 2011 .
- Volker Helas (arrangement): City of Radebeul . Ed .: State Office for Monument Preservation Saxony, Large District Town Radebeul (= Monument Topography Federal Republic of Germany . Monuments in Saxony ). SAX-Verlag, Beucha 2007, ISBN 978-3-86729-004-3 .
- Ingrid Lewek; Wolfgang Tarnowski: Jews in Radebeul 1933–1945 . Extended and revised edition. Large district town of Radebeul / City Archives, Radebeul 2008. ISBN 978-3-938460-09-2
Web links
- Photo of the Villa Kolbe (date unknown). ( Memento from December 5, 2013 in the Internet Archive ) In: Manfred Richter: Radebeul on historical postcards; from yesteryear.
- Film 1 about an abandoned doctor's villa
- Film 2 about an abandoned doctor's villa
Individual evidence
- ^ Large district town of Radebeul (ed.): Directory of the cultural monuments of the town of Radebeul . Radebeul May 24, 2012, p. 40 (Last list of monuments published by the city of Radebeul. The Lower Monument Protection Authority, which has been based in the Meißen district since 2012, has not yet published a list of monuments for Radebeul.).
- ↑ a b Volker Helas (arrangement): City of Radebeul . Ed .: State Office for Monument Preservation Saxony, Large District Town Radebeul (= Monument Topography Federal Republic of Germany . Monuments in Saxony ). SAX-Verlag, Beucha 2007, ISBN 978-3-86729-004-3 , p. 18, 319, 320 .
- ↑ Barbara Bechter, Wiebke Fastenrath u. a. (Ed.): Handbook of German Art Monuments , Saxony I, Dresden District . Deutscher Kunstverlag, Munich 1996, ISBN 3-422-03043-3 , p. 730-739 .
- ↑ a b c Frank Andert: Rummaged in the archive: The Kolbe country house in Radebeul. In: Preview & Review; Monthly magazine for Radebeul and the surrounding area. Radebeuler Monatshefte eV, July 2007, accessed on February 6, 2011 .
- ↑ a b c d Information from the Radebeul City Archives from the house index to user: Jbergner from July 18, 2011.
- ^ Frank Andert (Red.): Radebeul City Lexicon . Historical manual for the Loessnitz . Published by the Radebeul City Archives. 2nd, slightly changed edition. City archive, Radebeul 2006, ISBN 3-938460-05-9 , p. 126 f .
- ↑ Ingrid Lewek; Wolfgang Tarnowski: Jews in Radebeul 1933–1945 . Extended and revised edition. Major district town of Radebeul / City Archives, Radebeul 2008. P. 47 f.
- ^ Weekly magazine from " Radebeul TV " from March 28, 2016.
Coordinates: 51 ° 6 ′ 3 ″ N , 13 ° 41 ′ 2 ″ E






