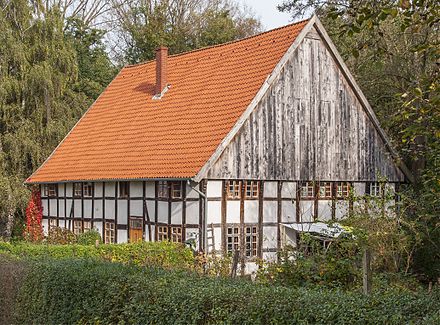Vlothoer Strasse 15
The building Vlothoer Road 15 is a with the number 174 in the list of monuments of the city Bad Salzuflen in North Rhine-Westphalia Lippe in Germany registered monument .
The entry was made on June 19, 1997; The basis for inclusion in the list of monuments is the Monument Protection Act of North Rhine-Westphalia (DSchG NRW).
location
The half-timbered farmhouse built in 1746 as part of the “Töns-Jobst-Harde” farm stands in the middle of the Bad Salzufler district of Wüsten , north of the intersection of Kirchheider, Salzufler and Vlothoer Strasse.
With the amalgamation of the upper and lower deserts as well as the incorporation of Wüstens into Bad Salzuflen and the allocation of (new) street names, the property “Unterwüsten No. 23” was given the address “Vlothoer Straße 15”.
History and description
An earlier house built on this site was first mentioned in the state treasury register in 1616. The then resident Tönieß or Hoßmeister had to pay “ Your Grace 6 Groschen Landschatz ” in cash as well as paying off “ 7 Taler and 15 Groschen ” debts.
The monument is a four- frame house on a natural stone base with plaster infills , a covered gable roof and a commercial gable protruding on grooved lugs . The roof truss is designed as a high pillar construction with a collar beam layer. There are historical windows of different construction times throughout the building.
The gate frame of the central arch is decorated with flowers, tendrils and stars in the bows . The remarkable archway inscription - the bride and groom, Christian Grotegut (~ 1713–1758) and Anna Ilsabein Kehde (~ 1713–1796) still bear their birth names, not the court names - of the farmhouse:
"PSALM 16 V 3 • COMMIT YOUR WORKS TO THE LORD, SO YOUR
WORK WILL CONTINUE. THE END OF A THING IS BETTER THAN ITS BEGINNING. PRED. SAL 7 V 9
CHRISTIAN GROHTEGUTH AND ANNA ILSABEIN KEHDEN HAVE
LET THE HOUSE BUILT BY M. HERM STURHAHN THE 2TH IULY ANNO 1746 "
The former passage deele is provided with curved headbands to stiffen the post-ceiling beam construction. On both sides of the Deele, the spatial structures with storage rooms above the stables, so-called Hillen, have been preserved.
Today the building is privately owned by the Gerstendorf-Welle family.
monument
The four-column structure built in 1746 is important for the city of Bad Salzuflen, especially the Wüsten district and the development of agricultural living, working and production conditions. It enables an authentic idea of the functional processes in a farmhouse since the middle of the 18th century
and illustrates living and working under one roof with cattle.
There is therefore a public interest in the preservation and use according to § 2.1 DSchG NW for scientific, in particular local history and folklore-house studies reasons. Folklore reasons are given because the life of a rural family since the middle of the 18th century can be traced on this object, and because the building provides information about the custom of putting inscriptions above the gate frame. Housekeeping reasons are also given for the public interest in preservation, because this half-timbered house provides information about the state of the woodworking technology at the time of construction.
See also
Web links
- Unterwüsten No. 23: Farm and family history at www.woiste.de
- Archway inscriptions at “The Genealogical Evening - Natural Science and Historical Association for the Land of Lippe e. V. "
Individual evidence
- ↑ List of Hofstätten in lower deserts in www.woiste.de
- ↑ a b Place names, archways and grave inscriptions , Erwin Schubert, Wüsten, May 1990
- ↑ a b Public resolution submission of the city of Bad Salzuflen (file number: IV / 61.3 Mk./Leu .; printed matter number 183/97) for the entry in the monument list of "Vlothoer Straße 15"
Coordinates: 52 ° 6 ′ 7.8 " N , 8 ° 47 ′ 34.2" E
