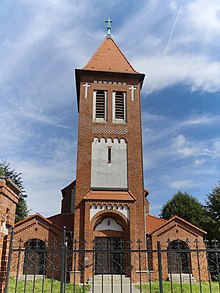To the Holy Family (Strasburg)
The Roman Catholic Church of the Holy Family is a neo-Romanesque hall church in Strasburg (Uckermark) , a town in the district of Vorpommern-Greifswald in Mecklenburg-Western Pomerania . The church is branch church of the Catholic Church in Pasewalk and belongs to the deanery Vorpommern of the Roman Catholic Archdiocese of Berlin .
location
The national highway 104 runs from west to east through the southern area of the historic center. Outside the former city wall, Karl-Liebknecht-Straße branches off to the northeast. The church stands on a piece of land that rises slightly to the north and is enclosed with a metal mesh fence . The structure is not geosted , but built in a north-south direction.
history
Strasburg was parish off to Pasewalk in the middle of the 19th century . When Pastor Krätzig came to town in 1862, he only found a Catholic family of six and one other Catholic woman. However, the number of believers increased after the Wars of Liberation . In addition, there were mainly Catholic workers from the eastern regions of the German Empire . From 1882, church services took place every six to eight weeks in different rooms. A chapel was built in 1887 , while in the same year a boot manufacturer offered the community a room above his workshop for rent. When the entrepreneur died in 1891, his widow offered the community the house for sale, which was completed in 1893. The believers then converted the workshop into another chapel, so that from then on the believers could hold regular services. In 1904 they were given permission to keep the Sanctissimum in the chapel. In the same year church and state authorities approved the establishment of the independent chapel congregation Strasburg.
As a result of further immigration and seasonal workers, the number of believers rose to around 300 people. The chapel became too small and therefore the desire for a larger sacred building arose . The plans were started in 1909 with the purchase of a building plot on the site of the former Jüteritzer Tor. Construction work began that same year under the direction of A. Kaufhold from Berlin . The consecration took place on May 17, 1910. From 1925 the church was illuminated electrically. In 1935 the faithful celebrated the 25th anniversary of their parish. With the beginning of the Second World War , believers were forbidden to hold services in Polish . In 1941 there was a service for the camp divisions on Palm Sunday . During the war the structure was damaged by shells. When the Red Army entered Strasburg on April 28, 1945 , the tabernacle was open. The first repair work took place in 1946. In 1950 a master locksmith from Strasburg built a new tabernacle. In February 1955 the parish received a bell from the bell foundry in Apolda . In 1957 the interior of the church was renovated; the original church furnishings were largely removed and the church repainted. In 1960 the parish received a new high altar made of travertine ; In 1965 a new fifth . In the same year the congregation received an altarpiece with a representation of the Holy Family as a foundation . A year later a heater could be installed. In 1978 the roof was re-covered; In 1983 a winter church was built .
Building description
The building was essentially made of reddish bricks . The polygonal choir is slightly drawn in and is stabilized by a buttress at each of its corners, which reach just below the eaves . At the east end and on the two adjacent fields are each a large arched window, above which are connected, narrower arched windows. On the north and south sides there are three coupled arched windows.
This is followed by the nave to the south . On the west and east sides of the nave there are four more windows, which consist of three coupled arched windows, as well as in the two aisles. Additional buttresses between the individual fields ensure additional stability. At the northwest corner is a sacristy with a rectangular floor plan. The ship has a simple gable roof ; the choir is to the north hipped .
The strongly indented and square church tower connects to the south . To the west and east are an annex each with an arched gate in the south. They frame the large, rectangular central portal, which is enclosed in an arched arch made of brick. The middle floor rises above it . The bricks form a rectangular panel , which is decorated on its upper side by a frieze that opens downwards . In the middle is a rectangular, slit-shaped window. The bell storey rises above it. In each of the side pilasters there is a cross-shaped panel, between two high rectangular sound arcades . The tower ends with a pyramid roof with a cross.
Furnishing
The church furnishings essentially come from the time of the renovation in the 1960s.
literature
- Georg Dehio (edited by Hans-Christian Feldmann et al.): Handbook of German Art Monuments - Mecklenburg-Vorpommern Deutscher Kunstverlag, Berlin / Munich, 2016, ISBN 978-3-422-03128-9 .
Web links
- Holy Family Strasburg , website of the Catholic parishes Hoppenwalde-Pasewalk, accessed on January 5, 2020.
Individual evidence
- ^ Catholic Church "To the Holy Family" Strasburg / Diocese of Berlin , website of the city of Strasburg, accessed on January 2, 2020.
Coordinates: 53 ° 30'22.1 " N , 13 ° 44'59.5" E

