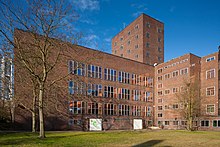Academy building in Bismarckstrasse
The academy building in Bismarckstrasse is a building complex inaugurated in 1935 in the southern part of Hanover . The listed clinker building is currently (2013) used by the University of Hanover . Previously, the University of Hanover was located there; from 1978 onwards, it housed the Faculty of Education I, which emerged from the pedagogical university and which was closed in 2005 and partially relocated to Hildesheim.
history
With the reorganization of the Weimar Republic in 1920, the influential pedagogue Eduard Spranger suggested creating a separate university form for teacher training across the empire , which should exist alongside the university and the technical university. In order to promote their independence, this pedagogical university should be housed in new buildings in Hanover . Franz Erich Kassbaum was commissioned as the architect . The foundation stone was laid in the southern part of the city on May 28, 1929, and the Hanoverian Pedagogical Academy was planned for 300 students and 24 lecturers. In 1931 Prussia stopped building work on the “new type of education center” - the causes were the global economic crisis , the Prussian government's financial constraints and a surplus of teachers. The Pedagogical Academy itself was closed in the winter semester of 1931/32.
In 1933 the National Socialists continued the shell construction under Bernhard Rust . The former teacher from Hanover was since 1928 Gauleiter of Südhannover Brunswick , in 1934, he was appointed Minister of Science, Education and Popular Culture on. From 1934 onwards, 175 female students studied at the only " College for Teacher Training " (HfL) in the German Reich. However, the building was not completed until 1935. Until then, the students had completed an “improvised internship” in Südheide .
In 1941 the state downgraded the HfL to a teacher training institute (LBA), the Hitler Youth and the party began to examine girls as early as 14 years old whether they were suitable as teachers (without high school diploma). Since the facility was hit repeatedly during the air raids on Hanover , operations on Bismarckstrasse were stopped in 1944.
In 1946 teacher training was resumed. The College of Education , however, (PH) could initially use only one of the rooms, as well as the British occupying forces and the North German Radio had set up in the building. The " Minister-Becker -Hochschule" was merged in 1969 with the other PHs in all of Lower Saxony to form the Lower Saxony University of Education , before the institution on Bismarckstrasse was subordinated to the University of Hanover in 1978 . The Lower Saxony University Act determined that the University of Education should be assigned to the educational sciences department.
Building description
Objectivity and functionality characterize the building complex clad in red clinker bricks. The ensemble consists of asymmetrical structures of different sizes with flat roofs, which are lined up along the longitudinal axis. The academy building thus resembles buildings that were built at the same time in Bonn, Halle or Essen. In contrast to this, the facade of the Hanoverian building (as is generally the case with clinker buildings in northern Germany) is unplastered. Contrary to the original design, the clinker construction method was chosen at the request of the city, so the city adapted the academy building to the typical residential development in the southern part of the city. The semicircular seminar rooms are unique for the Hanoverian building: At the time, seminar groups were seen as an important element in teacher training, in which the lecturer was among his students and should not teach from a chair . This attitude is reflected in the shape of the seminar rooms. However, the students of the post-war period mocked the above seminar buildings as elephant toilets . Another characteristic element of the design is the 34 m high, ten-story music tower. This prevented noise from being annoying to other class groups when making music. The architect Franz Erich Kassbaum initially acted as construction manager for the academy building, but he died in a car accident in the immediate vicinity of the construction site in 1930. The construction management was then taken over by Willi Palaschewski.
Due to a lack of space, the ensemble was expanded to the east with several new buildings between 1961 and 1975. These are of inconsistent form, as they were created gradually without overall planning. The new buildings also do not achieve the architectural quality of the original academy building.
Entrance on the north side in March 2013: Contrary to the signs, the building is no longer from the University of Hanover used
Future use
In June 2012 the Presidium of the University of Hanover decided to reduce its six locations to three. From 2016/17, several institutes could be permanently housed on Bismarckstrasse, including the Faculty of Electrical Engineering and Information Technology and the Faculty of Diaconia, Health and Social Affairs. However, the building complex must first be converted for around 50 million euros. Since the student body saw itself ignored in the decision, there were violent protests.
literature
- Hugo Thielen : University of Education (PH) Hanover. In: Klaus Mlynek, Waldemar R. Röhrbein (eds.) U. a .: City Lexicon Hanover . From the beginning to the present. Schlütersche, Hannover 2009, ISBN 978-3-89993-662-9 , p. 493.
Web links
Individual evidence
- ↑ Hannover University, Faculty Map I . Retrieved March 3, 2013.
- ^ Institute for Vocational Education and Adult Education, History . Retrieved March 3, 2013.
- ^ A b c Hans-Dieter Schmid: A pedagogical academy that was never a pedagogical academy: Bismarckstrasse 2. In: Sid Auffarth, Wolfgang Pietsch: The University of Hanover. Your buildings. Your gardens. Your planning history. Michael Imhof Verlag, Petersberg 2003, ISBN 3-935590-90-3 , pp. 319-323.
- ↑ Students criticize the university board . Hannoversche Allgemeine (online edition), October 10, 2012, accessed on March 3, 2013 .
Coordinates: 52 ° 21 ′ 18.6 " N , 9 ° 45 ′ 59.4" E





