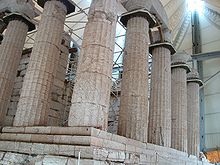Temple of Apollo near Bassae
The Temple of Apollo near Bassae (on the Peloponnese , at an altitude of 1150 meters, municipality of Ira , Greece ) is a UNESCO World Heritage Site and is the second best preserved Greek temple in the motherland (after the Hephaisteion in Athens). It was consecrated to the god of healing Apollon Epikourios .
history
According to the writer Pausanias , the temple was built between 430 and 420 BC. Built by the inhabitants of the nearby town of Phigaleia in honor of Apollon Epikourios, who had saved them from the plague during the Peloponnesian War . Apollon showed the residents a medicinal plant that is still unknown to this day and they were then cured of their disease. In gratitude, they built the temple of Apollon Epikourios at the site of the plant - translated: "the healing Apollo".
architecture
The architect of the Parthenon on the Acropolis in Athens , Iktinos , was commissioned to build it (according to the now controversial tradition at Pausanias). He made use of various stylistic features of the Corinthian and Ionic elements and combined these with six meter high Doric columns, so that all three Greek column orders are represented. According to previous knowledge, the Corinthian order is found here for the first time.
According to Pausanias “ (...) the temple and its roof are made of stone. Of all the temples in the Peloponnese it should deserve the preference because of the beauty of the stone and its balance after that in Tegea . ”The orientation of the temple is unusual, the main axis of which is not, as usual, east-west, but from north to south shows. Therefore, its main entrance is not on the east side, but on the north side. There is also a kind of “ Adyton ” behind the surrounding column position of the cella , an additional room with a door opening to the east. Much has been speculated about the reasons for the strange north-south orientation; one possible explanation for this is the difficult terrain structure. The inner columns are connected to the walls along the longitudinal walls by means of wall tongues, so they do not form separate and accessible aisles.
The temple is relatively well preserved: 39 of its columns still exist, as well as large parts of the masonry. However, apart from the pillars and the first stone layer, the huge orthostat , the temple had collapsed completely and was erected again by the first researchers. No signs of a roof have been found.
The temple was discovered in 1765 by the French architect Joachim Bocher , who was in the service of Venice . The first excavation took place in 1812 under the direction of Otto Magnus von Stackelberg . The relief frieze he discovered on the inside wall of the cella has been in the British Museum in London since 1814 . It shows the battle of the Amazon (Amazonomachy) and the battle of the Centaur ( Centauromachy ) . It is the only cella interior frieze that has survived from ancient Greece. The exact order in which the relief panels were attached can no longer be traced today. It is unusual that the two themes are distributed over an unequal number of panels: 12 panels show the Amazonomachy, 11 the Centauromachy. The way in which the battle of the Centaurs is depicted is also unusual: it usually shows either the violation of the right of hospitality by the Centaurs at the wedding of Peirithoos , or it takes place in the open air, but women are always present. In the case of the Bassae frieze, however, the fight takes place outdoors, with no women present.
In 1835 the Russian painter Karl Brullov (1799–1852) created a watercolor of the temple, which is now in the Pushkin Museum in Moscow .
A tent construction has been protecting the temple against wind and weather since 1987. This is to be removed after the current restoration work has been completed.
Special
Due to the development of the Greek language, the name of the temple causes some language confusion. In ancient Greek the temple was written in the plural Βάσσαι / Bássai and in Latin Bassae . This is pronounced in modern Greek like Vássä and also changed in the ending to Βάσσες (pronounced Vásses ). All variants printed in italics occur.
Remarks
- ↑ Pausanias 8,41,7-10.
- ↑ Pausanias 8.41.7 f.
- ^ Website of the Greek Ministry of Culture with a description of the temple.
literature
- Xeni Arapogianni: Ο ναός του Επικουρίου Απόλλωνοϛ Βασσών (O naos tou Epikouriou Apollo̲nos Vasson). Athens 2002, ISBN 9602143371 .
- Frederick A. Cooper: The Temple of Apollo at Bassai ,. A preliminary study. Garland Pub., New York 1978, ISBN 9780824032227 .
- Frederick A. Cooper: The Temple of Apollo Bassitas. Volume 1: The Architecture. American School of Classical Studies at Athens, Princeton (NJ) 1996, ISBN 9780876619469 .
- Frederick A. Cooper: The Temple of Apollo Bassitas. Volume 2: The Sculpture. American School of Classical Studies at Athens, Princeton (NJ) 1992, ISBN 9780876619476 .
- Wolfram Hoepfner : Plan changes at the temple of Bassae. In: Wolfram Hoepfner (Ed.): Cult and cult buildings on the Acropolis. International symposium from July 7th to 9th, 1995 in Berlin. Archaeological Seminar of the Free University of Berlin, Berlin 1997, pp. 178–183.
Web links
- The World Heritage Site - The Temple of Apollo
- Temple of Apollo, Bassae in the Arachne archaeological database
- Original text by Pausanias with translation ( Memento from September 29, 2007 in the Internet Archive )
- Views of the temple without a protective tent
- Illustrations of the friezes from the British Museum
- Entry on the UNESCO World Heritage Center website ( English and French ).
Coordinates: 37 ° 25 ′ 47 ″ N , 21 ° 54 ′ 1 ″ E





