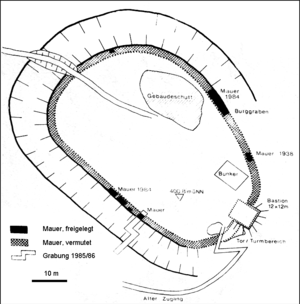Berenstein Castle
| Berenstein Castle | ||
|---|---|---|
|
Floor plan of the boundary walls of Berenstein Castle |
||
| Creation time : | around 1090 | |
| Castle type : | Hilltop castle | |
| Conservation status: | Burgstall | |
| Place: | Castle hill near Bergstein | |
| Geographical location | 50 ° 41 ′ 40.2 " N , 6 ° 26 ′ 32" E | |
| Height: | 400.8 m above sea level NHN | |
|
|
||
The Burg Berenstein at Bergstein in North Rhine-Westphalia Düren is Burgstall a former imperial castle on the 400.8 m above sea level. NHN high castle hill located in the Eifel , on which the Krawutschketurm observation tower currently stands.
Geographical location
The hilltop castle stood in the Rureifel on the Bergsteiner Burgberg, which lies between the Hürtgenwald districts of Bergstein in the west and Zerkall in the east-southeast above the mouth of the Kall into the Rur near Zerkall .
history
During excavations in the mid-1980s, it was found that there was a castle on the castle hill in the High Middle Ages with the Reichsburg Berenstein , which in the meantime was suspected to be near Aachen .
According to the archaeological conditions, it is assumed that the castle was built under Emperor Heinrich IV to protect the Aachen imperial property . It existed from around 1090 to 1200. In 1171 the complex was taken by Frederick I ( Barbarossa ) and the fortifications were renewed.
After the castle had always been a thorn in the side of the Archbishops of Cologne , Archbishop Adolf forced it to be handed over to King Otto IV on July 12, 1198 on the day of his coronation. Before that, Walram von Limburg-Monschau had the castle in hand while he tried in vain to defend Aachen for Philipp - the son of Frederick I - against Otto. After the handover to the church , a thorough destruction was carried out.
As a result, the Counts of Jülich, as archbishop feudal people, were the beneficiaries, as they received the castle town of Berenstein and its surrounding area as an imperial fief. In 1198, Wilhelm II was able to complete the construction of the counter-castle Nideggen , which began in 1177, using the material from Berenstein Castle. On the Nideggener castle tower, the construction gap between the red stones and the yellowish Berenstein blocks can be clearly seen. Blocks made of the same material were also used in the Bergstein church tower.
In 1219 the goods of Berenstein were donated to the Teutonic Order by Wilhelm II shortly before his death on a crusade to Egypt . Although his son confirmed the donation in 1225 , the Jülich counts came back into their possession.
There are two documents sealed in Nideggen by the Berenstein jury . Later documents bear their own seal of the Berenstein jury .
investment
The castle stood on an approximately 40 × 60 m oval plateau area of the castle hill. Three sides were secured with a combination of a ring wall , which is designated as a natural monument , and a moat , while the east side offered protection by natural rocks. The tower and gate of the complex are assumed to be in the eastern part. The surrounding wall of the castle was placed on slabs of rock and the ditch below was broken out of the rock. The total depth from the wall to the wall in front of the ditch was about 20 m.


