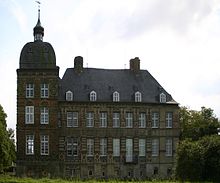Hovestadt Castle
Hovestadt Castle , also known as Hovestadt House, is located in the municipality of Lippetal in the Soest district . It goes back to a knight's seat that was later converted into a castle . The present complex was built as a moated castle at the end of the 16th century in the style of the Lippe Renaissance . In the 18th century, Johann Conrad Schlaun added baroque elements , especially in the outer bailey .
history
In 1152 was in Hovestadt a knight seat of Dietrich von Hovestadt first mentioned. The Archbishops of Cologne , who pursued territorial interests in this part of Westphalia , had a castle built here to protect the Lippe crossing. The castle was directed primarily against the bishops of Münster , but also against the County of Arnsberg , the County of Mark and the noble lords of the Lippe . The castle was completed around 1276. It offered a Drosten and 20 Burgmannen and their families space. Hovestadt Castle was destroyed several times - for example in 1303 and 1346. After that it was always rebuilt. During the Soest feud from 1444 to 1449 it was of strategic importance for Archbishop Dietrich II of Moers . In 1483 the castle and the Hovestadt office came to Godert Ketteler as pledge. It remained in the Ketteler family . Goswin von Ketteler had the castle converted into a palace between 1563 and 1572 .
The Hovestadt line of those von Ketteler died out in the 17th century, and the property came to the barons of Heiden zu Schönrath and Boke in 1649 . In 1710 Baron - later Count - Friedrich Bernhard Wilhelm von Plettenberg- Lenhausen acquired the property. The von Plettenberg-Lenhausen family moved their headquarters from Schloss Lenhausen to Hovestadt. With that a new construction activity began. Both castles are still inhabited by branches of the Counts of Plettenberg.
investment
The main builder of the castle was from Holland coming builder Laurenz of Brachum . There were also other craftsmen and artists.
The main building in Hovestadt was planned as a two-storey four-wing complex. However, only the north and east wings were built. Both were built over a high basement and have a hipped roof with dormers and dwarf dormers . There are also decorated chimneys on the roof ridge. The facade is partly decorated with various architectural decorations in the Mannerist style . The brick decorations on the water fronts include circles, lozenges, ribbons and lion heads. In contrast, ornaments were used sparingly on the other facades. Inside there are still rich stucco that Antonio Rizzo attributed. A three-storey tower is located at the intersection of the two wings. This has a curved hood with a lantern on top.
The castle is a two-island complex surrounded by moats , which also includes a pond. A stone bridge provides access to the castle.
After the transfer to the Plettenberg-Lenhausen family, Johann Conrad Schlaun carried out the first restoration measures and alterations in 1733. This includes the redesign of the farm buildings in the outer bailey in the Baroque style. There are single-storey farm buildings in the outer bailey. The gatehouses are also made by him. In the middle there is a chestnut avenue that leads to the bridge to the castle.
Particularly noteworthy at the end of an orangery is the castle chapel with its illusionistic wall paintings; it was built in 1733 with the other outer buildings and was dedicated to the Virgin Mary . From 1767 to 1838 the pastoral care was with the Franciscans , who had a residence in Hovestadt at that time. Subsequently, secular chaplains appointed by the family as “house chaplains” were the pastors until 1933 the parish church of St. Albertus Magnus was built. Since 2000, regular services have been held in the Marienkapelle again.
park
The palace also has a French-style park from the mid-18th century, some of which were designed by Clemens August von Vagedes . The park was reconstructed in the 1990s, includes a hedge theater unique in Westphalia and is a station of the European Garden Heritage Network .
The entire complex of castle, outer bailey and park is surrounded by a moat.
literature
- Ferdinand GB Fischer : 100 castles between the 1000 mountains. The big castles and palaces book for South Westphalia. Photos by Toni Anneser. Gronenberg, Wiehl 1996, ISBN 3-88265-198-9 , pages 125-126.
- Markus Hunecke OFM: The Franciscan residence in Hovestadt 1767 - 1838- 1989.
Web links
- Internet presence of Schloss Hovestadt
- Document requests from the Hovestadt Castle archive / digital Westphalian document database (DWUD)
- Flyer Baroque Garden (PDF file; 3.36 MB)
- Historical view and brief description in the Duncker Collection (PDF file; 221 kB)
- Pictures of the castle in the picture archive of the LWL media center for Westphalia
- Regional Association of Westphalia-Lippe: Hovestadt Castle Park in LWL geodata culture
- Compilation of the online finding aids in the Hovestadt archive
Individual evidence
Coordinates: 51 ° 39 ′ 30.8 " N , 8 ° 8 ′ 44.2" E


