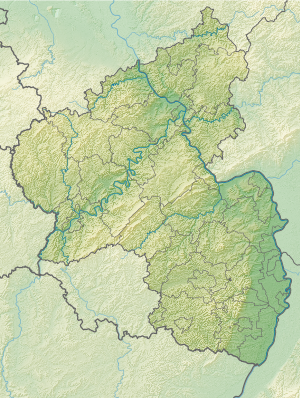Ardeck Castle
| Ardeck Castle | ||
|---|---|---|
|
The Ardeck castle ruins in 2009, view from the northwest. |
||
| Creation time : | 1395 | |
| Castle type : | Hilltop castle | |
| Conservation status: | ruin | |
| Standing position : | Count | |
| Construction: | Quarry stone, basalt , slate |
|
| Place: | Holzheim | |
| Geographical location | 50 ° 21 '15 .4 " N , 8 ° 2' 29.4" E | |
| Height: | 157 m above sea level NHN | |
|
|
||
The castle Ardeck is the ruin of a late medieval hilltop castle on 157 m above sea level. NN next to the place Holzheim in the Rhein-Lahn-Kreis in Rhineland-Palatinate . It is freely accessible on a hill.
history
Ardeck Castle was the state castle of the County of Diez in the Middle Ages . Its first documentary mention can be found in a chronicle by Tilemann Elhen von Wolfhagen from 1395. The relatively small castle probably initially served as a border fortification against Katzenelnbogen . Count Adolf von Nassau-Dillenburg is considered to be the builder .
From 1467 the castle was the main seat of the von Dietrich von Diez family, who received it as a fief from the lords of the County of Diez that year . The family held the Hereditary Marshal's Office for the County of Diez. More of her relatives received the castle as fiefs in 1487, 1589 and 1624.
After the family died out in 1727, the castle was no longer inhabited and fell into disrepair. Already in records from 1740 it is described as completely dilapidated. Today the ruin is owned by the municipality of Holzheim .
investment
Remains of the roughly rectangular wall ring that enclosed the entire plateau and the ruins of the keep are preserved from the former castle . This five-story keep, 21 meters high and only around five meters in diameter, has no stairs, so that it is not possible to climb it.
Details from a description of Ardeck Castle published in 1898:
- “Quarry stone construction from basalt, with arches and vaults from slate. Built in an irregularly elongated shape on the summit of a basalt mountain. Most of the enclosing walls and the round keep protruding from the southwest corner have been preserved. At the ends of the eastern narrow side a round and a hexagonal corner tower, both half destroyed. In addition to the latter, in a receding corner of the southeast corner, the pointed arched gate, above a machicolation. Next to it, in the courtyard, the beginning of a straight flight of stairs that led to the hexagonal tower and the battlement projected by a round arch frieze. On the north side of the castle inside 4 large pointed arches, in which irregularly distributed windows were located. Next to the keep in the courtyard is a cellar with a round arched barrel vault. Above the second floor of the keep a sharp cross vault, above the top floor also a vault and a round arch frieze. "
Use of the name
The name "Prince" or "Princess von Ardeck" has been used since 1876 due to the royal Prussian award to Princess Marie von Hanau , daughter of the last reigning Elector of Hesse , and her descendants from her marriage to Prince Wilhelm von Hessen-Philippsthal.
literature
- Alexander Thon, Stefan Ulrich, Jens Friedhoff : "Decided with strong iron chains and bolts ...". Castles on the Lahn . Schnell & Steiner, Regensburg 2008, ISBN 978-3-7954-2000-0 , pp. 16-21.
- Schughart, Karl and Friedhelm Theis: Holzheim and his castle. 600 years of Ardeck Castle 1395 - 1995 . Publishing house community Holzheim 1995, 288 pages
swell
- July 13, 1453, Philipp von Katzenelnbogen buys shares in castles. Regest no. 3357. Regests of the Landgraves of Hesse. In: Landesgeschichtliches Informationssystem Hessen (LAGIS).
- September 6, 1491, Wilhelm III. confirms the altar donations of Dietrich von Diez. Regest no. 6485. Regest of the Landgraves of Hesse. In: Landesgeschichtliches Informationssystem Hessen (LAGIS).
- August 26, 1489, Otto von Diez receives shares in Ardeck Castle. Regest no. 8052. Regests of the Landgraves of Hesse. In: Landesgeschichtliches Informationssystem Hessen (LAGIS).
Web links
Entry on Ardeck Castle in the scientific database " EBIDAT " of the European Castle Institute
- Floor plan, architectural descriptions and detailed history on the website of the Holzheim community
- Legend of the shoemaker at Ardeck Castle
- Reconstruction drawing by Wolfgang Braun
Individual evidence
- ^ The castles and fortifications in the Taunus and in the lower Lahn area , Frankfurt am Main: Verlag des Taunus-Club, part II., 1898, p. 5 ( online edition dilibri Rhineland-Palatinate )


