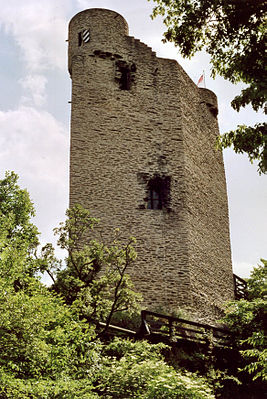Laurenburg Castle
| Laurenburg Castle | |
|---|---|
|
Tower of Laurenburg Castle (2009) |
|
| Creation time : | around 1090 |
| Castle type : | Höhenburg, hillside location |
| Conservation status: | Preserved essential parts |
| Standing position : | Count |
| Place: | Laurenburg |
| Geographical location | 50 ° 19 '54 " N , 7 ° 54' 17" E |
| Height: | 178.9 m above sea level NHN |
The castle Laurenburg is a ruined castle above the Lahn in Lauren Castle in Rhein-Lahn-Kreis in Rhineland-Palatinate .
location
Laurenburg Castle is 178.9 m above sea level. NHN high foothills of the Turmberg, which rises between the valleys of the Lahn in the south and the Waselbach in the west on the area of the local community Laurenburg. The castle can be reached from Laurenburg or Scheidt via the K 23 district road , which passes about 100 m east of the castle.
history
The complex was built around 1090, which is very early for a hillside castle. The castle was first mentioned in a document in 1093. It was built by Count Dudo von Laurenburg , the first representative of the Nassau family known by name , and his unnamed father Ruprecht . Previously, the family was probably based in Lipporn . Just a few decades later in the 12th century, the counts moved their seat to Nassau , after which they named themselves from then on.
Several changes of ownership followed for the Laurenburg. When the general Peter Melander von Holzappel, who came from Niederhadamar , bought the castle in 1643, it was in ruins. Only the pentagonal keep has been repaired several times in recent times. Laurenburg Castle was built below the castle in 1800 .
investment
There are no remains of the original hillside castle . The 22 meter high four-storey keep probably dates from the 12th or 13th century. On its west side, an external wooden staircase leads to the high entrance , behind which the knight's hall is located. From here you can reach the upper floor via a wooden staircase and from there in a stair tower built into the eastern corner of the keep via a spiral staircase to the viewing platform .
Further components of the complex were the curtain wall and the neck ditch .
Todays use
Today the castle is privately owned, but the outside area is freely accessible. The keep can be visited and climbed. From its platform there is a very good view of Laurenburg and the Lahn valley.
The knight's hall now houses a small military museum and can be used as a wedding room for weddings .
literature
- Alexander Thon, Stefan Ulrich, Jens Friedhoff : "Decided with strong iron chains and bolts ...". Castles on the Lahn . Schnell & Steiner, Regensburg 2008, ISBN 978-3-7954-2000-0 , pp. 94-99.
- Ferdinand Luthmer : The architectural and art monuments of the Lahn area: Oberlahnkreis, district Limburg, Unterlahnkreis , Frankfurt am Main: Keller, 1907; P. 280 ff. ( Dilibri.de )
Web links
- Entry on Laurenburg in the scientific database " EBIDAT " of the European Castle Institute
- Legend of Drutwin I's death and the building of the Laurenburg by his son Dudo II.
- Reconstruction drawing by Wolfgang Braun
- Information about the castle from the Laurenburg local history association
Individual evidence
- ↑ Map service of the landscape information system of the Rhineland-Palatinate Nature Conservation Administration (LANIS map) ( notes ) Scale 1: 1,000
- ^ Burg Laurenburg on the website of the Heimatverein Laurenburg im Lahntal eV
- ↑ Wedding room at Laurenburg Castle ( Memento of the original from September 21, 2016 in the Internet Archive ) Info: The archive link was inserted automatically and has not yet been checked. Please check the original and archive link according to the instructions and then remove this notice. on the website of the Verbandsgemeindeverwaltung Diez


