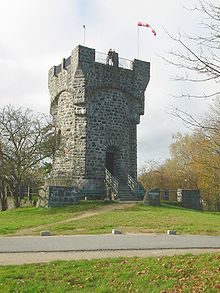Ferdinand Luthmer

Ferdinand Luthmer (born June 4, 1842 in Cologne ; † January 23, 1921 in Frankfurt am Main ) was a German architect , curator and specialist journalist for castle research .
Life
After attending grammar school in Elberfeld (1853–1861) and graduating from high school there, Luthmer studied architecture at the Berlin Building Academy with Richard Lucae and Friedrich Adler . After stays abroad in Italy and France , he became a teacher in 1871 at the teaching institute of the Kunstgewerbemuseum Berlin . During this time he was also practically active as an architect. In 1873, for example, he designed a villa for the Gera building contractor Georg Voss, which served as a model for subsequent villas. In 1875 he became a lecturer at the Berlin Art Academy .
In 1879 he became director of the Kunstgewerbeschule and the Kunstgewerbemuseum in Frankfurt am Main. He held this office until his retirement in 1912. In 1885 he was awarded the title of professor. From 1903 he also took over the office of district curator for the Prussian province of Hesse-Nassau .
Luthmer wrote numerous art-historical writings, including the six-volume work on the architectural and art monuments of the Wiesbaden administrative district . His most important work is the graphic documentation of the numerous architectural monuments . He was a member of the Roman Construction Commission , which from 1885 supervised the renovation of the Frankfurt “Römer” .
His estate was kept in the Historical Archive of the City of Cologne, which collapsed in 2009, and in the Institute for Urban History of the City of Frankfurt am Main, smaller parts also in the Hessian Main State Archive in Wiesbaden. In Frankfurt-Nied , Luthmerstrasse was named after him .
Ferdinand Luthmer was married to Clara Plessner (1853–1910). The daughters Else (painter) and Claire emerged from the marriage.
plant
Buildings and designs
As an architect, Luthmer designed numerous buildings, the most important of which are:
- Villa Voss, built for the building contractor Georg Voss, Gera-Untermhaus , Parkstrasse 10 (1873)
- The reconstruction of Marienkirche Schönberg (1900/01)
- The planning of the Bismarckwarte (Lindenfels) (1903/04)
- The renovation of the old town hall in Niederbruch (1912)
Fonts
- German furniture of the past , Verlag von Hermann Seemann Nachhaben, Leipzig, undated
-
The architectural and art monuments of the Wiesbaden administrative region.
- Volume I: The architectural and art monuments of the Rheingau. Heinrich Keller, Frankfurt am Main 1902 (2nd edition 1907) ( online ) (unaltered reprint Martin Sendet, Walluf 1973, ISBN 3253027295 )
- Volume II: The architectural and art monuments of the eastern Taunus. Heinrich Keller, Frankfurt am Main 1905 (unaltered reprint Martin Sendet, Walluf 1973, ISBN 3253027309 )
- Volume III: The architectural and art monuments of the Lahn area. Oberlahnkreis, Limburg District, Unterlahnkreis. Heinrich Keller, Frankfurt am Main 1907 ( online ) (unaltered reprint Martin Sendet, Walluf 1973, ISBN 3253027317 )
- Volume IV: The architectural and art monuments of the districts of Biedenkopf, Dill, Ober-Westerwald and Westerburg. Heinrich Keller, Frankfurt am Main 1910 ( online ) (unaltered reprint Martin Sendet, Walluf 1973, ISBN 3253027325 )
- Volume V: The architectural and art monuments of the Nassau districts of Unter-Westerwald, St. Goarshausen, Untertaunus and Wiesbaden city and country. Heinrich Keller, Frankfurt am Main 1914 ( online ) (unaltered reprint Martin Sendet, Walluf 1973, ISBN 3253027333 )
- Volume VI: Gleanings and additions to volumes I to V, place and name registers of the entire work. Heinrich Keller, Frankfurt am Main 1921
literature
- Wolfgang Klötzer (Hrsg.): Frankfurter Biographie . Personal history lexicon . First volume. A – L (= publications of the Frankfurt Historical Commission . Volume XIX , no. 1 ). Waldemar Kramer, Frankfurt am Main 1994, ISBN 3-7829-0444-3 .
- Michael Losse: The Lahn castles and palaces . Imhof Verlag, Petersberg 2007, ISBN 978-3-86568-070-9 .
- Hochheimer Stadtanzeiger from January 27, 1921: Professor Ferdinand Luthmer † ( online )
Web links
- Works by and about Ferdinand Luthmer in the German Digital Library
- FEDERAL ARCHIVE - Central database for estates In: nachlassdatenbank.de . Retrieved on August 30, 2016 (information about Ferdinand Luthmer's estate at the Institute for City History Frankfurt).
- Part of the written estate of Luthmers in the Hessian Main State Archives, Wiesbaden
- Luthmer, Ferdinand. Hessian biography. (As of May 9, 2020). In: Landesgeschichtliches Informationssystem Hessen (LAGIS).
- Luthmer, Ferdinand in the Frankfurt dictionary of persons
Individual evidence
| personal data | |
|---|---|
| SURNAME | Luthmer, Ferdinand |
| BRIEF DESCRIPTION | German architect, conservator, art historian and castle researcher |
| DATE OF BIRTH | June 4, 1842 |
| PLACE OF BIRTH | Cologne |
| DATE OF DEATH | January 23, 1921 |
| Place of death | Frankfurt am Main |

