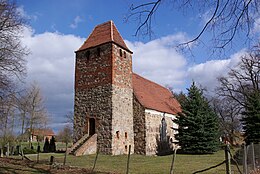Village church Schenkendorf (Steinreich)
The Protestant village church Schenkendorf is a late Gothic stone church from the 15th century in Schenkendorf , a part of the municipality of Glienig , a district of the municipality of Steinreich in the Dahme-Spreewald district in the state of Brandenburg . The church belongs to the parish of Lower Lausitz the Evangelical Church Berlin-Brandenburg-Silesian Oberlausitz .
location
The highway 711 leads from the northwest in an easterly direction through the village. The church stands north of the street on a plot of land that is fenced in in the western area .
history
The sacred building was built in the 15th century and renewed in 1713. The building was given a three-sided east end with a patronage box . In addition, a crypt was created under the tower and new church furnishings were purchased. At the end of the 19th century it was painted. In 1983, the restored church the building.
Building description
For the original building, the craftsmen mostly used unhewn field stones that they did not layer in layers. Over the centuries, however, reddish brick was also used in the further renovation work, some of which was plastered . The choir is not drafted and is three-sided. Plastered walls also rise on a plastered base, the eastern corners of which are emphasized by pilaster strips . At the end of the choir is a double-winged, rectangular wooden door, above it a tall rectangular window. The gate served as access to the patronage box. On the two remaining sides of the choir there is a large arched window and a small, rectangular window underneath.
The nave has a rectangular floor plan. On the north side there are three raised arched windows that have been enlarged “ baroque ”. The walls are lightly plastered, and repair work can be seen on the edges. On the south side there are initially two windows of the same type. Below the window to the east is a clogged gate to the west, the walls of which have been extensively repaired with brick. To the west of the middle window is another still functional gate. Their robes were plastered during the all-round repair work. Both gates could come from the construction time. Finally, to the west, there is a high arched window.
The transverse rectangular west tower was created in the lower area by layering large boulders, the spaces between which were filled with rock fragments. It can be entered from the west via an outside staircase that leads to a round arched gate. The north side has no windows on the lower floor . On the south side there are two small, high rectangular openings, to the left of them a rectangular niche. In the upper third, the craftsmen changed the building material and mainly used masonry stone into which boulders were worked. On each side there are two arched sound arcades , over which there is a hipped roof .
Furnishing
The baroque church furnishings originate from around 1700. The altar in the form of an aedicula was created by the Luckau carpenter Joachim Bandicke together with the painter Christian Zimmermann, also from Luckau, in 1724. The double spiral staircase in the St. Nikolai church also comes from Bandicke his hometown. Zimmermann was also active in several churches, including the Drahnsdorf village church and the Jetsch village church . In the predella the Lord's Supper is depicted, in the altar sheet the crucifixion of Christ . It is flanked by two pillars and carved cheeks with cartilage . There are two medallions attached to the side showing the Annunciation of the Lord and the birth of Jesus . The Dehio manual notes that the two medallions are "stylistically earlier". The altar extension consists of an arched niche in which the resurrection of Jesus Christ is depicted, above a medallion with the Ascension . To match this, Zimmermann painted a square panel picture on the ceiling that depicts the name of God with surrounding angels. To the left of the altar is a carved patronage coat of arms.
The wooden pulpit stands on a baluster-shaped column and is decorated with twisted corner columns. In between the Salvator mundi and the evangelists can be seen. The octagonal fifth was also made of wood, as was a pastor's chair with a top made of glass .
In the building there is a horseshoe gallery , the western part of which swings out into the nave. In the eastern area, craftsmen separated parts of the gallery to make space for the glazed patron s box. The building has a wooden beamed ceiling inside.
literature
- Georg Dehio (edited by Gerhard Vinken et al.): Handbook of German Art Monuments - Brandenburg Deutscher Kunstverlag, Munich / Berlin 2012, ISBN 978-3-422-03123-4 .
- Evangelical Church District Zossen-Fläming Synodal Committee for Public Relations (Ed.): Between Heaven and Earth - God's Houses in the Church District Zossen-Fläming , Laserline GmbH, Berlin, p. 180, 2019
Web links
Coordinates: 51 ° 57 ′ 2.1 ″ N , 13 ° 28 ′ 20.6 ″ E

