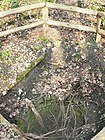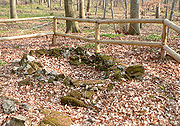Elmsburg
| Elmsburg | ||
|---|---|---|
|
Bricked up foundations of the church building |
||
| Creation time : | circa 11th century | |
| Castle type : | Höheburg, hillside location | |
| Conservation status: | Ruin, exposed foundations | |
| Standing position : | Coming of the Teutonic Knight Order | |
| Place: | Schöningen | |
| Geographical location | 52 ° 8 '38.4 " N , 10 ° 55' 10.5" E | |
| Height: | 270 m above sea level NN | |
|
|
||
The Elmsburg was from the 11th century, a medieval hillside castle surrounded by a prehistoric ring wall in the mountain range Elm . Their remains are in the Schöninger Forest at around 270 m above the town of Twieflingen in the Helmstedt district . From the castle, which was abandoned in the 16th century, only parts of the foundation remain, which were uncovered during excavations in the 20th century.
history
It is documented about the castle that Emperor Otto IV bequeathed the church in it to the monastery in the Scheverlingenburg of Walle in 1213 . Since the monastery did not exist, the emperor donated both facilities to the St. Blasius monastery in Braunschweig in 1218 . In 1221 Count Palatine Heinrich transferred the castle to the Teutonic Knight Order , who set up a commander here. Under Duke Otto the Child , the order was expanded to include forest and land around 1240. The estate of the Kommende continued to grow and in 1264 it was probably moved to Lucklum due to the limited space , where the German Order Commander Lucklum was established. Until 1318, a small housewife with her own commander remained in Elmsburg . 1364 the Elmsburg was last as Ordensburg mentioned before sending it to the noble family of Ampleben and later bourgeois families verlehnt was. The Elmsburg began to decline after a major fire in 1572, so that it was abandoned. As a result, the stones in the facility were removed to improve forest roads and to build buildings in Twieflingen .
description
The Elmsburg lies within a larger ring wall with a moat from prehistoric times. It has an area of about eight hectares and a diameter of 300 × 330 meters. The wall was examined in excavations in several places. It is made of earth without a core of stones.
The builders of the medieval castle use the ring wall system as external protection. They built the Elmsburg on a slightly raised place, surrounded by a low wall with a diameter of 157 × 138 meters. During the previous excavations, the foundations of three church buildings from different periods were exposed. At first around the year 1000 there was a square castle chapel measuring 8 × 8 meters with a semicircular apse . It was extended in the 11th century to a Romanesque church 24 meters long and 8 meters wide with a nave with a semicircular apse and two side wings. A soft, red Keuper sandstone from a nearby quarry was used as building material . At the time of the Teutonic Order in the 13th century, a new church building made of Elm limestone was largely built on the old foundations . Eight graves with skeletons were found in the church floor . On the castle grounds there are larger holes in the ground, which are collapsed cellars of earlier buildings. There is also a castle fountain that was restored during the excavations .
Near the prehistoric wall on the outside there are 11 barrows of the Aunjetitz culture from the early Bronze Age . Skeletal remains of children were found in it. Today the historical sites around the Elmsburg are marked by signs.
Outer prehistoric ring wall of the Elmsburg
Open grave site on a barrow of the Aunjetitz culture
Research history
The remains of the Elmsburg were already measured by a forester around 1840. He compared the complex with other castles in the Elm. From 1959 to 1962 there were excavations on the castle grounds. A subsequent archaeological excavation took place in 2018, during which the entire church floor plan was exposed. Subsequently, with funding from the LEADER program, a touristic development of the area was undertaken in order to make it appear appropriate to its importance. This included putting up information boards and creating a circular path. During a partial reconstruction of the church, the foundation walls were bricked up to 90 cm. Other measures included a reconstruction of the altar and the installation of wooden benches and a sound object in the former church.
More Elm castles
On the wooded ridge of the Elm , other medieval castle locations have been identified in various places:
- At the former settlement of Langeleben , the gable wall of an old moated castle has been preserved on a hill protected by ditches
- The Reitling fortifications as prehistoric ring walls in the Reitlingstal . As a plateau inside the "Krimmelburg" there is a medieval castle site
- Warburg Castle was a high-medieval hilltop castle of a noble family on the eastern slope of the Elm. According to tradition, it was stormed and violently destroyed in 1200, which is confirmed by archaeological research in the 1960s
- Moated castle of the Teutonic Order on the Great Pond in Reitlingstal , later Vorwerk , no remains, today pasture and farm
literature
- Hans Adolf Schultz : Castles and palaces of the Braunschweiger Land , Braunschweig 1980, ISBN 3-87884-012-8
- Hans-Wilhelm Heine : The Elmsburg over Twieflingen in: The Braunschweiger Land. Guide to archaeological monuments in Germany , Volume 34, Konrad Theiss Verlag, Stuttgart, 1997, pp. 273-276
- Ernst Andreas Friedrich : The Elmsburg near Schöningen , pp. 26–28, If stones could talk. Volume IV, Landbuch-Verlag, Hannover 1998, ISBN 3-7842-0558-5
- Monika Bernatzky: The Elmsburg in: Reports on the preservation of monuments in Lower Saxony 1/2020, pp. 32–34.
Web links
- Entry by Sandy Bieler zu Elmsburg in the scientific database " EBIDAT " of the European Castle Institute
- Elmsburg on Braunschweig tours
- Historical reconstruction drawing
- The Elmsburg at mein-schoeningen.de
Individual evidence
- ↑ The Elmsburg - a monument wakes up from its slumber at helmstedt.de on October 12, 2018







