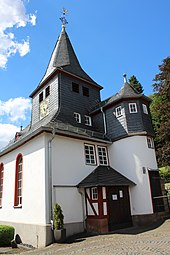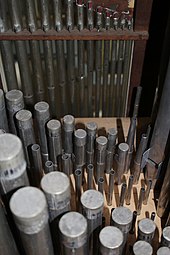Evangelical chapel stone bridges
The Protestant Chapel Steinbrücken is a listed church building in Steinbrücken , a district of the Dietzhölztal community in the Lahn-Dill district ( Hesse ). The small baroque half-timbered church from 1709 has a five -eighth closure and a roof turret with an eight-sided pointed helmet. It is recorded under the number 132518 in the list of cultural monuments in Dietzhölztal . The protection of culture is based primarily on the history of the building and the artistic significance of the interior.
history
In 1518 there was evidence of a Lady Chapel. In the late Middle Ages the place belonged to the dean's office Haiger in the archdeaconate St. Lubentius Dietkirchen in the archdiocese of Trier .
With the introduction of the Reformation in 1533, the parish accepted the Protestant faith. The congregation changed to the Reformed Confession around 1575 . The place belonged in 1590 to the parish Bergebersbach .
Today's chapel was built in 1687 by converting a house into a church, which was consecrated on July 14, 1709. In the following year the community bought a bell and probably a tower clock in 1737. Renovations followed in 1738 and 1778. In the course of the extension of the stair tower in 1902/1903, the pulpit was moved from the wall to the center of the choir and the chapel was electrified. A fundamental repair took place in 1952. For the installation of the organ on a pedestal in the choir in 1957, the pulpit wall was lowered and moved forward in a V-shape, so that the principles of the altar, pulpit and organ have been arranged one above the other since then. A damaged stovepipe caused a fire on January 14, 1967, which caused considerable damage to the choir area. The extensive renovation work dragged on until 1970 and included bricklaying, plastering and painting work as well as the installation of a new electric heater, new lighting fixtures and new pews. In addition, the windows, the door of the porch and the altar were renewed. In 1992 the neighboring parish hall was inaugurated. Since 1997, a new weathercock has crowned the roof turret. In 2009, the congregation carried out a renovation of the church and in 2013 acquired a baroque organ.
The chapel belongs to the Evangelical Church Community Ewersbach in the Propstei Nord-Nassau of the Evangelical Church in Hesse and Nassau .
architecture
The chapel is a half-timbered building in the center of the village on a small elevation. It is 4.50 meters high, 5.00 meters wide and 11.50 meters long. It is not geosted , but oriented parallel to the main street running east to the south. The west and south sides and the roof are slated, while the east and north sides of the building are plastered white. The shingled gable roof is equipped with two small dormers. A slate roof turret is attached to the roof in the north and has two square sound openings on each side. The clock face of the tower clock is attached to the east side. An octagonal pointed helmet rises above the cube-shaped shaft. It is crowned by a tower pommel, cross, wind direction indicator and a weathercock.
The chapel is accessed through the north portal. Two large arched windows are set into the eastern long wall. The west side has a low and a raised rectangular window with lattice structure, the choir in the west and east has a square window each with honeycomb glazing and the north side above the portal has two tall rectangular lattice windows. The south side has no windows. A stair tower has been added on the western north side, which enables access to the galleries and the bell chamber of the roof ridge. The south choir is slightly drawn in opposite the nave and is slightly lower.
Furnishing
Inside, a triumphal arch opens the choir to the ship. The beam ceiling in the ship is supported by a longitudinal girder. At the top, the four walls of the ship are painted with a green curtain of flowers with red blossoms. The wooden church furnishings are uniformly designed in Baroque style, but were partially renewed after the fire in 1967. The central aisle is laid out with river pebbles in a herringbone pattern, below the church stalls there is a floorboard . The simple pews have curved cheeks. A three-sided circumferential gallery is supported by structured, bulbous columns in a light gray-light blue marbled frame . The parapets have square, coffered panels with gray marbling and red-framed profiles. The two, three or four fillings are structured by pilaster strips with carved tendrils with red flowers. A continuous frieze made of foliage is attached below the panels .
The pulpit cantilever is integrated into the organ parapet and is structured by columns made of carved foliage. The coffered panels in the upper area are painted red marbled and have blue profiles, in the base area the rectangular panels have carved foliage. The eight-sided sound cover of the pulpit was donated in 1783, as can be read on the wreath: "Anna Catharina Bastin Wittwe ANNO 1783". The eight triangular fields on the underside are painted with floral ornaments, while the lid is crowned by openwork tendrils with small tips. The pedestal in the choir room for the pulpit and organ has openwork lozenges in the lower area. On the side of the pulpit, the parapet is made of carved boards. A communion cup from 1642 belongs to the Vasa sacra .
organ
The community purchased a harmonium in 1907 . In 1957 the chapel received a small organ from EF Walcker & Cie. , which had five stops on a manual and pedal and costs 4,800 DM. In 2013 the parish acquired an instrument by Florentinus Wang (attribution) from the State Welfare Association from 1749. The small baroque organ is the only largely preserved Wang instrument. It was originally built for the Huguenot Church in Usingen , sold to Gräveneck in 1818 and moved to Merkenbach in 1908 . From 1906 onwards, August Hardt had reworked it, renewed the action, wind system and part of the pipework, added a pedal mechanism and shortened the height of the case a little. In 1953 the organ was installed in the ballroom of the Herborn psychiatry and most recently at the end of the 1980s in the choir room of the town church there without the pedal mechanism. The Lich company Förster & Nicolaus restored the work in 2013, restored it to its original height, provided it with a front manual keyboard, renewed the wind mechanism , reconstructed the lost registers and added the sub-bass 16 ′ from 1908 again partly installed below the podium and can also be used as a Gedackt bass 8 ' with an extension . Since then, the disposition with six registers has been as follows:
|
|
||||||||||||||||||||||||||
- O = original by Florentinus Wang or Johann Nikolaus Schäfer (1740s)
- H = Hardt (1908)
- R = reconstruction Förster & Nicolaus (2013)
literature
- Evangelical Church Community Ewersbach (Ed.): Festschrift 300 Years Steinbrücken Church 1709–2009. In-house printing of the Herborn-Biedenkopf regional administration, [without location] 2009.
Web links
- Homepage of the parish
- Evangelical Chapel Stone Bridges in the German Digital Library
- State Office for Monument Preservation Hessen (Hrsg.): Evangelical Chapel In: DenkXweb, online edition of cultural monuments in Hessen
- Portrait of the parish and its buildings on the website of the Dean's Office an der Dill
- Stone bridges. Historical local dictionary for Hessen. In: Landesgeschichtliches Informationssystem Hessen (LAGIS). Hessian State Office for Historical Cultural Studies (HLGL), accessed on June 17, 2020 .
Individual evidence
- ↑ a b c State Office for the Preservation of Monuments Hesse (ed.): Evangelical Chapel In: DenkXweb, online edition of cultural monuments in Hesse
- ↑ Kleinfeldt, Weirich: The medieval church organization in the Upper Hessian-Nassau area. 1937, p. 166.
- ↑ Stone Bridges. Historical local dictionary for Hessen. In: Landesgeschichtliches Informationssystem Hessen (LAGIS). Hessian State Office for Historical Cultural Studies (HLGL), accessed on June 17, 2020 .
- ↑ Festschrift 300 years of Steinbrücken Church. 2009, p. 17.
- ↑ Festschrift 300 years of Steinbrücken Church. 2009, p. 18.
- ↑ a b c d homepage of the parish , accessed on June 17, 2020.
- ↑ Festschrift 300 years of Steinbrücken Church. 2009, p. 22.
Coordinates: 50 ° 49 ′ 45.5 ″ N , 8 ° 20 ′ 0.5 ″ E







