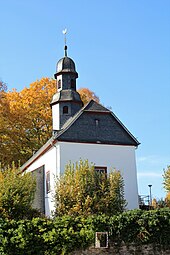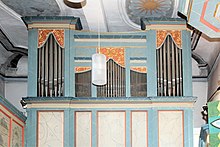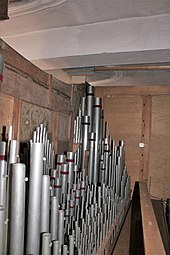Evangelical Church Blasbach
The Evangelical Church is a listed church building in Blasbach , a district of Wetzlar in the Lahn-Dill district ( Hesse ). The essentially Gothic hall church with a hipped roof was given its present form in the years 1712–1716, including the baroque furnishings and the two-storey dome turret .
history
A church in Blasbach is mentioned in the Lorsch Codex as early as 787 , when Eberhart von Blasbach donated his own church and other property including four serfs to the Lorsch Monastery : “pago Logenehe in uilla Blasbach mansum I et Ecclesiam que ibidem constructa est” (in the Gau Lahnau in the village of Blasbach a Hofreite, a church that is built there). This makes the Blasbach church one of the oldest in the Lahn-Dill area. The original patronage is not known. There is no evidence of structural remains of this Franconian church. The Schiffenberg monastery had two serfs here in 1150. The church of the Lords of Blasbach passed to the Counts of Solms in the 13th century . There is evidence of a pastor named Werner for 1307 and a pleban for 1365 . From 1432 the patronage right passed to the Counts of Solms-Hohensolms . At the end of the Middle Ages, Blasbach belonged to the deanery (Archipresbyterat) Wetzlar in the Archdiakonat St. Lubentius Dietkirchen in the diocese of Trier .
With the introduction of the Reformation in 1526, the parish changed to the Protestant confession. The first pastor of the new faith was Anton Thönges Schuler, who worked in Blasbach from 1558 to 1574. Neither before nor after the Reformation did Blasbach have a branch church. Around 1606 the congregation accepted the Reformed creed, and finally returned to the Lutheran one in 1624. It is also possible that the congregation held on to the Lutheran tradition without interruption while the neighboring Hohensolms was reformed. Pastor Justus Hannewaker had to leave Blasbach in 1624 because he represented the Reformed Confession.
The radical renovation of the church, whose Gothic masonry was partially included, was celebrated on November 11, 1712 with a church consecration. Further work followed until 1716 and was completed in 1717. A renovation of the church or even an extension to the east was carried out in 1785. In 1817 the parish of the Evangelical Church of the Old Prussian Union joined. On the east side, a gallery including an organ was built in in 1851.
In 1923 the church and village were electrified. Until 1925, a narrow wooden porch on the west side, which reached into the gable, allowed access to the attic. An interior renovation in 1962 included the installation of a new organ and the exposure of the ceiling paintings. Since 1971 the parishes in Blasbach and Hohensolms have been parishally connected. In the course of the exterior renovation in 1982, the north side received a porch for the stairwell to the galleries and for the tool shed. A porch was built on the south side that serves as a vestibule .
The parish of Blasbach belongs to the Evangelical Church District on Lahn and Dill in the Evangelical Church in the Rhineland . The pastoral office for the Protestant parishes of Hohensolms and Blasbach was canceled at the end of 2019. Since January 1, 2020 there has been a parish office connection with the Protestant parish Aßlar (District 2). At the same time there is cooperation with the evangelical parish Hermannstein , which belongs to the Evangelical Church in Hesse and Nassau .
architecture
The east-facing hall building made of white-plastered quarry stone masonry is built on a hill in the center of the village on the main road. A two-storey hooded roof turret is placed approximately in the middle of the gable roof, which is hipped in the west and east . The south side is equipped with two small dormers. The roof, turret and gable are completely slated. The roof structure is designed as a lying chair .
The eight-sided roof turret has small sound openings with arches for the bells on both floors. The Welsche Haube is crowned by a gilded weathercock with an ornate cross and tower knob.
The interior is illuminated by a rectangular window on the north side and on both gable sides and by several rectangular windows of different sizes and at different heights on the south side. The church is accessed through a pointed south portal, the door leaf of which has been preserved. Both stems from 1982 are slated and have a monopitch roof. The northern extension serves as a side entrance and as external access to the galleries.
Furnishing
The mirror ceiling with longitudinal girder rests on an eight-sided center post with headbands . The inscription "DEN 25 T · AVGV 1712" indicates the date of the construction of the roof structure by the Lich master carpenter Johann Conrad Paar. The longitudinal girder is supported in the east by a crossbeam, which is supported on the south wall by a wall post to which the pulpit is attached. The stucco ceiling is optically supported by painted columns and decorated with eight picture medallions and geometric figures. Two round mirrors above the west gallery show the moon and stars and the next two oval mirrors Adam and Eve and an angel. Further to the east, plastic grape hangings with vine leaves are designed in two round mirrors. Two oval mirrors above the organ represent the sun and stars. The stucco ceiling probably dates from 1775.
In 1712 an angular gallery was built in the west and north, which rests on square posts with headbands. The middle post of the north gallery bears the inscription "G · E · ABE PFARR 1712", which refers to Pastor Georg Eberhard Abeckern, who looked after the community from 1704 to 1741. The parapet has coffered panels with simple cloud paintings. The east gallery from 1851 serves as the installation site for the organ. A painted crucifixion group on the east wall (today behind the organ) has a dated inscription: “DOMVS RENOVATA / ANNO CHRISTI DIE 16. / SEPTEMBER 1775 / SVB PASTORATV… / CHRISTIANI PAVLI COLERI / G. W. [?] ".
The oldest piece of equipment is the wooden baptismal font in the form of an octagonal column with the inscription "1611 den 27 julius". The simple block altar with protruding plate is raised by one step and made of wood. The wooden pulpit was built in the 18th or 19th century, perhaps in 1851 in connection with the construction of the east gallery and the organ. The polygonal pulpit rests on a profiled square foot. The pulpit fields have small, upright rectangular panels on two levels. The pulpit has profiled surrounding cornices above and below. It corresponds to an eight-sided, profiled sound cover. The pulpit stairway merges into a wooden parsonage that extends to the east wall and has coffered panels in the lower area and openwork diamondwork in the upper area. The parsonage hides the staircase leading to the east gallery. The wooden church stalls form a central block and are aligned with the altar and pulpit.
organ
The organ was acquired second-hand in 1851 with nine stops on a manual and pedal and installed by Friedrich Ziese in the new east gallery. The organ builder recommended the addition of a second manual in 1853, but this was not carried out. In 1962 the Lich company Förster & Nicolaus Orgelbau built a new organ with seven registers behind the historic prospectus . The inauguration took place in 1963. The disposition is as follows:
|
|
||||||||||||||||||||
- Pairing : I / P
Peal
The new roof turret was given a small bell in 1717 by casting an older bell around it. Since the big bell from the old church no longer fit into the roof turret, it was cast by Rincker in 1728 . It was lost in the chaos of war in the 18th century, so in 1767 the community bought a new bell from Henschel. The small bell was replaced in 1805 by one that Rincker had cast in 1803 (155 kg). It had the following inscription: “I accept Deil of joys and sorrows and call you to bliss. Rincker von Leun cast me in 1803 ”. Delivered to the armaments industry in 1917, it was replaced by Rincker in 1922, delivered in 1940 and replaced again in 1949. The small bell bears the inscription of the bell delivered in 1922.
| No. |
Casting year |
Foundry, casting location | Mass (kg) |
Chime |
inscription |
image |
|---|---|---|---|---|---|---|
| 1 | 1767 | Jakob Henschel | h 1 | " In God's name I flowed / Jakob Hunschel poured me [+ name]" |

|
|
| 2 | 1949 | Rincker , Sinn | 170 | d 2 | “ Those who fell for the fatherland: / I gave my ore. They gave their hearts. / Go skyward. / W. Rinker poured me AD 1922 " |

|
literature
- Friedrich Kilian Abicht: The district of Wetzlar, presented historically, statistically and topographically. Volume 2. Wetzlar 1836, pp. 190-191 ( online ).
- Georg Dehio : Handbook of the German art monuments , Hessen . 2nd edition Deutscher Kunstverlag, Munich 1982, ISBN 3-422-00380-0 , pp. 95–96.
- Wilhelm Diehl : Pastor and schoolmaster book for the acquired lands and the lost territories (= Hassia sacra. Vol. 7). Self-published, Darmstadt 1933, pp. 237-238.
- Gerhard Kleinfeldt, Hans Weirich: The medieval church organization in the Upper Hesse-Nassau area (= writings of the institute for historical regional studies of Hesse and Nassau 16 ). NG Elwert, Marburg 1937, ND 1984, p. 193.
- Hanna Kube: Chronicle of the parish. In: Ingrid Lamm, Klaus Lamm (eds.): 1200 years of Blasbach. Presented in words and pictures. Arbeitsgemeinschaft 1200 Jahre Blasbach, Blasbach 1987, pp. 87–132.
- State Office for the Preservation of Monuments Hesse (ed.); Reinhold Schneider (arrangement): Cultural monuments in Hesse. City of Wetzlar (= monument topography Federal Republic of Germany ). Theiss, Stuttgart 2004, ISBN 3-8062-1900-1 , pp. 362-370.
Web links
- Web presence of the Evangelical Church District an Lahn und Dill
- Blasbach on wetzlar.de
- State Office for Monument Preservation Hessen (Ed.): Evangelical Parish Church In: DenkXweb, online edition of cultural monuments in Hessen
- Blasbach. Historical local dictionary for Hessen. In: Landesgeschichtliches Informationssystem Hessen (LAGIS). Hessian State Office for Historical Cultural Studies (HLGL), accessed on October 10, 2018 .
Individual evidence
- ↑ a b c Dehio: Handbook of German Art Monuments, Hesse. 1982, p. 96.
- ↑ Kleinfeldt, Weirich: The medieval church organization in the Upper Hessian-Nassau area. 1937, p. 203.
- ^ Karl Glöckner, Historical Commission for the People's State of Hesse (ed.): Codex Laureshamensis. Volume 3/2: Copy book. Historical Association for Hesse, Darmstadt 1936, No. 3087, p. 210 ( online ). In No. 3721 he is called Ebur.
- ↑ Kube: Chronicle of the parish. 1987, p. 87.
- ↑ Abicht: The district of Wetzlar, presented historically, statistically and topographically. 1836, p. 190 ( online )
- ↑ a b Blasbach. Historical local dictionary for Hessen. In: Landesgeschichtliches Informationssystem Hessen (LAGIS). Hessian State Office for Historical Cultural Studies (HLGL), accessed on October 10, 2018 .
- ^ Diehl: Pastor and schoolmaster book. 1933, p. 237.
- ↑ Kube: Chronicle of the parish. 1987, p. 95.
- ^ Diehl: Pastor and schoolmaster book. 1933, pp. 237-238.
- ↑ a b c d e f g State Office for Monument Preservation Hesse (ed.): Evangelical Parish Church In: DenkXweb, online edition of cultural monuments in Hesse , accessed on October 10, 2018.
- ↑ Kube: Chronicle of the parish. 1987, p. 112.
- ↑ Kube: Chronicle of the parish. 1987, p. 126.
- ↑ Evangelical Church District at Lahn and Dill , accessed on January 20, 2020.
- ^ Franz Bösken : Sources and research on the organ history of the Middle Rhine (= contributions to the Middle Rhine music history . Volume 7.1 ). tape 2 : The area of the former administrative district of Wiesbaden. Part 1: A-K . Schott, Mainz 1975, ISBN 3-7957-1307-2 , p. 82 .
- ↑ Hellmut Schliephake: Bell customer of the district of Wetzlar. In: Heimatkundliche Arbeitsgemeinschaft Lahntal e. V. 12th yearbook. 1989, ISSN 0722-1126 , pp. 5-150, here p. 132.
Coordinates: 50 ° 36 ′ 36 ″ N , 8 ° 31 ′ 9 ″ E






