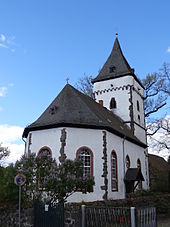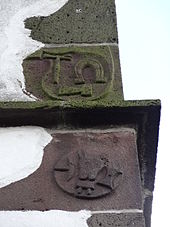Evangelical Church Nieder-Bessingen
The Evangelical Church in Nieder-Bessingen , a district of Lich in the district of Gießen ( Hesse ), consists of a late Gothic tower from the 15th century and the nave, which received its present shape after extensive renovations between 1738 and 1742. With its former defense tower, the church shapes the townscape and is a Hessian cultural monument .
history
A church in Nieder-Bessingen is documented for the first time in 1315, which belonged to the Marienstiftskirche Lich and which was raised to an independent parish since 1504. Nieder-Bessingen has been associated with Lich since the second half of the 16th century.
A new church with a west tower was built in the 15th century. At the end of the Middle Ages Nieder-Bessingen belonged to the Archdeaconate of St. Johannis in the Archdiocese of Mainz .
In the years 1738 to 1742 the ship was extensively rebuilt, which was wrongly interpreted as a new building. An inscription on the northwest corner reads: “M. CHRISTOFEL SCHMIT VH 1738 ”. The same base and the same irregular corner blocks made of basaltic lava point to the slightly later date of origin. In contrast, sandstone and other processing methods were used in the 18th century.
In 2016 the church tower, church roof and outer facade were renovated. Dendrochronological studies have shown that the tower roof dates from the Middle Ages. In a further construction phase, the church interior was renovated in 2017 and a new heating system installed.
architecture
The east- facing church is built on the south-eastern edge of the village in the middle of a walled churchyard.
The oldest building is the late Gothic, defensive tower from the 15th century on an almost square floor plan. Two cornices structure the tower with corner blocks, which has five floors inside. The former cantilevered battlement has rounded corners and a circular arched frieze. Originally the gallery had four corner turrets and was reinforced with battlements. Gargoyles are preserved on three sides. On the west side of the upper floor there is a small cast bay window on consoles, on all four sides there are small ogival twin windows. The round-arched niche above the ogival west portal used to be used to erect a figure of a saint. The tower is crowned by a tent roof with a tower button and a cross. The ogival, chamfered west portal leads into the tower hall, which gives access to the nave and the galleries. The hall has a ribbed vault that ends in a keystone with a three-pass.
The hall church has a 3/8 choir and is closed by a saddle roof. On the north side of the ship there is a wooden canopy above the portal. Large arched windows in red sandstone walls on the long sides and in the choir illuminate the interior. Coats of arms from the 16th century are worked into the windows. There is a small round window above the north portal. Craft emblems are attached to six western corner blocks of the tower and the north-western side of the ship.
To the southwest of the tower, in the churchyard near the memorial to the fallen on the churchyard wall, is the Luther oak, a designated natural monument (ND 05).
Furnishing
The interior is closed off by a simple hollow vault with stucco . A pelican is depicted in a round center field, surrounded by the inscription: "MORTUOS VIVIFICO Fecit 1742 EP".
The church still largely has its baroque interior. The stalls were renewed in 1965.
The angled gallery, which rests on Tuscan pillars, is extended to include the organ gallery in the east. The panels on the parapet show the twelve apostles , Jesus and the four evangelists .
The choir stalls from 1742 have openwork latticework and a crown carving. The polygonal pulpit has profiled fields and a heptagonal sound cover, which is decorated with a carved top. The pulpit is followed by the parish chair, which is enclosed with a wooden lattice .
organ
There was already an organ on the old gallery in 1691 . In 1830/31, Johann Hartmann Bernhard created a new work with ten stops on one manual and pedal. The flat, rectangular prospectus is divided into seven fields by pilaster strips . It is identical in construction to the one in the Holzheim church , for which Bernhard created a similar organ a year earlier. The large middle field is flanked with the bass pipes by two-storey treble fields. On the outside there are two fields for the pipes in medium pitch. All nine pipe fields are finished at the top with a gilded veil in the form of Biedermeier ornaments. A continuous, profiled cornice closes the housing off at the top. Bernhard built into the pedal a form of the register cabinet drawer he had developed , which was advertised as a new invention. Förster & Nicolaus Orgelbau built today's organ in 1957/58 with eight registers behind the historical prospectus. The disposition is as follows:
|
|
||||||||||||||||||||
- Pairing : I / P
Bells
The church hosts a triple bell. Two bells by Friedrich Wilhelm Otto from Gießen (diameter 0.60 and 0.68 meters, strikes 2 and 2 ) have been preserved. They were cast in 1790 and are inscribed with them. A third bell, which Georg Otto from Gießen created in 1875 (diameter 0.89 meters), was delivered in 1917 and replaced by a Rincker bell in 1925 (diameter 0.903 meters). It was ceded in World War II and replaced in 1951 by a steel bell from the Bochumer Verein (strike tone b 1 ). The three bells sound in the Te Deum motif.
literature
- Franz Bösken , Hermann Fischer : Sources and research on the organ history of the Middle Rhine. Vol. 3: Former province of Upper Hesse (= contributions to the Middle Rhine music history 29.2 . Part 2 (M – Z)). Schott, Mainz 1988, ISBN 3-7957-1331-5 , p. 661-663 .
- Georg Dehio : Handbook of German art monuments , Hessen I. Administrative districts of Giessen and Kassel. Edited by Folkhard Cremer, Tobias Michael Wolf and others. Deutscher Kunstverlag, Munich / Berlin 2008, ISBN 978-3-422-03092-3 , p. 689.
- Wilhelm Diehl : Construction book for the Protestant parishes of the sovereign lands and the acquired areas of Darmstadt. (Hassia sacra; 8). Self-published, Darmstadt 1935, 207–209.
- State Office for the Preservation of Monuments Hesse (ed.); Karlheinz Lang (Red.): Cultural monuments in Hesse. District of Giessen I. Hungen, Laubach, Lich, Reiskirchen (= monument topography Federal Republic of Germany ). Theiss, Stuttgart 2008, ISBN 978-3-8062-2177-0 , pp. 540 f.
- Heinrich Walbe : The art monuments of the Gießen district. Vol. 3. Southern part . Hessisches Denkmalarchiv, Darmstadt 1933, pp. 321–326.
- Peter Weyrauch : The churches of the old district of Giessen. Mittelhessische Druck- und Verlagsgesellschaft, Gießen 1979, p. 134 f.
Web links
- Internet presence of the parish
- Internet presence on giessenerland-evangelisch.de
- Nieder-Bessingen. Historical local dictionary for Hessen. In: Landesgeschichtliches Informationssystem Hessen (LAGIS). Hessian State Office for Historical Cultural Studies (HLGL), accessed on September 6, 2013 .
Individual evidence
- ^ State Office for the Preservation of Monuments in Hesse: Cultural monuments in Hesse. 2008, p. 541.
- ↑ Eberstadt. Historical local dictionary for Hessen. In: Landesgeschichtliches Informationssystem Hessen (LAGIS). Hessian State Office for Historical Cultural Studies (HLGL), accessed on September 6, 2013 .
- ↑ a b Weyrauch: The churches of the old district of Gießen. 1979, p. 134.
- ^ Gerhard Kleinfeldt, Hans Weirich: The medieval church organization in the Upper Hesse-Nassau area (= writings of the Institute for historical regional studies of Hesse and Nassau. Volume 16). NG Elwert, Marburg 1937, ND 1984, p. 58.
- ↑ a b c Weyrauch: The churches of the old district of Gießen. 1979, p. 135.
- ↑ Weathercock back to the top of the tower , Licher Wochenblatt, November 17, 2016, p. 7
- ↑ Niederbessingen on lich.de , accessed on April 18, 2020.
- ↑ Dehio: Handbuch der Deutschen Kunstdenkmäler, Hessen I. 2008, p. 689.
- ↑ Walbe: The art monuments of the district of Giessen. 1933, p. 325.
- ^ Bösken, Fischer: Sources and research on the organ history of the Middle Rhine. 1988, p. 662.
- ^ Bösken, Fischer: Sources and research on the organ history of the Middle Rhine. 1988, p. 663.
- ↑ Walbe: The art monuments of the district of Giessen. 1933, p. 326.
Coordinates: 50 ° 32 '16.3 " N , 8 ° 53' 0.8" E





