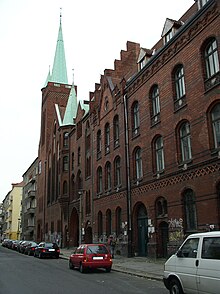Galilee Church (Berlin-Friedrichshain)
| Galilee Church | |
|---|---|

|
|
| address | Berlin-Friedrichshain, Rigaer Strasse 9/10 |
| Denomination | evangelical |
| local community | Galilee |
| Current usage | Culture |
| building | |
| Year of construction (s) | 1909-1910 |
| style | Neo-Gothic , Historicism and Modernism |
The Protestant Galiläakirche and the parish hall directly next to it were built in a historicizing Gothic style in a closed development in 1909–1910 based on a design by the architects August Dinklage and Ernst Paulus in the narrow street of Rigaer Straße 9/10 in the Berlin district of Friedrichshain . The architectural style of the brick-lined building, clad with red bricks, is reminiscent of Brandenburg traditions on the one hand, and the beginning of modernism on the other. After partial destruction in the Second World War , the church, which is a listed building, was restored. The church belongs to the Evangelical Church Community of Galilee-Samaritans in the parish of Berlin Stadtmitte (KKBS) of the Evangelical Church of Berlin-Brandenburg-Silesian Upper Lusatia (EKBO).
history
The building of the church became necessary due to the rapidly increasing population in this workers' quarter. In just a few years, arable land and meadows became a densely populated area in which the Samaritan Church already existed. The number of parishioners in this Samaritan parish had grown from around 17,000 to around 70,000 between 1894 and 1910. Therefore, in 1906 the Berlin Synod Association decided to found a subsidiary congregation, which should also have its own church building. However, the financial resources of the Samaritan parish were only sufficient for the purchase of a small, approximately 900 m² plot of land tapering to the south in Rigaer Strasse 9/10 for around 89,000 marks (adjusted for purchasing power in today's currency: around 519,000 euros). With financial support from the church building association for "fighting the religious and moral emergency" in Berlin, which had been in existence since May 2nd, 1890 and whose patron was Empress Auguste-Viktoria , the church could be built for around 200,000 marks and the parish hall for around 65,000 marks be performed. The groundbreaking ceremony took place on April 5, 1909, and the church was consecrated on June 20, 1910. The Galilee Church was named after an area in northern Israel. The Galilee parish became independent on May 1, 1911.
The building was largely destroyed on February 3, 1945, and reconstruction began in 1951. In 1960 the church windows were renewed, in 1963 and 1978 the roof had to be re-covered. The tower was renovated in 1975.
use
Services are no longer held in the Galilee Church today. On November 9th, 2008 the Hedwig-Wachenheim-Gesellschaft e. V. opened a permanent exhibition in the church about the until then insufficiently publicly known youth resistance and the youth opposition in the GDR .
architecture
The parish hall is adjacent to the gabled side risalit the three-storey former Liebig secondary school in Rigaer Straße 8 designed by building city councilor Hermann Blankenstein in the forms of the Brandenburg brick Gothic and completed by his successor Ludwig Hoffmann in 1898. The barrack-shaped school building was given a variety of decorations such as multi-colored clinker brick associations and detailed terracotta decorations.
Dinklage and Paulus adapted the asymmetrical facade of the church and parish hall to the decoratively designed neighboring school building. The church room is accessed via two entrances, a stepped pointed arch portal with decorative elements made of textile brick tracery above in the side tower and an equally designed portal in the parish hall. The aisles are behind it. The high tower wall has hatch-like windows and a large pair of sound openings. The slim, copper-plated pointed helmet , which was originally covered with tiles, rises above a frieze of tracery passes and a balustrade above . The tower is made up as a landmark significantly with 50 meters in height from the surrounding residential buildings from.
On the right-hand side of the community center, next to the school building, is the stairwell, on the left-hand side next to the tower there is a three-sided bay window with a copper-plated pitched roof that was originally covered with tiles. The gable of the nave has three windows, each subdivided into two pointed arch windows, with a rose window above the middle one . There are also three small double windows on the ground floor. Next to the tower, on the border to the neighboring house, is the staircase with access to the bell chamber, which ends in a turret with a copper conical roof , under which the tower clock is arranged.
Furnishing
The interior planning corresponded to the Wiesbaden program . The floor plan forms a square. The two long sides have galleries . The central room with a four-sided sterngewölbtem choir polygon has a broken coffered ceiling with skylight. The church interior was partially destroyed in World War II. The damaged coffered ceiling was renewed in the 1950s. The galleries and the ambo-like pulpit altar have been preserved from the time it was built.
literature
- Architects and Engineers Association of Berlin: Berlin and its buildings. Part VI. Sacred buildings. Berlin 1997.
- Günther Kühne, Elisabeth Stephani: Evangelical churches in Berlin. Berlin 1978.
- Georg Dehio : Handbook of the German art monuments. Band Berlin. Munich / Berlin 2006.
Web links
- Entry in the Berlin State Monument List with further information
- Youth Resistance Museum Galilee Church
- Evangelical parish in Friedrichshain-Nord
Coordinates: 52 ° 31 ′ 4 " N , 13 ° 27 ′ 22.9" E
