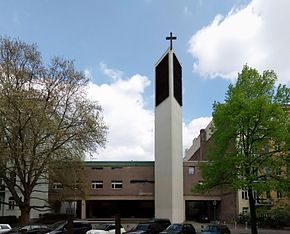Christ Church (Berlin-Kreuzberg)
The Protestant Christ Church in Hornstrasse 7/8 in the Berlin district of Kreuzberg in today's Friedrichshain-Kreuzberg district was built in 1963/1964 according to plans by Klaus H. Ernst .
history
First church
The first small hall church in today's Stresemannstraße 46 (until 1930 addressed as Königgrätzer Straße 96 ), Friedrichstadt was built in 1863/1864 by Friedrich Adler in the neo-Gothic architectural style. It was a donation-financed project to promote the Jewish mission in Berlin, in the course of which a mission house was built.
In the mid-19th century, numerous Eastern European Jews moved to the up-and-coming Berlin, where they were cared for by the Society for Promoting Christianity Amongst the Jews, which was under the control of the London Society for Promoting Christianity Amongst the Jews . The first pastor of the church was Georg Wilhelm Schulze . The preaching place of the mission society did not belong to the Evangelical Church in Prussia . Tensions arose with the neighboring congregations, especially because Paulus Stephanus Cassel , preacher of the Christ Church, had taken a stand against Adolf Stoecker and Heinrich von Treitschke in the Berlin anti-Semitism dispute . On April 2, 1891, the Christ Church was closed by the building inspectorate under a pretext . The dispute between the mission society and the regional church was finally settled by buying the building. After redesigning the interior - among other things, the principles were arranged according to the Wiesbaden program - the Christ Church was reopened on January 6, 1894 in the presence of Empress Auguste Viktoria . On August 1, 1894 the congregations of Trinity , Luke , Holy Cross and Jerusalem renounced parts of their parishes in favor of the newly founded Christ Church.
Second church
On December 16, 1943, during World War II , the Christ Church was completely destroyed. The parish hall at Wartenburgstrasse 7, on the other hand, was largely spared, so that the services were held there. The church was not allowed to be rebuilt at its old location because the city of Berlin claimed the area for urban planning purposes. This is how the second Christ Church was built in a vacant lot on the north side of Hornstrasse, which was torn by the Second World War. The architectural competition , in which four designs were submitted, was won by Klaus H. Ernst.
The foundation stone was laid on May 30, 1963, the topping-out ceremony was celebrated on December 13, 1963 and the new church was consecrated on September 6, 1964 . Today the Christ Church forms the center of the Evangelical Jesus Christ Church Congregation that was created in 1998 through the merger with the Jesus Congregation .
Building description
On the north side of Hornstrasse, between the unplastered, windowless fire walls of the neighboring buildings, is the location of the new Christ Church. However, it was not moved into the street , but placed in the middle of the property.
Outside space
The nave , a reinforced concrete skeleton structure , filled with red brick masonry and glass walls, is located in the depths of the property. It has a triangular floor plan , just like the sacristy inside the courtyard connected to the nave and the laterally offset bell tower made of exposed concrete , which stands as a campanile at the front of the street. In his bell room hangs a ring made of three bronze bells, which was made in 1963 by Petit & Gebr. Edelbrock .
| Chime | Weight (kg) |
Diameter ( cm) |
Height (cm) |
inscription |
|---|---|---|---|---|
| dis' | 1450 | 130 | 110 | + COMING, EVERYTHING IS READY! LUK. 14, 17. |
| f ' | 980 | 115 | 98 | + I HAVE COME THAT YOU SHOULD HAVE LIFE AND FULL ENOUGH. JOH. 10, 11. |
| g sharp ' | 550 | 95 | 82 | + ASK THAT YOU WILL BE GIVEN; SEARCH, SO YOU WILL FIND; KNOCK ON AND YOU WILL BE OPENED. MATTH. 7, 7. |
In front of the nave, a house on pillars bridges the area between the fire walls of the neighboring side wings . In his upstairs lying Rendantur , the offices of the sexton and his apartment. The open vestibule with access to the interior of the church is flanked by two passageways that lead onto the property. In memory of the destroyed Christ Church in Stresemannstrasse, the old gate cross was hung on the fire wall in the left passage.
inner space
The church has 420 seats. The room is aligned axially from the entrance to the opposite wall of the altar at the obtuse point of the triangle. There is the altar , to which the pulpit and the baptismal font are symmetrically assigned to the side. The two colored glass concrete walls between the three corner pillars of the nave are decisive for the spatial impression. In the obtuse corners of the equilateral triangle on the entrance side, spiral stairs lead to the gallery with the organ , which is a work of the company EF Walcker & Cie. is. The inside of the flat roof is clad with dark wood, to which the light benches of the church stalls form a contrast.
literature
- Christine Goetz and Matthias Hoffmann-Tauschwitz: Churches Berlin Potsdam. Berlin 2003.
- Architects and Engineers Association of Berlin: Berlin and its buildings. Part VI. Sacred buildings. Berlin 1997.
- Günther Kühne, Elisabeth Stephanie: Evangelical churches in Berlin. Berlin 1978.
- Klaus-Dieter Wille: The bells of Berlin (West). History and inventory. Berlin 1987.
- Marina Wesner: Kreuzberg and its places of worship: churches-mosques-synagogues-temples. Berlin 2007.
- Ev. Christ Church Congregation: The Christ Church in Berlin-Kreuzberg. Berlin
Web links
Coordinates: 52 ° 29 ′ 40.6 ″ N , 13 ° 22 ′ 53.9 ″ E


