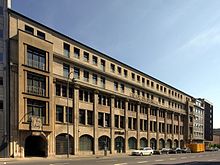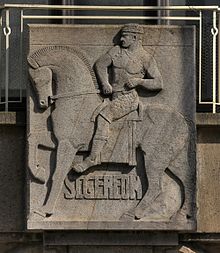Gereonshaus
The Gereon House is under monument protection standing monument in Cologne District Old Town North . The office and commercial building at Gereonstrasse 18–32 was built in 1909 and 1910 as an office building based on a design by the architect Carl Moritz .
history
Starting with the construction of the bank building for the A. Schaaffhausen'schen Bankverein in the years 1859 to 1862, the street developed from “An den Dominikanern” via Unter Sachsenhausen to “Gereonstraße” before the First World War to the Cologne center of banks and insurance companies and office buildings. The final point in time was the Gereonshaus on the north side and the new building completed in 1914 for the Frank & Lehmann company by Peter Behrens ( Unter Sachsenhausen 37 ) on the south side .
The Gereonshaus was built on the site of five residential buildings that were demolished in April 1909. The client - the Aktiengesellschaft für Grundbesitz - represented by its board of directors, the builder Bruno Josef Weithase and the architect Otto Welsch , commissioned the architect Carl Moritz with the planning. Weithase also participated in the drafting. The local construction management was in the hands of Georg Klöppel . The office building had been planned for all kinds of commercial traders and provided appropriate office and storage rooms for them. There were exhibition areas on the ground floor of the front building. In addition, studios were planned for the “Kölner Künstlerbund”, which had recently been founded. After the old buildings were demolished, the foundations of the new building were driven up to nine meters deep into the ground because of various old foundations. The shell of the Gereonshaus could be completed by December 1909 . Despite a two-month construction workers' strike, the completion date agreed for July 1, 1910 was met.
"One of his [Carl Moritz] best buildings of this kind [large-city, multi-storey shop building] is the Gereonshaus, which shows an elegant and powerful front on the wide Gereonsstrasse."
In 1913 98 companies used the Gereonshaus, including Boden AG Amsterdamer Strasse , the office of Daimler-Motoren-Gesellschaft , Waldhaus Villenkolonie Frankenforst GmbH and the West German Railway Company . There were also the studios of various artists such as Olga Oppenheimer and architects. In 1930, 96 tenants were named, including Artewek Handelsgesellschaft für Berg- und Hüttenprodukte mbH , the Cologne sales point of Daimler-Benz AG, Eisenhandel Gutehoffnungshütte GmbH, Remington Typewriters GmbH , Schuchardt & Schütte AG machine tools , Neuerburg'sche Verwaltungsgesellschaft mbH and the Rheinisch-Westfälische Wirtschaftsarchiv , as well as numerous architectural offices and the Cologne branch of the Association of German Architects .
The Gereonshaus was badly damaged during the Second World War . The existing warehouse in the courtyard was destroyed, as was the east wing of the rear building, which connected the north wing with the front building. Both were not rebuilt. The front building itself was badly damaged, especially on the west and east sides in the area of the portals. Only the west wing of the rear building could be used for residential purposes after the end of the war.
The reconstruction on behalf of Allianz took place in the years 1950 to 1952 according to designs by the architect Peter Franz Nöcker (1894–1984). In the course of this, the front building was raised from four to five full floors. Instead of the originally very steep - Top of the building was Mansarddachs - with a low-pitched gable roof completed, the three gables were done away with. While maintaining the stone architecture of the front building, the attached fifth full floor was plastered. The via the portals arranged Erker have now been restored, contrary to the simplified originally rounded shape. The first renovation of the building tract followed in the 1980s.
In January 2009, the German Association of Cities acquired the Gereonshaus, in the vicinity of which the Cologne Chamber of Commerce and Industry is also based. After an architectural competition , another renovation took place from 2009 to 2011 based on designs by the Jöhnsen - Ranft - Lüke office , with the conclusion of which the City Council gave up its previous domicile in the Cologne-Marienburg villa colony and moved its headquarters to Cologne city center. In addition to this, in March 2011 the communal community center for administrative management , the purchasing group for communal hospitals in the German Association of Cities (EKK) and the Association of Cities in North Rhine-Westphalia moved into the Gereonshaus.
The entry of the Gereonshaus in the monument list of the city of Cologne took place on June 14, 1988 (monument no. 4642).
architecture
With a street front of around 60 meters of the front building, the building had a building depth of almost 70 meters. Around 300 rooms were created on a 3250 m² built-up area, spread over the four-storey front building and the three-storey courtyard wing with floor spaces above. There was also a three-storey warehouse with 430 m² of usable space per floor and a garage for six automobiles. In addition to normal elevators and stairwells, there was also a paternoster elevator in the area of the right portal . The “modernized Baroque” front facade of 13 axes was divided by 14 pillars that reached from the floor to under the balcony slab that closed off the second floor. Rounded oriels were attached to the left and right above the portals from the first to the second floor. Three gables were built over the third floor as a reminiscence of the small-scale buildings typical of Cologne. The rear building enclosed an inner courtyard of around 450 m².
Since the renovation in 2009/2011, the Gereonshaus has a gross floor area of 13,000 m² and a total rental area of 9,800 m². This consists of 8,000 m² of office space and 2,000 m² of storage space. There are also 118 underground parking spaces .
Finnish commercial agency
Finland , which after the Second World War officially recognized neither the Federal Republic of Germany nor the German Democratic Republic , initially handled the trade relations with the two German states that were resumed in 1948/1949 through consulates . In West Germany , it was set up in Frankfurt am Main in 1949 and moved from there to Cologne in 1951. In August 1952, the Finnish commercial agency with “all the privileges of a diplomatic mission ” emerged from the consulate . She took her seat in the Gereonshaus and lived there until she moved to Bonn in 1971.
literature
- Wolfram Hagspiel : Cologne. Marienburg. Buildings and architects of a villa suburb. (= Stadtspuren, Denkmäler in Köln , Volume 8.) 2 volumes, JP Bachem Verlag , Cologne 1996, ISBN 3-7616-1147-1 , Volume 2, pp. 892–895 (Carl Moritz).
- Dieter Klein-Meynen, Henriette Meynen, Alexander Kierdorf: Cologne economic architecture . From the early days to reconstruction. Wienand Verlag, Cologne 1996, ISBN 3-87909-413-6 , p. 59.
- Hans Verbeek: The building construction activity in the old and new town from 1888 to 1918. In: Cologne. Structural development 1888–1927. German architecture and industry publisher DARI, Berlin 1927, p. 40. / as reprint: Cologne 1987, ISBN 3-88375-965-4 .
Web links
- Text of the protection of the city conservator of Cologne for the office and commercial building Gereonstrasse 18-32 , accessed on March 19, 2013.
Individual evidence
- ↑ Dieter Klein-Meynen, Henriette Meynen, Alexander Kierdorf: Cologne economic architecture . From the early days to reconstruction.
- ^ Changes in the Cologne cityscape. The new office building of the stock corporation for real estate on Gereonstrasse. In: Stadtanzeiger , No. 547 VIII of November 30, 1910.
- ↑ a b The formation of cities in the big cities. In: Localanzeiger , No. 356 of December 21, 1909.
- ↑ a b Kölner Tageblatt , No. 308 of July 10, 1910.
- ^ Hans Verbeek: Building construction activity in the old and new town from 1888 to 1918.
- ^ Address book of Cologne and the surrounding area 1913. Grevens Kölner Adressbuch Verlag, Cologne 1913, III. Part, p. 118.
- ^ Address book of Cologne and the surrounding area 1930. Grevens Kölner Adressbuch Verlag, Cologne 1930, Part IV, p. 217.
- ^ Wolfram Hagspiel: Cologne. Marienburg. Buildings and architects of a villa suburb.
- ↑ a b c 2009 competition announcement , accessed on March 19, 2013.
- ↑ Jöhnsen - Ranft - Lüke : Gereonshaus Umbau 2009 ( Memento of the original from August 19, 2014 in the Internet Archive ) Info: The archive link was inserted automatically and has not yet been checked. Please check the original and archive link according to the instructions and then remove this notice. , accessed March 19, 2013.
- ↑ German Association of Cities moves into new quarters in the "Gereonshaus". Cologne News from March 21, 2011 ( Memento of the original from March 19, 2013 in the Internet Archive ) Info: The archive link was inserted automatically and has not yet been checked. Please check the original and archive link according to the instructions and then remove this notice. , accessed March 19, 2013.
- ↑ German Association of Cities changes its location in Cologne. Gereonshaus in the banking district becomes the new domicile of the German Association of Cities and the Association of Cities in North Rhine-Westphalia. - German Association Forum of February 1, 2010 , accessed on March 19, 2013.
- ↑ Olivia Griese: Foreign cultural policy and the Cold War. The competition between the Federal Republic and the GDR in Finland 1949–1973. Harrassowitz Verlag, Wiesbaden 2006, ISBN 978-3-447-05365-5 , pp. 31, 60. (also dissertation, University of Munich, 2003.)
Coordinates: 50 ° 56 ′ 35.5 ″ N , 6 ° 56 ′ 55.5 ″ E



