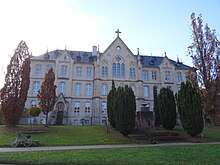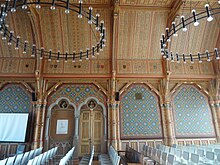Geschwister-Scholl-Gymnasium Sondershausen
| Geschwister-Scholl-Gymnasium | |
|---|---|

|
|
| type of school | high school |
| founding | 1829 |
| address |
Güntherstrasse 58 |
| place | Sondershausen |
| country | Thuringia |
| Country | Germany |
| Coordinates | 51 ° 22 '5 " N , 10 ° 52' 7" E |
| student | 446 |
| Teachers | 40 |
| management | Ingo Woythe |
| Website | gym-scholl.de |
The Geschwister-Scholl-Gymnasium is located in the center of the district town of Sondershausen in the Kyffhäuserkreis . The main building ( House I. ) is on Güntherstrasse. This is not only a teaching institution, but the historicist building complex is also one of the most impressive in the region.
Naming
Since autumn 1949, the special houses secondary school has been called " Geschwister Scholl " with interruption .
This name is intended to refer to the humanistic ideals of the heroes of the "White Rose" , Hans and Sophie Scholl , who formed the resistance group against the Nazi regime as students at the University of Munich and were executed for it in 1943 at the age of only 25 and 22 . Respect for human rights , civil courage and a sense of responsibility are to be seen as characteristics that must not be allowed to perish in today's society, and that is what the school should represent to the outside world in the name of the Scholl siblings .
history
School history in Sondershausen began quite early and there were countless institutions as early as the 16th century. On May 4, 1829, the local grammar school opened its doors for the first time, which at that time was still on Pfarrstrasse. But already in the middle of the 19th century there was a very shortage of space due to the steadily growing number of students and the lack of an auditorium was also lamented.
In 1874, a new building and its preparations were first mentioned in this context. In 1875 the government drafted a memorandum on a new school building for the state parliament, which actually approved the necessary funds. These came from the Schwarzburg part of the reparations payments made by the French after the victorious Franco-German War .
In 1876 the state bought the building site. The design comes from the master builder Carl Frühling from Wernigerode. The construction management was entrusted to the Bleichrodt building officer with the master builder Unbehaun and the site manager Köst. The cost was 360,000 gold marks .
On October 17, 1881 the high school and the secondary school were handed over . The half-timbered gymnasium behind the school building was inaugurated on November 25, 1888 with a speech by the director. After 53 years of activity, the director, Professor Wilhelm Kieser, left the board in 1889. He was a secret school councilor, member of the state parliament of the Principality of Schwarzburg-Sondershausen and holder of the Schwarzburg Cross of Honor, 1st class.
Initially, the grammar school and secondary school were housed in one building. Girls were admitted to the upper classes for the first time in 1911.
The Sedan Day was first in 1910 on the antics celebrated, from which the tradition of "in the aftermath Poss feast " arose.
In the Third Reich , the spread of nationalist and Nazi ideas was encouraged. Many teachers became members of the NSDAP , sympathizers or followers of the system. Some, however, could not simply be "synchronized". These were punished with reprisals , a ban on teaching or even imprisonment .
After the end of the war, all politically right-wing teachers were dismissed from school with extreme consistency. In Sondershausen that was more than 50% of the secondary school teachers. In order to close the resulting gaps, so-called new teachers and high school assistants were hired. The former were workers from different professional groups who were "retrained" at short notice. The latter were high school graduates who were temporarily deployed as auxiliary teachers after a short course and who were supposed to catch up on appropriate qualifications through distance learning.
In the course of the school reform in 1955/56 in the GDR , the so-called POS and EOS were created , which were also implemented in Sondershausen in 1962.
A general renovation or restoration took place from the planning to the final product between 1993 and 1998, in which 59 companies were involved. 30 new classrooms, specialist cabinets with preparation rooms and sanitary facilities were created. A total of over 80 different colors and nuances were used for the restoration in order to give the historic building its original appearance. The costs here amounted to approx. 14 million DM .
development
- 1876–1908: "Princely High School and Realschule" = "Fürst Günther School"
- 1908–1918: "Princely High School (and Realgymnasium) in Sondershausen"
- 1918–1928: "Gymnasium and Oberrealschule Sondershausen"
- from 1928: conversion to a reform high school
- 1947–1962: "Oberschule Sondershausen", from 1949 Oberschule "Geschwister Scholl" Sondershausen
- 1962–1989: Extended Oberschule (EOS) and Polytechnic Oberschule (POS) "Geschwister Scholl" Sondershausen
- 1990–1991: "Grammar School Geschwister Scholl Sondershausen"
- 1991–1995: Split into state high school "Geschwister Scholl" Sondershausen (linguistic high school) and state high school "Prof. Dr. Irmisch "Sondershausen (natural science high school)
- since 1996: Union of both high schools to: "Staatliches Gymnasium Sondershausen"
- since 1998: Name given: "Geschwister Scholl"
layout
The school building is kept in the style of historicism. The facade was designed neo-Gothic and the auditorium neo-Romanesque . The latter is astonishingly similar to the singer's hall on the Wartburg . In its imposing appearance and representation, the building reflects the power and wealth of the former Schwarzburgisch-Spezialhäuser Princely House.
The building consists of a central building in which the auditorium is located on the 2nd floor, and two side wings with the sanitary facilities. The complex is 55 m long, 33 m deep on the side wings and 24 m high. The building is made of cut, local limestone .
facade
The elements of the richly designed neo-Gothic facade include cornices , buttresses , pilasters , half-columns , intricately designed capitals , attached pinnacles with tracery , gothic group windows with partly cloverleaf arches, early Gothic arched windows and richly decorated gables with a cross on the central structure. Furthermore, the three large neo-Gothic, colorful tracery windows dominate, behind which the central auditorium is located.
The symmetrically coordinated portals on the street side each have a richly decorated gable with tracery. The tympanum contains three mosaic windows that end with a clover leaf arch at the top. In a very simplified way, they indicate a crucifixion scene.
The auditorium

The auditorium is the largest closed, representative interior of the school. It is 18 m long, 10 m wide and 8 m high and was once designed for around 600 people, but today only around 200 are planned.
The original lead glazing was probably damaged in the Second World War and replaced with new ones containing banners from Johann Wolfgang von Goethe . Since the restoration in 1998, the probably more original glazing with stylistic flowers has been inserted again.
The walls are adorned with colorful ornaments, with wooden half-columns adorned with capitals decorated with flower, pointed and clover leaf shapes at regular intervals, which support the finely designed wooden ceiling. Various coats of arms are painted on it. The ends of the crossbeams of the ceiling with plastic portraits of personalities of the princely house protrude from the wall.
In memory of the first director of the new grammar school, Wilhelm Kieser , the marble picture of the great teacher with the inscription: "non omnis moriar" by Max Klinger was unveiled on his 100th birthday in 1911 .
The color of the room is determined by the dark wood, the strong red, green and blue tones of the decorative elements and the occasional gilding.
High school directors since 1881
- until 1889: Wilhelm Kieser
- 1889–1898: Wilhelm Fritsch
- 1898–1910: Anton Funck
- 1910–1919: Karl Schnobel
- 1919–1945: August Kohl
- 1945–1946: Schneider
- 1946–1951: Hermann Schwesinger
- 1951: Jörns
- 1951: Klinger
- 1951–1970: Erich Löhrius
- 1970–1981: Heinz Rosenstiel
- 1981–1984: Norbert Tomaschek
- 1984–1990: Rolf Bilke
- 1990–1991: Egon Strödter
- 1991–1996: Renate Eichler
- 1996–2014: Egon Strödter
- since 2014: Ingo Woythe
Former students
literature
- Friedrich Apfelstedt : Local history for the residents of the Principality of Schwarzburg-Sondershausen
- Günther Lutze: On the school history of the city of Sondershausen. Supplement to the annual report of the Prince. Gymnasium and the Fürstl. Realschule zu Sondershausen for the period from Easter 1904 to Easter 1905. Program No. 864 . Sondershausen 1905.
- G [ünther] Lutze: From Sondershausen's past. A contribution to the cultural and moral history of earlier centuries. First volume. Sondershausen: Fr. Aug. Eupel 1905.
- Friedrich Lammert: The high school in Sondershausen. From the 16th century to 1928. [Sondershausen] 1930.
- Karl Lenk: History of the high school in Sondershausen from the 16th century to 2000. Erfurt: Starke 1999. ISBN 3980582965
Web links
Individual evidence
- ↑ Riesmeyer, Jörg: A look behind the scenes granted , Sondershäuser Allgemeine, in: Thüringer Allgemeine Zeitung, No. 59, March 11, 2013.

