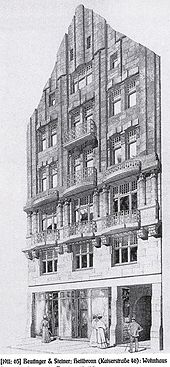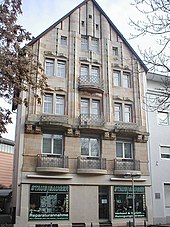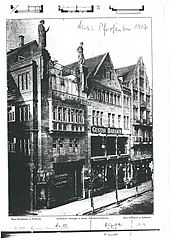House of Heinrich Grünwald
The Heinrich Grünwald house at Kaiserstraße 46 in Heilbronn was built in 1905/1906 according to plans by the architects Emil Beutinger and Adolf Steiner for the Jewish art dealer Heinrich Grünwald (also: Heinz Grunwald ). From 1907 the house received receptions in several specialist magazines and other literature on building and architecture . During the renovation of the building in 1913, the facade was removed for use by the Landauer department store and reused in the nearby Kunz house in Roßkampffstrasse, where it is now a listed building.
As part of the Aryanization , Andreas Beilharz acquired the Landauer Jewish department store in 1938. The Beilharz department store burned down during the air raids on Heilbronn on December 4, 1944, but was rebuilt after the Second World War and demolished in 2009 in order to rebuild the monastery courtyard complex .
history
Previous buildings
At this point there are traces of settlement from the early La Tène period. These were discovered in 1961 during excavation work.
Two bronze furnaces with a diameter of 1.20 m were discovered at a depth of two meters. The walls of the melting furnaces were sealed from the heat and the inside was glazed or interspersed with green. The likely remains of a workshop and apartment were 60 cm higher than the ovens. Coarse and fine ceramics were discovered in the rubble (date of the fire not known), including the remains of bowls with a curved rim and the bottom piece of a black bowl with a turned-on stand ring (Inv has been described. In addition, slag, clay plaster with rod prints, rubbing stones and animal bones were found there. When an elevator was installed in 1953, an old well with sandstone walls was also found under the foundations. In October 1961, a wall fragment from the late Middle Ages was found (Inv. No. 01.40 / 425).
Before Kaiserstraße was redesigned into a thoroughfare in 1897, the property at Kaiserstraße 46 had the address Presencegasse 6. When the houses were counted in 1855, it was given house number 25. It was a Franconian half-timbered building which, according to Helmut Schmolz, was a tall, slim building that was subsequently plastered. The building belonged to J. Schicker, baker, and Chr. Hering, engineer.
Grünwald House (1905–1913)
After the redesign of Kaiserstraße, lavishly designed splendid buildings from the early days were built on many of the old plots . In 1905/06 the office building for the businessman Heinz Grunwald was built at Kaiserstraße 46. The tenants of the house were the dentist Emil Baer on the 2nd floor and the businessman Adolf Münzer, whose branch of his department store was on the ground floor. Käthchen Schultes' cleaning business was located on the first floor. The pensioner Pauline Theurer lived on the 4th floor.
Grunwald / Grünwald had its own library of large dimensions in his private house and owned works of art that had long been believed to be lost, including the Judith by Titian and the Sleeping Boy by Andrea del Verrocchio . Heinrich Grünwald teamed up with Kommerzienrat Martin Erhardt and both ran a well-known art gallery. He was a friend of Hans Hildebrandt and received art critics and art historians, whereby he also felt particularly close to the sculptor Gustav Eberlein . Grünwald later became involved in the association to combat anti-Semitism and only survived the Shoah by fleeing the German Reich in good time .
Various Wilhelminian-style buildings that were owned by Heinrich Grünwald could be seen from Kiliansturm :
“This rare photo over the choir of Kilian's Church shows the house at Kaiserstraße 40 , which was built by Heinrich Grünwald by the architect Heinrich Stroh . The Jewish Grünwald family also owned the house at Kaiserstraße 21 at the corner of Schulgasse, as well as the house with the 'Hofbräu' sign and the elongated house behind Kaiserstraße 40, which was built by the architect Prof. Emil Beutinger . The Grünwald family was known for their interest in the fine arts. "
From 1908 to 1911 Wilhelm Kirchner is named as the owner of the house at Kaiserstraße 46. The house was still rented by the dentist Emil Baer on the 2nd floor and the businessman Adolf Münzer with his department store on the ground floor. The merchant Julius Asch ran a silver goods and antiques shop on the first floor.
In 1912 the owner apparently changed, because the Heilbronn address book names the main teacher Helmut Braun as the new owner for the residential and commercial building at Kaiserstraße 46. From 1913, Landauer is mentioned as the owner.
In 1913, Max Kaufmann, owner of the Landauer brothers, had the facade of the Heinrich Grünwald house removed for a new Landauer department store based on a design by the architect Ludwig Bauer. The facade of the Heinrich Grünwald house, which was demolished in 1913, is now at Roßkampffstrasse 4 , where it is a listed building.
description
Location and surroundings
The building, which stood on Kaiserstraße east of Kilian's Church in Heilbronn, was flanked on its west side by A. Mössinger's Erben semi-detached house at Kaiserstraße 42/44 and on its east side by the Barasch department store at Kaiserstraße 48.
Architecture and art
The building at Kaiserstraße 46 was one of a group of representative buildings that made Kaiserstraße the boulevard of the Wilhelminian era : “Nowhere was Heilbronn more urban”. The cellars of the previous buildings were preserved, such as a vaulted cellar at a depth of 6.30 meters.
According to a description in The Architecture of the XX. In the 19th century , the facade was covered with yellowish-white, flamed sandstone from Klingenmünster . There were shop windows next to a through gate on the first floor. There were double columns on the second floor. There were wide windows with cantilevered balconies between the double columns. On the third and fourth floors there were double windows, which were divided by narrow pillars and some were provided with balconies.
According to Der Profanbau , the building costs of the house amounted to 66,000 marks.
reception
The Grünwald house was received several times, for example in the magazine Der Profanbau (1907), in the book Das Deutsche Haus (1916) and in the anthology Die Architektur des XX. Century, magazine for modern architecture, representative cross section through the 14 published years 1901 to 1914 . The secular building particularly praised the “stateliness”, the “elegant construction” and the fact that it was “advantageously built”.
The Art Nouveau facade was described by Julius Fekete and Joachim J. Hennze .
Today's new monastery courtyard in place of the Barasch department store was built in 2009 for Investitions- und Treuhand GmbH Düsseldorf based on designs by Mattes Sekiguchi, Franz-Josef Mattes and Stefan Takanori Sekiguchi from Heilbronn. It is said in architectural circles that the long-gone Art Nouveau building had a major influence on the new building. The new building was inspired "by the idea of Wilhelminian-style buildings" and was created "with due regard to the historical context [as] a contemporary and independent reinterpretation of the townhouse type".
literature
- Marianne Dumitrache, Simon M. Haag: Archaeological city cadastre Baden-Württemberg. Volume 8 .: Heilbronn. Landesdenkmalamt Baden-Württemberg, Stuttgart 2001, ISBN 3-927714-51-8 , p. 50 (no. 41), p. 62–63, p. 116 (no. 96).
- Markusöffelhardt (author), Dirk Vogel (preface): Heilbronn: New architecture in the city and district. No. 12, p. 28.
- Julius Fekete, Simon Haag, Adelheid Hanke, Daniela Naumann, with contributions by Gerhard Bauer, Martina Berner-vom Feld, Jörg Biel, Ulrich Frey, Wolfgang Hansch, Joachim Hennze, Markus Numberger, Ulrike Plate, Christhard Schrenk: Monument topography Federal Republic of Germany, Baden -Wuerttemberg. Volume I.5: Heilbronn district. Edition Theiss, Stuttgart 2007, ISBN 978-3-8062-1988-3 , p. 124.
- Peter Haiko: The architecture of the XX. Century. Magazine for modern architecture. Representative cross-section through the 14 volumes published between 1901 and 1914. Ernst Wasmuth Verlag, Tübingen 1989, ISBN 3-8030-3039-0 ., [1911; 65] No. 418: House Kirchner Heilbronn, Beutinger & Steiner: Heilbronn (Kaiserstraße 46): House Immeuble de Rapport - Apartment Building.
- Paul Ehmig: The German House. Berlin 1916, Volume II, Plates 19 and 20.
- Bernhard Lattner, with texts by Joachim J. Hennze: Stille Zeitzeugen. 500 years of Heilbronn architecture. Edition Lattner, Heilbronn 2005, ISBN 3-9807729-6-9 , p. 58 and p. 117.
- Helmut Schmolz, Hubert Weckbach: Heilbronn with Böckingen, Neckargartach, Sontheim. The old city in words and pictures. Weißenhorn 1966 (publications of the archive of the city of Heilbronn. Volume 14). No. 17 [breakthrough in Kram- (Kaiser-) Strasse from Kiliansplatz to Allee, 1897], p. 23f.
- Hans Franke: History and Fate of the Jews in Heilbronn. From the Middle Ages to the time of the National Socialist persecution (1050–1945). Heilbronn 1963 (= publications of the Heilbronn Archives. Issue 11).
Individual evidence
- ↑ a b c Julius Fekete, Simon Haag, Adelheid Hanke, Daniela Naumann, with contributions by Gerhard Bauer, Martina Berner-vom Feld, Jörg Biel, Ulrich Frey, Wolfgang Hansch, Joachim Hennze, Markus Numberger, Ulrike Plate, Christhard Schrenk: Monument topography Federal Republic of Germany, Baden-Württemberg, Volume I.5: Heilbronn district. Edition Theiss, Stuttgart 2007, ISBN 978-3-8062-1988-3 , p. 124.
- ↑ Signature: A034-3512 on heuss.stadtarchiv-heilbronn.de: “Kaiserstraße 46… 1913–1939… Max Kaufmann, owner of the Landauer brothers, partial demolition no. 46 and new department store building (inclusion of no. 48 and development of Klostergasse 7) (Plan is missing, earlier reinforced concrete construction with extensive statics), Andreas Beilharz, businessman, installation of an air raid shelter "
- ↑ Signature: ZS-1142 on heuss.stadtarchiv-heilbronn.de.
- ↑ Andreas Pfeiffer (Ed.): Heilbronn and the art of the 50s. The art scene in Heilbronn in the 1950s. Situations from everyday life, traffic and architecture in Heilbronn in the 50s . Harwalik, Reutlingen 1993, p. 30 Fig. 27 Beilharz department store, 1952, shop window system and 31 A shop window system .
- ↑ a b Markus Löffelhardt (author), Dirk Vogel (foreword): Heilbronn: New Architecture in City and District , No. 12, p. 28.
- ^ Marianne Dumitrache, Simon M. Haag: Archaeological city cadastre Baden-Württemberg. Volume 8: Heilbronn. Landesdenkmalamt Baden-Württemberg , Stuttgart 2001, ISBN 3-927714-51-8 , p. 50, no. 41 [ Kaiserstraße, at the height of no. 46 ... 1961 settlement findings in Frühlatène ]
- ↑ How did the Greek bowl get to Heilbronn? The reconstruction of Kaiserstrasse brought interesting finds to light. In: Heilbronn voice . dated October 17, 1961.
- ↑ http://heuss.stadtarchiv-heilbronn.de/index.php?ID=54261
- ^ Marianne Dumitrache, Simon M. Haag: Archaeological city cadastre Baden-Württemberg. Volume 8: Heilbronn. Landesdenkmalamt Baden-Württemberg, Stuttgart 2001, ISBN 3-927714-51-8 , pp. 62–63, site 41 [ Kaiserstraße 46 ... ]
- ↑ Helmut Schmolz, Hubert Weckbach: Heilbronn with Böckingen, Neckargartach, Sontheim. The old city in words and pictures. Weißenhorn 1966 (publications of the archive of the city of Heilbronn. Volume 14). No. 17 [breakthrough in Kram- (Kaiser-) Strasse from Kiliansplatz to Allee, 1897], p. 23f.
- ↑ a b c Signature: A034-3511 on heuss.stadtarchiv-heilbronn.de: “Kaiserstraße 46… 1905–1907… 1 file (of the Oberamt) from the demolished previous building, no files are available. During a renovation in 1913, the building was probably partially demolished, the sandstone facade came to the building at Roßkampffstrasse 4, where it is now a listed building (see building files at the building law office). Note: The house is shown in "The German House II. Series", panel 19 and 20 (not available in the archive)… Heinrich Grünwald , businessman, new residential and commercial building (architect Beutinger & Steiner) "
- ^ City of Heilbronn (ed.): Address book of the city of Heilbronn 1906. P. 325: Kaiserstraße 46 * Grunwald, Heinz Kaufmann (owner); Baer, Emil (dentist) 2nd floor; Münzer, Adolf (Kaufmann) department store, branch, ground floor; Schultes, Käthchen cleaning shop, 1st floor; Theurer, Pauline pensioner 4th floor.
- ^ City of Heilbronn (ed.): Address book of the city of Heilbronn 1908. P. 137: Kaiserstraße 46 * Kirchner, Wilhelm (owner); Asch, Julius (silverware and antiques); Bader, Emil (dentist); Münzer (businessman).
- ^ City of Heilbronn (ed.): Address book of the city of Heilbronn 1909. P. 346: Kaiserstraße 46 * Kirchner, Wilhelm (owner); Asch, Julius (silverware and antiques); Bader, Emil (dentist); Münzer (businessman).
- ^ City of Heilbronn (ed.): Address book of the city of Heilbronn 1911. P. 140f: Kaiserstraße 46 * Kirchner, Wilhelm (owner); Asch, Julius (clocks, gold and silver goods) on the ground floor and 3rd floor; Bader, Emil (dentist) on the 2nd floor; Münzer (businessman); Bader, Friedrich (administrator) on the 4th floor.
- ^ City of Heilbronn (ed.): Address book of the city of Heilbronn 1912. P. 148: Kaiserstraße 46 * Braun, Helmut (owner, main teacher).
- ↑ Signature: A034-3512 on heuss.stadtarchiv-heilbronn.de.
- ↑ Kaiserstraße 25-37: Boulevard of the early days on www.stadtgeschichte-heilbronn.de
- ^ Marianne Dumitrache, Simon M. Haag: Archaeological city cadastre Baden-Württemberg. Volume 8: Heilbronn. Landesdenkmalamt Baden-Württemberg, Stuttgart 2001, ISBN 3-927714-51-8 , p. 79.
- ↑ a b Peter Haiko: The architecture of the XX. Century - magazine for modern architecture. Representative cross-section through the 14 published years 1901 to 1914 . Ernst Wasmuth Verlag, Tübingen 1989, ISBN 3-8030-3039-0 . , [1911; 65] No. 418: House Kirhner Heilbronn, Beutinger & Steiner: Heilbronn (Kaiserstraße 46): Residential house Immeuble de Rapport - Apartment Building
- ↑ The secular building. Year 1907, number 19, p. 285ff., Here p. 295.
- ↑ a b House Grünwald in Heilbronn. In: Profanbau. Arnd, Leipzig 1907.
- ^ Paul Ehmig : The German House. Berlin 1916, Volume II, Plates 19 and 20.
- ^ Bernhard Lattner, with texts by Joachim J. Hennze: Stille Zeitzeugen. 500 years of Heilbronn architecture. Edition Lattner, Heilbronn 2005, ISBN 3-9807729-6-9 , p. 58 and p. 117.
Coordinates: 49 ° 8 '29.2 " N , 9 ° 13' 14.3" E




