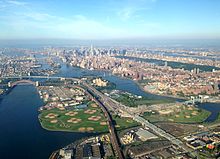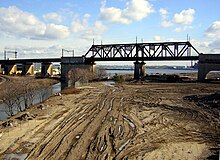Hell Gate Bridge
Coordinates: 40 ° 46 ′ 57 ″ N , 73 ° 55 ′ 20 ″ W.
| Hell Gate Bridge | ||
|---|---|---|
| Hell Gate Bridge | ||
| use | Railway bridge | |
| Crossing of | East River | |
| place | New York City | |
| construction | Steel arch bridge | |
| Longest span | 298 m | |
| height | 93 m | |
| Clear height | 41 m | |
| start of building | 1912 | |
| completion | 1916 | |
| planner | Gustav Lindenthal | |
| location | ||
|
|
||
The Hell Gate Bridge is a railroad bridge over the East River in New York City . It is the main bridge in an extensive series of bridges that connects the borough of Queens on Long Island across the East River and the islands of Wards Island and Randalls Island with the borough of Bronx on the mainland north of Manhattan .
When completed in 1916, it was the largest arch bridge in the world until it was surpassed by the Bayonne Bridge in New Jersey in 1931 . It was also the model for the Sydney Harbor Bridge, which opened in Australia in 1932 .
Surname
It takes its name from the most dangerous point of the East River because of unpredictable eddies , the " Hell Gate " ( Engl .: Hell gate ) called the mouth of the Harlem River into the East River.
function
The Hell Gate Bridge is part of the New York Connecting Railroad . It connects the island of Long Island with the mainland and all of New England . In the other direction, the New York Connecting Railroad runs from Long Island through two parallel tunnels to New York Pennsylvania Station in Manhattan and from there on to the former main network of the Pennsylvania Railroad (PRR) on the other side of the Hudson River to New Jersey . This route resulted from the fact that the PRR initially ended west of the Hudson River in Jersey City , but then acquired the Long Island Railroad located on the other side of Manhattan and only expanded northwards from there towards New England. To make this possible, a crossing of the East River in northern Long Island was required, which was created by the Hell Gate Bridge.
Building
Routing
The Hell Gate Bridge has a clearance height of 41 m (135 ft ), which is why the railroad trains need long ramp bridges for the ascent. In Queens, the ramp bridge connects to the embankment crossing the Astoria district . On the other side of the East River, the ramp bridge describes a large curve to the north over Ward's Island to the Little Hell Gate Bridge over the sea inlet that gave it its name, which has now been filled in. The ramp bridge continues over the newly created green areas of Randalls Island to another bridge over the Bronx Kill, which has become much narrower since the construction period . In the Bronx, too, there are still some bridges until the ramp bridge merges with the embankment, which leads further north. The length of the entire system is given as 5,151 m (16,900 ft), according to other sources as 5,852 m (19,200 ft), which in both cases includes some of the railway embankments. Originally the line had four tracks .
The project was designed by Gustav Lindenthal , who was advised on the architectural design by Henry Hornbostel . Lindenthal was supported in his large engineering office by Othmar Ammann and David B. Steinman .
Hell Gate Bridge
Design and construction

The design of the bridge was exhibited at the Leipzig International Building Exhibition in 1913 and awarded a gold medal. It was built in 1912–1916 by the American Bridge Company (the ramp bridges were built by the McClintic-Marshall Company ). The first regular train crossed the bridge in 1917.
description
The Hell Gate Bridge was one of the first large steel arch bridges . Its half-timbered arch has a span of 298 m, with a clear height of 41 m and a maximum height of 93 m. It is 30 m wide. The facility - including the ramps on both sides - is 18 km long.
The upper and lower chords of the arches are connected with posts and falling diagonals. Wind bracings are built into both belt levels. With the exception of the straps, all rods are made of open grid profiles. The bow is articulated on the lower chords on large fighters . Therefore, only the bases of the large stone towers on both sides of the bridge serve as abutments , the 76.2 m high towers themselves only have a design function to frame the main bridge and to emphasize the transition between the ramp bridges and the arched bridge. The upper chords also only appear to be supported by the towers, as can be seen in photos of the cantilever arches, on which the arches are almost finished, but the towers are not yet in place.
The deck girders are attached to the arches; They consist of 8 parallel double-T profiles , two of which are stiffened by cross braces.
The completed structure became the model for the similarly constructed Sydney Harbor Bridge in Sydney , New South Wales , Australia , which has a span of 503 meters.
Ramp bridges
The ramp bridges are all designed as girder bridges, where, as on the main bridge, 2 × 4 double-T profiles support the tracks and in turn rest on concrete portals with high round arches. While the space under the bridge in Astoria usually belongs to the adjoining houses, on the two islands it has largely been converted into a pedestrian and cycle path.
Little Hell Gate Bridge
The Little Hell Gate Bridge over the former estuary between Wards Island and Randalls Island is a 351.6 m long fish belly girder bridge with four almost equally long bridge fields . The bridge is framed by 47 m high, yet graceful-looking towers with a square cross-section and a sphere on the top of the tower and supported by round concrete pillars, which are also connected by round arches. This bridge is noteworthy because it is one of the few, if not the only fish-bellied girder bridges in North America.
Bronx Kill Bridge
The Bronx Kill Bridge was built over the then wide estuary of the same name with a span of 100 m (350 ft). From a distance it looks like a conventional truss bridge with parallel chords, but is supported by a central pillar. Their ends rest on peculiar concrete structures with an almost square floor plan, the side walls of which are opened by round arches. At the time of construction it was not ruled out that the Bronx Kill could be turned into a navigable canal. The bridge was therefore built according to the plans of the Strauss Bascule Bridge Company of Chicago , Illinois , so that it could easily have been converted into a bascule bridge . This explains the superstructure made up of two independent truss halves that rest on the central pillar. A folding mechanism could have been built into the concrete structures at either end of the bridge, which explains the strange shape.
The canal was never expanded, rather the Bronx Kill was narrowed over time to a 20 m wide trench, which also no longer runs under the bridge, but was laid through the arch of its northern end structure. Today the bridge spans the green area of a sports park there. The extension of the footpath and bike path already laid out under the ramp bridges leads under the bridge. Around 2010, a pedestrian bridge in the form of a red-painted, flat truss arch bridge was installed in the northern concrete structure over the narrow ditch of the Bronx Kill. This greenway connector is designed to give pedestrians and cyclists from the Bronx access to the parks and sports facilities on Randalls Island.
history
The bridge was one of the goals of the defeated commando Operation Pastorius during World War II , with which the German navy wanted to hit strategic targets in the United States .
Today the bridge belongs to Amtrak . Only three tracks run over it: two electrified tracks for passenger traffic and one non-electrified one for freight traffic .
In the 1990s, the Hell Gate Bridge was given a new coat of paint for the first time - in a specially developed Hell Gate Red . However, the red pigment in the otherwise flawless paintwork soon began to fade, giving the bridge an oddly faded look. The ramp bridges were renovated and painted around 2009.
literature
- NN: Hell Gate Bridge . In: EisenbahnGeschichte Spezial 1: Railways in New York (2013), ISBN 978-3937189-77-2 , pp. 74f.
- Stefan Vockerodt: The Big Pennsylvania Hole . In: EisenbahnGeschichte Spezial 1: Railways in New York (2013), ISBN 978-3937189-77-2 , pp. 66–73.
See also
Web links
- Hell Gate Bridge on HistoricBridges.org
- Electrics on Hell Gate Bridge
- Old black and white picture
- postcard
Individual evidence
- ↑ Hell Gate Bridge in: Railways in New York (EisenbahnGeschichte Spezial No. 1), p. 74 f.
- ↑ a b c d Hell Gate Bridge . Historic Overview on nycroads.com
- ↑ a b c Hell Gate Bridge on HistoricBridges.org
- ↑ Hans Herzog, Hans Miederer (Hrsg.): Report on the international building trade exhibition with special exhibitions Leipzig 1913. Leipzig 1917, pp. 181, 183 ( digitized on archive.org)
- ↑ Walter Strauss: Of iron horses and paths . Hanover 1924, fig. 398.
- ^ Fritz Leonhardt: Bridges . Deutsche Verlags-Anstalt, Stuttgart 1982, ISBN 3-421-02590-8 , p. 246. Leonhardt added: You are shocked by the confusion when you approach the bridge.







