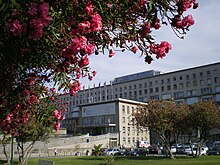Hermann Distel
Hermann Distel (born September 5, 1875 in Weinsberg , † August 15, 1945 in Hamburg-Bergedorf ; full name: Hermann Christian Distel ) was a German architect .
Life
Distel studied first at the Technical University of Stuttgart , then at the Technical University of Karlsruhe with Carl Schäfer and Friedrich Ratzel . After graduating in 1902, he gained his first professional experience in Karlsruhe (in the architectural office of Robert Curjel and Karl Moser ), Zurich , Berlin , Freiburg im Breisgau and Breslau .
With his college friend August Grubitz, he founded the architecture firm Distel und Grubitz in Hamburg in 1905 , which specialized in the field of hospital construction in the 1930s.
The house built between 1910 and 1911 in today's Hermann-Distel-Straße 31 in the Hamburg district of Bergedorf was designed by the architect as a residential building for himself and his family; he lived there until his death. Part of the furniture, also designed by Distel, was preserved. The building is an example of the so-called reform architecture after the turn of the century and is a listed building .
plant
Buildings and drafts (incomplete)

- Competition design 1908, execution 1909–1911: "Lecture building" ( main building of the University of Hamburg since 1919 ), Edmund-Siemers-Allee 1
- 1910: Villa Prien, Eißendorfer Pferdeweg 34, Harburg
- 1910: Extension of an assembly hall for the G. Koeber ironworks in Harburg
- 1910–1911: Villa Süchting
- 1911–1912: Administration building and factory gate of the Blohm & Voss shipyard in Hamburg
- 1911–1912: Mahr country house
- 1913–1914: Pastorate St. Petri and Pauli in Bergedorf
- 1914: Competition design for the development of the southern old town (essential parts of the Kontorhaus district ) (1st prize, not executed)
- around 1916: Nitrocellulose factory of the dynamite factory Krümmel and Krümmeler water tower, Geesthacht
- 1919–1923: New construction of a school building for the Emilie-Wüstenfeld-Schule in Bundesstrasse 78 in Hamburg-Eimsbüttel
- 1922–1929: Warrior Home Settlement Wensenbalken in Hamburg-Volksdorf
- 1924–1925: AOK building in Hamburg-Borgfelde
- 1924–1926: “Montanhof” office building in Hamburg
- before 1925: Factory for the Internationale Galalith-Gesellschaft Hoff & Co. mbH in Harburg
- 1927: Women's retirement home "Stresow-Stift" in Hamburg-Volksdorf
- 1927–1928: Extension of the Bethanien Deaconess Hospital in Hamburg
- 1927–1934: Stephansplatz and Jungfernstieg underground stations
- 1928–1931: Surgical Clinic of the Israelite Hospital in Hamburg-St. Pauli
- 1929–1930: Administration building for Hamburgische Electricitäts-Werke AG (HEW) in Hamburg (in collaboration with F. Herold)
- 1930: Se Grenzschlachthof Hamburg, Moorfleet
- 1936: Local command or military district command Hamburg in Hamburg-Harvestehude, Sophienterrasse 14
- Designed in 1938, executed 1940–1953: Hospital de Santa Maria in Lisbon
- 1939: Hospital São João in Porto , Portugal
as well as several villas and larger building complexes in Hamburg-Bergedorf
- 1940: Halle-Dölau Air Force Hospital, Halle (Saale)
Fonts
- Bergedorf town planning issues. Wagner, Bergedorf 1914.
- The Hamburg office building. Gebhardt, Leipzig 1926. (= The Office Building , Volume 2.)
- Exhibition and congress halls in Germany. Boysen & Maasch, Hamburg 1929. (= Publication of the Patriotic Society Hamburg. )
- Rational hospital construction. Kohlhammer, Stuttgart 1932.
- (together with Karl Brandt): 1st Women's Clinic, University Clinic and Medical Institute, Berlin. Individual report on the implementation project from March 1943. Self-published, Hamburg 1943.
Honors
The former Bismarckstrasse in the Hamburg district of Bergedorf was renamed Hermann-Distel-Strasse in 1949.
literature
- Theodor Raspe : Distel, Hermann . In: Ulrich Thieme (Hrsg.): General Lexicon of Fine Artists from Antiquity to the Present . Founded by Ulrich Thieme and Felix Becker . tape 9 : Delaulne-Dubois . EA Seemann, Leipzig 1913, p. 331 ( Textarchiv - Internet Archive ).
- Martin Feddersen: About some buildings by the architects Distel and Grubitz in Hamburg. In: Modern designs. Vol. 25, 1926, pp. 113-138.
- Carl Anton Piper: Architect Hermann Distel, in collaboration with A. Grubitz (= Neue Werkkunst . ) FE Hübsch, Berlin et al. 1929.
- Werner Hegemann (Ed.): Hospitals. Hermann Distel. Hegner, Hellerau 1931.
- Thistle, Hermann . In: Hans Vollmer (Hrsg.): General Lexicon of Fine Artists of the XX. Century. tape 1 : A-D . EA Seemann, Leipzig 1953, p. 570 .
- Peter R. Pawlik: From Bergedorf to Germania. Hermann Distel 1875–1945. An architect's life in turbulent times. Murken-Altrogge, Herzogenrath 2009, ISBN 978-3-935791-32-8 .
- Peter R. Pawlik: The architect Hermann Distel (1875–1945). His life's work and his influence on Bergedorf's townscape. In: Lichtwark booklet . 63rd year 2010, No. 75, ISSN 1862-3549 .
Web links
Individual evidence
- ^ The lecture building in Hamburg. In: Deutsche Bauzeitung . 45th year 1911, No. 49 f., Pp. 413-416, 425, 428-433, 437 f.
- ^ Manfred F. Fischer : The Chilehaus in Hamburg. Architecture and vision. Gebr. Mann, Berlin 1999, ISBN 3-7861-2299-7 , p. 19 f.
- ↑ Friedhelm Grundmann u. a .: Stations in Hamburg architecture (= 100 years with a view to the future . Part 2). Hamburger Hochbahn AG, Hamburg 2008, ISBN 978-3-9812591-0-0 , p. 38 ff .
- ↑ Brochure from the hospital (PDF).
- ^ Hans Kellinghusen: The new street names in Bergedorf (Part II). In: Lichtwark , 1st year 1949, No. 12, ZDB -ID 1123396-5 .
| personal data | |
|---|---|
| SURNAME | Thistle, Hermann |
| ALTERNATIVE NAMES | Distel, Hermann Christian (full name) |
| BRIEF DESCRIPTION | German architect |
| DATE OF BIRTH | September 5, 1875 |
| PLACE OF BIRTH | Weinberg |
| DATE OF DEATH | August 15, 1945 |
| Place of death | Bergedorf |


