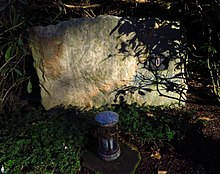Johannes Mronz
Johannes Mronz (born May 16, 1930 in Hindenburg ; † October 26, 1998 in Cologne-Marienburg ) was a German architect who mainly worked in the Cologne area .
Life
Johannes Mronz studied architecture at the Polytechnic in Krakow , from there he came to Cologne in 1958. He was married to the gallery owner Ute Mronz and lived with his family in Cologne-Junkersdorf . The architect Nicole Mronz (* 1962), the former tennis player Alexander Mronz (* 1965) and the sports manager Michael Mronz (* 1967) came from the marriage .
In 1963 Mronz founded his own architectural office in Cologne-Müngersdorf . In 1972 Hanspeter Kottmair became a partner in the office, which now traded as Mronz + Kottmair .
Mronz died in 1998 at the age of 68 and was buried in Cologne's Melaten cemetery (hall 12 (G)).
After Mronz's death, Kottmair, together with junior partner Nicole Mronz, took over the company, which had 35 employees at the time, until the end of September 2001 and has been running it under his name ever since. In 2001 Nicole Mronz became a partner in the new Mronz + Schaefer Architects office in Cologne-Müngersdorf.
Buildings (selection)
(Main source of information: Hanspeter Kottmair website)
- 1971: Planning of a hardware store based on the self-service concept, which was still quite new in Germany at the time (for the Raab Karcher company )
- 1972: Residential park in Cologne-Weiden (over 800 residential units), urban planning and implementation
- 1975–1979: Höhenbergbad (the city's first combined indoor and outdoor pool) in Cologne-Höhenberg (competition, 1st prize); Technology center of the Stadtsparkasse Köln ; Vocational training center in Neuwied near Koblenz
- 1980: Vocational training center in Bigge ; Pohland fashion house ( Eklöh Group ) in Cologne
- 1984: Main building of the GEZ in Cologne (competition, 1st prize)
- 1986: Management center of the Federal Ministry of Defense on the Hardthöhe in Bonn (competition, 1st prize); The ministerial house, the conference center and the casino (together with Johannes Peter Hölzinger ) were realized according to this design .
- 1986–1988: Development planning for an office, residential and commercial building for the ADAC in Cologne (competition, 1st prize); Office and commercial building "Café Cremer" at Breite Straße 54 for the WDR in Cologne (realized)
- 1988 RTL building in Cologne-Weiden
- 1988–1998: Commercial and office building of the Stadtsparkasse Köln in Schaafenstrasse
- 1991-1992: Construction of the stations for Neonatology of the Hospital of Cologne
- 1992–1993: New construction of the television production center “Maxima” hall of the Magic Media Company (MMC) in Hürth
- 1993: Urban development competition Wiener Platz in Dresden , opposite the main train station (competition, 1st place; the Mronz office designed six cubic houses in a row; during the later revision of the design by the architects at Körnerweg - Siegbert L. Hatzfeldt, Dresden and wmb Architects created the glass ball house that opened in May 2005 ).
- 1993–1994: RTL television studios in Hürth; Paunsdorf Center in Leipzig; Theater and event room in Cologne's Rheinpark ; Administrative headquarters of the building materials retail chain Hagebau in Soltau
- 1995: Therapy Center for Thyroid Diseases (TZS) for Prof. Hünermann in Hürth (first private nuclear medicine clinic in Germany)
- 1996: Hagebaumarkt in Siegen
- 1997: Hagebaumarkt in Dorsten
- 1997–1998: “ Minoritenhof ” and “ Max Mara ” office and commercial buildings in Cologne, Hohe Strasse / Ludwigstrasse
- 1997–1999: Victoria insurance high-rise office building in the Mediapark in Cologne-Neustadt-Nord (after Victoria ended its collaboration with the original planner Joachim Schürmann due to different cost expectations)
- 1998: “Rheingalerie” residential and commercial building in Cologne, Clevischer Ring
literature
- Johannes Mronz, Hanspeter Kottmair, Nicole Mronz: Mronz architects. Buildings and projects . Cologne 1995.
- Johannes Mronz, Walter Lönneker: Warehouse buildings in cost comparison . Rationalization Association of Retail at RKW e. V., Cologne, 2nd edition 1973.
- Ulrich S. Soénius (Hrsg.), Jürgen Wilhelm (Hrsg.): Kölner Personen-Lexikon. Greven, Cologne 2007, ISBN 978-3-7743-0400-0 .
Web links
Individual evidence
- ↑ Kölner Personenlexikon, p. 376
- ^ Mronz + Schaefer Architects, management
- ↑ History of the office ( Memento of the original from December 11, 2013 in the Internet Archive ) Info: The archive link was inserted automatically and has not yet been checked. Please check the original and archive link according to the instructions and then remove this notice.
- ↑ Kölner Personenlexikon + Wiki
- ↑ Glass ball house on Wiener Platz
- ↑ [1]
- ↑ [2]
- ↑ Archived copy ( Memento of the original from March 4, 2016 in the Internet Archive ) Info: The archive link was inserted automatically and has not yet been checked. Please check the original and archive link according to the instructions and then remove this notice.
| personal data | |
|---|---|
| SURNAME | Mronz, Johannes |
| BRIEF DESCRIPTION | German architect |
| DATE OF BIRTH | May 16, 1930 |
| PLACE OF BIRTH | Hindenburg |
| DATE OF DEATH | October 26, 1998 |
| Place of death | Cologne-Marienburg |


