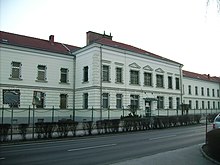Hirtenberg Prison
The Hirtenberg Prison is a penal institution in Hirtenberg in Lower Austria . The prison is designed to accommodate criminals who have to serve a prison sentence with a total duration of over 18 months up to 6 years. This means that the prison in Hirtenberg is responsible for executing prison sentences for moderate to light crimes. Accordingly, the focus of the institution is on labor service and the rehabilitation of prisoners.
Together with a branch in Münchendorf (branch in Münchendorf I, not to be confused with branch in Münchendorf II, which is part of the Vienna Favoriten prison ), in which up to 48 prisoners can be accommodated in a relaxed manner, the prison has a capacity of 423 Detention places, of which 419 were occupied on August 30, 2007. The institution is thus one of the larger prisons in Austria and has an average occupancy rate of 99.05%.
history
The property of the prison of Hirtenberg, in origin an iron hammer , was from 1839-40 for the industrialist Eduard von Schickh to a summer residence bidding castle rebuilt and was from 1842 to 1852 owned by Henriette Princess of Odescalchi born Countess Zichy-Ferraris (1800-1852), a sister-in-law of Prince Metternich , whose son and heir Prince Viktor von Odescalchi (1833-1880) sold her in 1854 to the Imperial and Royal State Secretary . In the same year the house was converted into a factory for the production of gun cotton (which existed until around 1875) and various buildings were added. On December 17, 1879, the Reich Ministry of War made the small castle, which had been renovated after its commercial use, available to the Kuk Officier Daughter Education Institute in Hernals as a holiday home for its pupils.
The kuk officiers' orphanage institute , which migrated from Fischau , Lower Austria in 1898 , was housed here until 1918 . In those years, the complex was supplemented by the representative main building, which is still in use today, and the little castle in the park was only used as an isolation hospital for pupils. (After the demolition in 1972, a cell block of the prison was built in its place.)
In 1920, a state orphanage was built on the site , but it was converted into a federal institution for girls in need of education as early as 1929. When the National Socialists came to power in Austria in 1938, this federal institution was converted into a detention center for women.
After the end of the Second World War, Russian occupation soldiers were housed in the building, and from 1957 to 1962 also young Hungarian refugees.
From 1962 the building was first used as a prison . It served as a branch of Prison Houses I and II in Vienna. It was not until January 1, 1974 that the Hirtenberg Prison became an independent penal institution. In the same year, the Münchendorf (I) branch was added to it as an organizational branch.
In December 2006, a company fire brigade was established in order to be able to better handle the difficult situation of people locked up in the event of a fire.
Web links
- Website of the Hirtenberg Prison in the Justice Department.
- Homepage of the Federal Ministry of Justice
Individual evidence
- ↑ a b Fritz Hanauska: 2. The manorial iron hammer (before 1700) . In: -: Home book of the market town Hirtenberg . Marktgemeinde Hirtenberg, Hirtenberg 1980, OBV , p. 182 f.
- ↑ Little Chronicle. (...) The educational institute for officer's sons. In: Neue Freie Presse , Morgenblatt, No. 12519/1899, July 1, 1899, p. 5, center right. (Online at ANNO ). .
Remarks
- ↑ The two-storey country house built by architect Amédée Demarteau (1809–1877) on existing foundations had impressive external dimensions: length 46.5 m, depth 10.4 m. - See: Amédée Demarteau: Charitable News (...) About the use and application of narrow smoke ducts, or the so-called Russian chimneys, and some improvements in their construction. In: Oesterreichisch-Kaiserliche privilegirte Wiener Zeitung , No. 35/1841, February 4, 1841, p. 263 f. (Online at ANNO ). and Demarteau, Amédé. In: Architects Lexicon Vienna 1770–1945. Published by the Architekturzentrum Wien . Vienna 2007.
- ↑ Henriette von Odescalchi died on December 12, 1852 in this house. - See: Convocations. (…) Request to the probate creditors of your Highness the Frau Fürstin Henriette v (on) Odescalchi. In: Official Journal of the Wiener Zeitung , No. 43/1853, February 19, 1853, p. 233, bottom center. (Online at ANNO ). .
Coordinates: 47 ° 55 ′ 51 ″ N , 16 ° 10 ′ 46 ″ E
