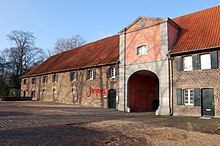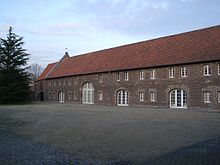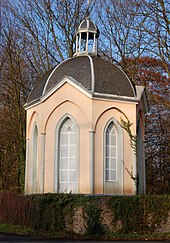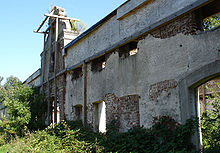House sea
Haus Meer is a manor house and former monastery on the northern edge of Büderich, town of Meerbusch .
It was originally a Premonstratensian monastery , founded in the 12th century by Countess Hildegundis von Meer . After the dissolution in the secularization in 1802 , it was acquired in 1804 by the Krefeld silk manufacturer Friedrich Heinrich von der Leyen and his brother Konrad von der Leyen and converted into a castle for the von der Leyen family . After an air raid in 1943 , only the farm buildings are essentially preserved.
The moth
The first settlement of the area began with the construction of a motte (tower hill castle). According to the results of excavations, the moth castrum mare consisted of four to six wooden houses in rod construction , surrounded by palisades , which were built in a navigable loop of the Rhine from the end of the 9th century to the beginning of the 10th century . The castrum mare was inhabited from the 9th to the 12th century, it passed into the possession of Count Hermann von Liedberg around 1100.
The monastery
founding
On February 22nd, 1166 , the founding of the monastery was documented by two episcopal documents signed by Archbishop Rainald von Dassel of Cologne . One document regulates the division of the estate between Hildegunde von Ahr and Meer and her sister Elisabeth von Randerath, the other confirms the transfer of the property, including the Meer Castle, to the Cologne church for the purpose of founding the monastery.
Hildegunde was probably born between 1110 and 1115 as the daughter of Count Hermann von Liedberg and his wife Hedwig. She was married to Count Lothar von Ahr . The devout Hildegunde went on a pilgrimage to Rome after his death in 1165 , after her return she bequeathed all of her property to the Cologne Church in 1166 in order to found a Premonstratensian monastery according to the rules of St. Augustine, a community of holy virgins and maidservants of Christ.
The construction of the monastery on the foundations of an old manor began in 1168. The spiritual leadership of the monastery was taken over by the Steinfeld Abbey , which provided Ulrich, the provost of Steinfeld, the first prior of the monastery. Hildegundis and her daughter joined the community and Hildegundis became head of the monastery. Although the monastery was officially run by Ulrich, Hildegundis was in the document with which Pope Alexander III. 1178 the founding of the monastery was confirmed as priorissa . She tried very hard to collect relics and received the arm bones of the martyrs Felix and Nabor from Rainald von Dassel, the archbishop of Cologne . The monastery had numerous lands and forest areas. In Krefeld in particular, around half of the farms belonged to the Meerer Latenverband . The town courtyard "Meererhof" was founded in Neuss and served as a trading center for the monastery. In Krefeld the Münckerhof, to which the taxes of the Krefeld courts were to be paid.
Hildegundis died on February 6, 1183. After her death, her body is said to have been dug up twice in the morning and found facing the door of the presbytery. Written records no longer exist. After Hildegundi's death, her daughter Hedwig took over the management of the monastery in 1186 until 1215 (according to JE Stadler's "Complete Lexicon of Saints", 1858, Hedwig or Hadwigis died in 1200). However, she was unable to continue her mother's independent position; the affairs of the monastery were largely regulated by the Steinfeld Abbey.
Hildegundis and Hedwig were regarded by their order as Venerabiles (venerable), they were not officially beatified or canonized. The relics Hildegundes were after 1802 Osterath brought. Some of them have been in the St. Mauritius Church in Büderich since 1971 , other parts are in the parish of St. Georg in Liedberg and in the parish of Immekeppel near Overath . The part that remained in Osterath was transferred to the "Hildegundis von Meer" senior center in 1987.
Looting
During the Truchsessian War , the monastery was looted in 1583. Subsequently, the Jesuits tried to take over the monastery. The local nobility, who used the monastery to accommodate their daughters, was able to counteract this. The monastery was so badly destroyed by fire in 1584 that it was only possible to rebuild it in 1593 with a new master.
In order to evade the strict rules of the monastery, the nuns tried unsuccessfully in 1597 to give up the monastery and to unite the community with the Neuss Augustinian nuns of St. Quirin.
During the Thirty Years' War , after the battle on the Kempen Heide in 1642, the monastery was burned down again. Until the reconstruction, which took place from 1650 to 1664, the nuns were housed in the Unterzell monastery near Würzburg .
secularization
French soldiers looted the monastery in October 1794 and used it as a barracks and horse stable. During the secularization it was dissolved in August 1802, the ownership of the monastery passed to the French state. The Premonstratensian women received a small state pension and the servants were fired.
The lock
The property of around 700 hectares and the monastery were acquired in an auction in 1804 by Friedrich and Konrad von der Leyen, silk manufacturers from Krefeld, for 180,000 francs. It was built into the von der Leyen family's castle, which served as a manor house and was completed with a landscaped garden based on the English model and an agricultural estate. In 1827 the estate was recognized as a "manor suitable for the state parliament", which gave the family the name of manor owner and the option to enter the Prussian state parliament.
The Romanesque monastery church was demolished in 1807, the main building initially remained. The brothers Friedrich and Konrad lived in the dilapidated property only for a short time; Friedrich left his property to his wife Henriette in 1825. Konrad was childless and bequeathed his share to the three children of Konrad and Henriette in 1835. After Henriette's death in 1850, the castle was given to the second eldest son, Julius Konrad von der Leyen, by lot. He lived without a family in the main building until his death in 1864, without any structural changes; only further demolitions of the monastery buildings followed between 1850 and 1860.
After his death, the property went to his older brother Friedrich Johann, who began redesigning the main house and rebuilt this and the former guest house from 1865 to 1868. He commissioned the landscape gardener Joseph Clemens Weyhe to design the palace gardens . His sister-in-law Mathilde moved into the building in the early 1870s and, after the death of Friedrich Johann, began renovating other parts of the building together with her son Friedrich Ludwig , the heir of the property, from 1874 onwards . The expansion of the castle goes back to their commitment. Baron Friedrich Ludwig was politically very active as mayor of Büderich and district administrator of the Neuss district and lived in the castle with his family until his death in 1935.
Heir to the property was his son Joachim Adolf Otto, who did not settle in Büderich. The von der Leyen family no longer lived in the castle; some parts were rented out. In October 1913 the anthroposophist Lory Smits gave her first eurythmy lesson in Haus Meer . She married there on May 31, 1917. From 1933 the journalist Wernher Wittaus lived in the garden wing of the palace. The “Kerzians” (meetings took place by candlelight), a group of artist friends, including Ewald Mataré and Heinrich Nauen , met regularly in his apartment from until 1943 .
The main building was used as a troop headquarters during World War II . Joachim tried to prevent further damage and housing by the military by leasing it to the United Steel Works . The castle was renovated by the new tenant, who was unable to move in because the castle was destroyed in an air raid in August 1943.
Only the farm buildings were rebuilt. The remains of the castle ruins above ground were blown up and removed in 1959. In 1960 Huberta von der Leyen's site was sold to the General Association of Evangelical Churches in Düsseldorf. After several changes of ownership, the area is now owned by Agne-Wahlen Meerbusch GbR.
The buildings
Garden pavilion
The garden pavilion, also known as the “tea pavilion”, but mostly called the “tea house”, is a landmark of the city of Meerbusch. It was built between 1850 and 1865 in the southwest corner of the park on top of the monastery's immunity wall. Demolition material, including spoils from the monastery church, was also used in the construction. It is not known how the name “tea house” came about.
Although a pointed arch can be seen in the wall on the side facing away from the garden, the entrance to the pavilion is on the park side. The pavilion is built on two floors. A round arched entrance leads to a flat room on the basement floor. The actual lounge on the upper floor is reached by two outside stairs next to this entrance. The octagonal building is equipped with a roof dome and four small gables. There are pointed gable windows on each wall surface. On the dome is a roof lantern that carries a weather vane with a heron , the heron animal of the von der Leyen family. The tracery in the interior is made of stucco arches with quatrefoil and fish bladder ornaments above the windows.
The pavilion was falling into disrepair. The first renovation work was carried out in 1957 with a new slate roof and the restoration of the roof lantern and the weather vane. Nevertheless, at the end of the 1960s, the plasterwork and columns had to be restored. The windows of the pavilion were walled up and given a blind window painting. In 1977, the then owner, the General Association of Evangelical Churches in Düsseldorf, renewed the exterior paint. In 1994 the last restoration work was carried out for the time being, which was mainly devoted to the external appearance of the pavilion with a coat of old pink.
Ice cellar
The ice cellar was built from 1865 in three construction phases. The brick building has an angled exit with a large round arch, which, like several lock doors, was used to keep the warm air away from the outside. It formed the end of the main line of sight from the castle to the west.
Mills
Since 1183, Haus Meer also had two water mills , which were located a short distance from the Mühlenbach , which ran through the area on the north side: an oil mill with an undershot water wheel and a grain mill with an overshot water wheel. The latter used the height of about 3 m between the monastery grounds and the Ilverich Altrheinschlinge .
The oil mill ceased operations in 1865 due to insufficient water, the grain mill produced until 1902. The building of the grain mill was badly damaged by aerial bombs in 1943 and completely demolished in 1953. The Mühlenbach was relocated in 1973/74 and today runs in a ditch outside the site.
The garden
Friedrich Johann von der Leyen commissioned the landscape architect Joseph Clemens Weyhe, well-known in the Düsseldorf and Krefeld area, to design the palace gardens . A plan from July 1865 shows Weyhe's design, which followed the ideals of a landscape garden . The parking area covers approximately 55,000 m² and is enclosed by dense planting in front of the immunity wall. Curvy paths that look natural lead in a varied way from meadow areas to forest-like plantings. The Mühlenbach, which runs through the site, is included in plans and dammed into a pond. In a tree plan from 1963 it is recorded that the tree population consisted of native and exotic trees.
The monument
After the sale by the von der Leyen family, the owners of the site changed frequently and the area became an object of speculation. The first excavations were carried out in 1963 by the Rheinisches Amt für Bodendenkmalpflege, indications of unauthorized excavations could be found on the site in 1995. In the area of the farm yard, approved excavations were carried out in 1996, during which ceramics from the Bronze Age, Roman floors and walls and vaults from the monastery period were found. The site was added to the list of ground monuments of the city of Meerbusch in 1998. On behalf of the city of Meerbusch, the Cologne University of Applied Sciences drew up an expert opinion on the structural, archaeological and garden-historical assessment from 2001 to 2002, in which the entire site is rated as worthy of monument. In 2004 Haus Meer was included in the list of monuments of the city of Meerbusch .
Transport links
Near the Haus Meer is the metro station of the same name of the Düsseldorf Stadtbahn on the so-called K-Bahn . The three tram lines U70, U74 and U76 run there, which connect to Krefeld -Zentrum, Düsseldorf - Zentrum and Düsseldorf-Holthausen . In addition, almost all bus routes in the city of Meerbusch run there.
swell
- ↑ Rosemarie Vogelsang: The relics of Saints Felix and Nabor - where have they gone? in Meerbuscher history books . Issue 22. 2005.
- ↑ Hildegundis, B. (2) . In: Johann E. Stadler , Franz Joseph Heim, Johann N. Ginal (Eds.): Complete Lexicon of Saints ... , Volume 2 (E – H), B. Schmid'sche Verlagbuchhandlung (A. Manz), Augsburg 1861, p. 741 .
- ↑ Hadwigis, p . In: Johann E. Stadler , Franz Joseph Heim, Johann N. Ginal (Eds.): Complete Lexicon of Saints ... , Volume 2 (E – H), B. Schmid'sche Verlagbuchhandlung (A. Manz), Augsburg 1861, p. 598 .
- ↑ Ute Reifenberg: Development of Eurythmy (October 2004, November 2008) , website in the portal michaelzweig.wordpress.com , accessed on December 4, 2015
- ↑ a b Heinrich Vetter: The fall of the mill stream. Action group Rettet Haus Meer , Meerbusch, 2001 (PDF; 3.2 MB)
- ↑ Ernst Hagemann: Meerer Wassermühle / n. Meaning then and now. Action group Rettet Haus Meer , Meerbusch, 2001 (PDF; 3.5 MB)
literature
- University of Applied Sciences Cologne, Faculty of Architecture, Institute for Building History and Monument Preservation in cooperation with the Geschichtsverein Meerbusch e. V. (Ed.): Sea House in Meerbusch. Documentation and analysis. History Association Meerbusch. 2003. ISBN 3-9804756-2-X
- Friends of Haus Meer e. V. in cooperation with the history association Meerbusch e. V. (Ed.): Kloster Meer. The importance for the city of Meerbusch and the region. 2003. ISBN 3-9804756-3-8
- History Association Meerbusch e. V. (Ed.): Hildegunde von Ahr and Meer. Life and work. 1987.
- Walter Janssen / Karl-Heinz Knörzer The early medieval low castle near Haus Meer, City of Meerbusch, Grevenbroich district. Series of publications of the Grevenbroich district, No. 8 (1970).
- Walter Janssen The early medieval low castle near Haus Meer, Neuss district: archaeological and scientific research. Rhenish excavations, Vol. 46, 1999. ISBN 3-7927-1773-5
Web links
Coordinates: 51 ° 15 ′ 59 ″ N , 6 ° 40 ′ 28 ″ E







