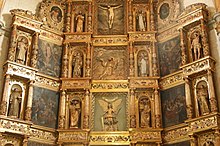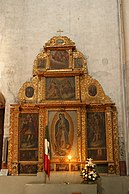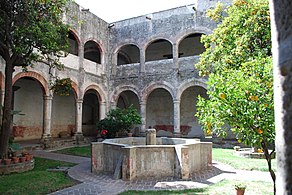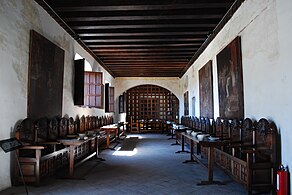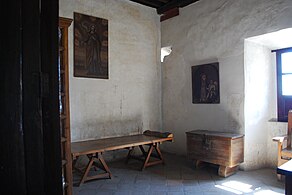San Miguel Convent (Huejotzingo)
| Convento de San Miguel Arcángel de Huejotzingo |
|
|---|---|
| Patronage : | Archangel Michael |
| Order : | Franciscans (formerly) |
| Address: | Huejotzingo , Puebla , Mexico |
Coordinates: 19 ° 9 ′ 30.8 ″ N , 98 ° 24 ′ 15.7 ″ W.
The (ex) convent of San Miguel in Huejotzingo (Spanish: Convento de San Miguel de Huejotzingo ) is a former Franciscan monastery with a church in the Mexican state of Puebla , 25 km northeast of Puebla de los Angeles . It is located at an altitude of 2291 m on the western foothills of the Popocatépetl and Iztaccíhuatl volcanoes . It is dedicated to the Archangel Michael and was one of the very first Christian monasteries in America . The church is one of the few that has survived almost unchanged.
The building complex now also includes a museum and, along with other early monasteries in Mexico, is a UNESCO World Heritage Site .
history
The first twelve Franciscan monks who, with a special license from Pope Hadrian VI. for proselytizing were sent from Spain to America, went on May 13, 1524 San Juan de Ulua ashore and went on foot to Mexico City , where they of Hernán Cortés and his personal adviser Fray Bartolome de Olmedo , as well as Cuauhtémoc received , in the presence of all Spanish captains and soldiers and the caciques and leaders of the Mexicans.
Fray Martín de Valencia was appointed the first custodian of the Franciscans in New Spain . The monks divided into four groups and, with the permission of Cortés, went to their respective mission areas: in addition to Mexico City, these were Tlaxcala , Texcoco and Huejotzingo, which is said to have had more than 40,000 inhabitants at the time. The group of the first four missionaries from Huejotzingo was led by Fray Juan Juárez, who, however, was soon recalled for the expedition from Pánfilo de Narváez to Florida.
The first Franciscan chapel was built in Huejotzingo. However, the place was originally in a different location and was relocated with its population to a neighboring valley in 1529, where it is still located today. First a second chapel was built there. The first head of the monastery of Huejotzingo was Fray Toribio de Benavente, called " Motolinia " (= poor).
Since the monks could not learn all the indigenous dialects, they taught the Indians Castilian (Spanish) to facilitate their conversion to Christianity; later they also used artistic forms such as wall paintings, reliefs or statues in chapels, churches and monasteries as aids. When the Spanish authorities attempted to attack the indigenous population, the Franciscans always sided with the indigenous population and were therefore asked by the Real Audiencia, together with Bishop Zumarraga, to concentrate exclusively on their religious tasks.
The monastery of Huetjotzingo in its current form was built from 1544 under the direction of the "Alarife" Fray Juan de Alameda , who actually had no training as an architect , like other pioneers of monastery architecture in the 16th century in America. The manual execution of the work was carried out almost exclusively by indigenous workers and artisans. The building was completed under the direction of the architect Toribio de Alcaraz. By 1555 the walls of the forecourt (atrio) with their entrances, the capillas posas , the so-called "portal of the portiuncula " and the monastery gate ( portería ) were built on an artificially created platform . The actual monastery building and the main portal of the church were built between 1548 and 1560, the church itself was started in 1550 and finished in 1571.
The monastery and the whole town of Huejotzingo were supplied with water by an aqueduct . Huejotzingo also had one of the eight most important boarding schools in New Spain for local girls; it was run by Spanish nuns.
description
The entire complex of the San Miguel Arcángel Monastery of Huejotzingo has a number of peculiarities that have become models for other monastery complexes in the New World and are considered typical. The entire complex corresponds to the type of a Convento Fortaleza (monastery-fortress, fortified monastery), as well as the convents of Huaquechula, Calpan and Atlixco , which were also built by Juan de Alameda.
Atrio and capillas posas
The monastery district is surrounded by a crenellated wall with three gates. The representative three-arched main portal leads to the large forecourt, the so-called " atrio ", in the middle of which there is a stone cross ( cruz atrial ). These large courtyards served various purposes: the monks taught catechism to the indigenous peoples in the open air , and carried out processions . Since the monastery church (s) itself was too small for the large number of indigenous believers at large church festivals, the masses were celebrated in the atrio.
There are remains of a Stations of the Cross along the enclosure walls , which presumably date from the 17th century. In the corners of the wall there are four small open chapels - the so-called Capillas Posas , which are among the best preserved of their kind. They have a square floor plan and a pyramid-shaped roof and are decorated with various reliefs and figures of angels. The style of the chapels in Huejotzingo is peculiar and shows mainly Plateresque elements. The first band (in procession direction) St. John d. Dedicated to Baptists , the second to the apostles Peter and Paul , the third to Christ (or Mary ?) Assumption and the fourth to the Holy Apostle Jacobus (Santiago) - the facade of the latter chapel was destroyed in 1910 by revolutionaries who took shelter in the monastery.
The outer
The building itself is of a strict simplicity, which is only loosened up by a few decorative Plateresque forms on the portals. The facade of the church is made of gray stone, the portal is made of larger blocks of pink stone. Medallions with the Christ monogram IHS and other coats of arms can be seen above the entrance . The portal is also framed by cordage , which is supposed to symbolize the belt of the Franciscans. The roof of the church is crowned by triangular battlements.
Also of interest are the portal of the cloister gate ( portería ) to the right of the church, and on the left side wall of the church the so-called "gate of the portiuncula", whose style still seems almost Isabelline (or Manueline ). It is named after the first church of St. Francis of Assisi and is only open once a year, on August 1st, from 12 noon to midnight. According to ancient custom, anyone who enters the church through this gate receives general forgiveness of sins.
The church interior
The interior of the church is single-nave and simple and corresponds to the type of a hall church . The room is 60 m long and is covered by a Gothic ribbed vault. It has been preserved almost entirely in its original condition - an extreme rarity in America. The same applies to the simple pulpit and the magnificent high altar , which is not only extremely beautiful, but also the most important of only four examples from the 16th century that have survived in Mexico (the other three are in Xochimilco, Huaquechula and Cuatlinchan).
The altar was built in 1584–85, in collaboration between the painters Simón Pereyns and Andrés de la Concha and the wood carvers Luis de Arciniaga and Pedro Requena ; the latter carved 17 figures and the relief of the "Stigmatization of St. Francis". The gilding was done by Marcos de San Pedro, an Indian from Mexico City. The 12 apostles are shown at the very bottom , above four doctors of the church . In the center of the altar, between numerous saints, a figure of the Archangel Michael, to whom the church is consecrated, above the mentioned " Stigmatization of St. Francis" by Requena and at the top a depiction of the " Eternal Father " above Christ crucified . The paintings depict scenes from the life of Christ , from the Adoration of the Shepherds (below) to the Resurrection and Ascension (top).
On the side walls of the church there are various smaller altars from different epochs (16th – 19th centuries), not all of which have artistic value. A special feature are some remains of monochrome wall paintings from the 16th century. a. Showing monks during a penitential procession .
monastery
The museum (" Museo de la Evangelización ") gives an insight into the life of the Franciscan monks. The chapel of the Terziaren ( capilla de la Tercera Orden ) and the cloister with an octagonal fountain from the time of origin are worth seeing . Of particular interest are various monochrome wall paintings with depictions of religious themes and various saints in the rooms of the former monastery, which were probably created after European copper engravings. Among other things, a representation of Maria Immaculata with saints . In the Sala De Profundis , among other scenes, there is a famous representation of the first twelve Franciscan monks in America, who are regarded as the "Fathers of the Mexican Church". They are also called by name: Martín de Valencia, Francisco de Soto, Martín de Jesús (or de la Coruña), Juan Suarez, Antonio de Ciudad Rodrigo, Toribio de Benavente (called "Motolinia"), García de Cisneros, Luis de Fuensalida , Juan de Ribas, Francisco Jiménez, Andrés de Córdoba and Juan de Palos.
See also
- Huejotzingo (pre-colonial history of the place)
- Mission stations at the foot of the Popocatépetl
other 16th century Mexican monasteries and churches:
literature
- Mario Córdova Tello: “La construcción del convento de San Miguel de Huejotzingo, Puebla”, in: Arqueología Mexicana, no. 127, pp. 64-69. (Excerpt from: "arqueologiamexicana.mx" , viewed on May 27, 2019 (Spanish))
- Ramón Vázquez: "Iglesia y convento de San Miguel Arcángel, en Huejotzingo - Un conjunto de Iglesia-fortaleza del siglo XVI en las faldas de los volcanes Popocatépetl e Iztacihauatl", in: "es.catholic.net" , seen on May 27th 2019 (Spanish; main source for this article)
Web links
- "Huejotzingo: Paradigma de los Conventos del Nuevo Mundo", on "arquitectura.unam.mx" , seen on May 27, 2019 (Spanish)
- "Ex-convento de San Miguel Arcangel" by Huejotzingo, on "coloquianos" , seen on May 26, 2019 (Spanish)
Individual evidence
- ↑ a b c d e f g h "Huejotzingo: Paradigma de los Conventos del Nuevo Mundo", on "arquitectura.unam.mx" , seen on May 27, 2019 (Spanish)
- ↑ a b c d e f g h i j k l m n o p q r s t u v w x y z Ramón Vázquez: "Iglesia y convento de San Miguel Arcángel, en Huejotzingo - Un conjunto de Iglesia-fortaleza del siglo XVI en las faldas de los volcanes Popocatépetl e Iztacihauatl ", in: " es.catholic.net " , seen on May 27, 2019 (Spanish)
- ↑ Mario Córdova Tello: “La construcción del convento de San Miguel de Huejotzingo, Puebla”, in: Arqueología Mexicana , No. 127, pp. 64-69. Excerpt from: "arqueologiamexicana.mx" , viewed on May 27, 2019 (Spanish)
- ↑ a b c “Ex-convento de San Miguel Arcangel” by Huejotzingo, on “coloquianos” , seen on May 26, 2019





